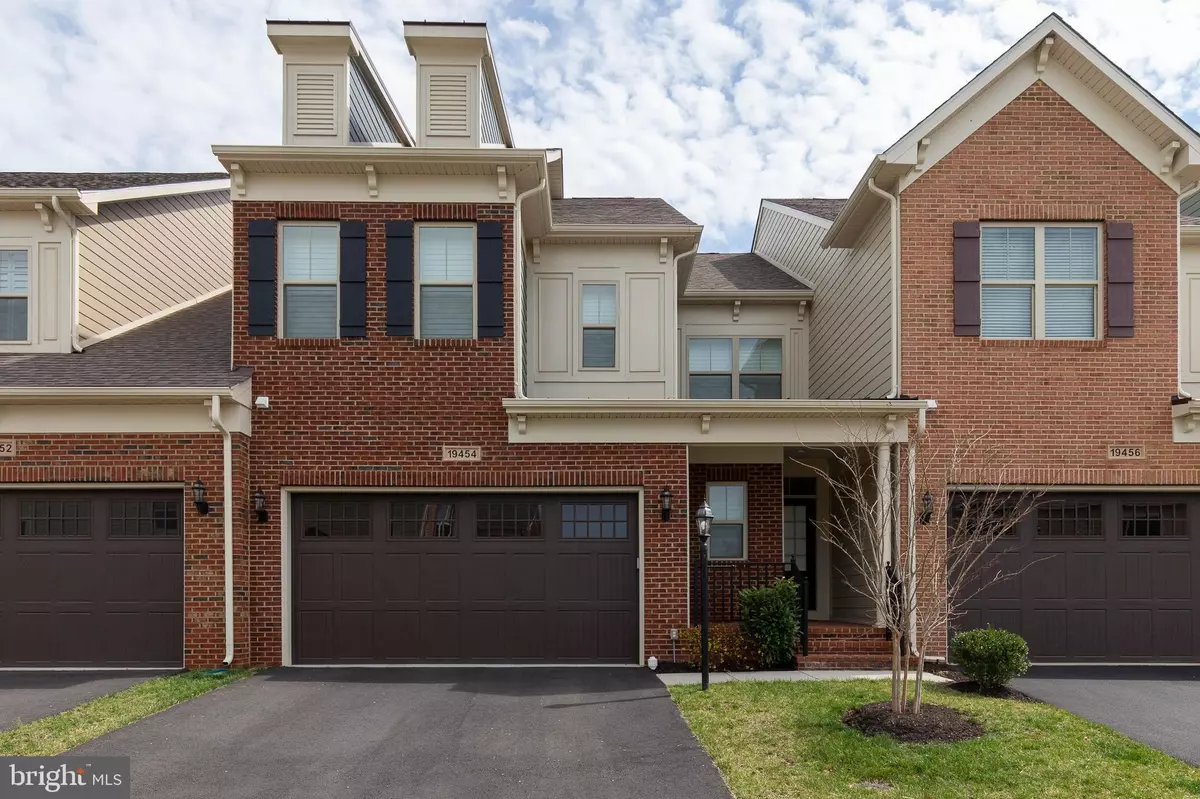$645,000
$659,000
2.1%For more information regarding the value of a property, please contact us for a free consultation.
3 Beds
4 Baths
4,542 SqFt
SOLD DATE : 05/29/2019
Key Details
Sold Price $645,000
Property Type Townhouse
Sub Type Interior Row/Townhouse
Listing Status Sold
Purchase Type For Sale
Square Footage 4,542 sqft
Price per Sqft $142
Subdivision The Vistas At Lansdowne
MLS Listing ID VALO378924
Sold Date 05/29/19
Style Other,Contemporary
Bedrooms 3
Full Baths 3
Half Baths 1
HOA Fees $330/mo
HOA Y/N Y
Abv Grd Liv Area 3,089
Originating Board BRIGHT
Year Built 2016
Annual Tax Amount $6,923
Tax Year 2019
Lot Size 4,792 Sqft
Acres 0.11
Property Description
Almost 5000 SQ FT ! PREMIUM LOT BACKING TO TREES, GOLF COURSE, CREEK! 3 Levels with Bumpouts! Hardi plank siding! Metal Roof covering front porch! Plantation Shutters on all windows and doors! Kitchen upgrades with 42in cabinets, with underlighting! Granite center island with extension! Marble tile backsplash, Whirlpool Stainless Steel Appliances. All bedrooms have Extensive Walk- in Closets, Upstairs loft with Huge Off Season Closet! Hardly lived in, Seller got transferred, Beautiful Hardwoods on main and steps. 55 and over sought after community with Art Studio, Bank, Beauty Salon, Billard, Community Center, Exercise, Pool and Tennis. Easy commute to Rt 7! The Views are Spectacular!
Location
State VA
County Loudoun
Zoning RESIDENTIAL
Rooms
Other Rooms Living Room, Primary Bedroom, Bedroom 2, Bedroom 3, Kitchen, Game Room, Family Room, Foyer, Loft, Other
Basement Full, Connecting Stairway, Daylight, Full, Fully Finished, Heated, Improved, Outside Entrance, Rear Entrance, Walkout Level, Windows
Main Level Bedrooms 1
Interior
Interior Features Breakfast Area, Built-Ins, Carpet, Chair Railings, Combination Dining/Living, Combination Kitchen/Dining, Crown Moldings, Entry Level Bedroom, Family Room Off Kitchen, Floor Plan - Open, Kitchen - Eat-In, Kitchen - Gourmet, Kitchen - Island, Primary Bath(s), Recessed Lighting, Pantry, Upgraded Countertops, Walk-in Closet(s), Window Treatments, Wood Floors
Cooling Central A/C
Flooring Hardwood, Carpet
Fireplaces Number 1
Fireplaces Type Fireplace - Glass Doors, Insert, Mantel(s), Gas/Propane
Equipment Built-In Microwave, Cooktop, Dishwasher, Disposal, Dryer, Exhaust Fan, Icemaker, Oven - Wall, Refrigerator, Stainless Steel Appliances, Washer, Water Heater
Fireplace Y
Appliance Built-In Microwave, Cooktop, Dishwasher, Disposal, Dryer, Exhaust Fan, Icemaker, Oven - Wall, Refrigerator, Stainless Steel Appliances, Washer, Water Heater
Heat Source Natural Gas
Laundry Main Floor
Exterior
Garage Garage - Front Entry, Garage Door Opener
Garage Spaces 2.0
Amenities Available Bank / Banking On-site, Club House, Common Grounds, Community Center, Exercise Room, Fitness Center, Jog/Walk Path, Recreational Center, Swimming Pool, Art Studio, Billiard Room, Tennis Courts
Waterfront N
Water Access N
View Creek/Stream, Golf Course, Trees/Woods, Scenic Vista
Roof Type Architectural Shingle,Metal
Accessibility None
Parking Type Attached Garage, Driveway
Attached Garage 2
Total Parking Spaces 2
Garage Y
Building
Lot Description Backs - Open Common Area, Backs - Parkland, Backs to Trees, Partly Wooded, Premium, Rear Yard, Trees/Wooded
Story 3+
Sewer Private Sewer
Water Public
Architectural Style Other, Contemporary
Level or Stories 3+
Additional Building Above Grade, Below Grade
New Construction N
Schools
Elementary Schools Sanders Corner
Middle Schools Belmont Ridge
High Schools Riverside
School District Loudoun County Public Schools
Others
HOA Fee Include Common Area Maintenance,Lawn Care Front,Lawn Care Rear,Lawn Maintenance,Management,Pool(s),Reserve Funds,Road Maintenance,Snow Removal,Trash
Senior Community Yes
Age Restriction 55
Tax ID 055259688000
Ownership Fee Simple
SqFt Source Estimated
Special Listing Condition Standard
Read Less Info
Want to know what your home might be worth? Contact us for a FREE valuation!

Our team is ready to help you sell your home for the highest possible price ASAP

Bought with Kathleen Stakem Stitzel • RE/MAX Select Properties

"My job is to find and attract mastery-based agents to the office, protect the culture, and make sure everyone is happy! "
tyronetoneytherealtor@gmail.com
4221 Forbes Blvd, Suite 240, Lanham, MD, 20706, United States






