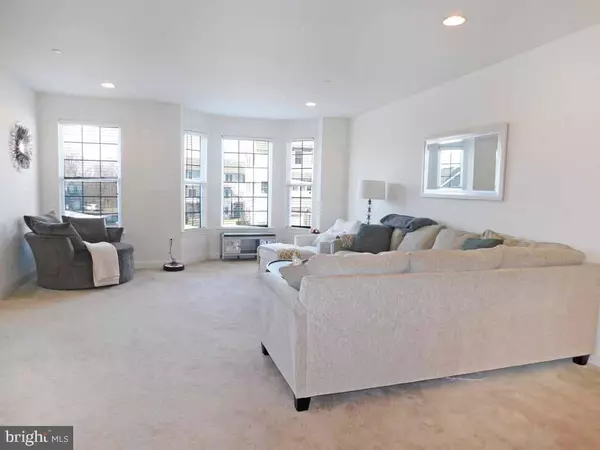$375,000
$389,500
3.7%For more information regarding the value of a property, please contact us for a free consultation.
3 Beds
3 Baths
3,573 Sqft Lot
SOLD DATE : 05/29/2019
Key Details
Sold Price $375,000
Property Type Townhouse
Sub Type Interior Row/Townhouse
Listing Status Sold
Purchase Type For Sale
Subdivision Saddlebrook Estates
MLS Listing ID PABU384890
Sold Date 05/29/19
Style Straight Thru,Colonial,Contemporary
Bedrooms 3
Full Baths 2
Half Baths 1
HOA Fees $135/mo
HOA Y/N Y
Originating Board BRIGHT
Year Built 2017
Annual Tax Amount $7,323
Tax Year 2018
Lot Size 3,573 Sqft
Acres 0.08
Property Description
Take a Look at the Updated photos and Virtual tour!!This is a Great Opportunity to own an Almost New Townhome in Beautiful Saddlebrook Estates. A 3 level home that offers all the upgrades and improvements you would hope for including an added bonusroom/sunroom on the main level that leads to a sunny maintenance free Trex deck to enjoy the coming Spring! Start at the foyer entrance leading to the main level with an open floor plan that connects the Gourmet kitchen,living room with bay window and spacious dining room area. The kitchen has upgraded cabinets,granite counters,island with pendant lights,wall oven and microwave and a large seating area at the breakfast bar.. The bonus room extends the dining room or could be a perfect office/playroom area . There is a half bath in the hallway that leads to the upper level. The upper level includes the main bedroom with cathedral ceiling ,full bath,walk in closet and lots of space . Two additional bedrooms ,full hall bath and laundry room complete the bright upper level. A finished walk out basement also has the bonus area that adds lots of options for any use that you may need. Access to the two car garage and storage space and gliding Anderson doors to the covered patio. Spring will come and you will love these two options for outdoor space! This is a great home! Don't miss it!!!
Location
State PA
County Bucks
Area Bensalem Twp (10102)
Zoning RA
Rooms
Other Rooms Living Room, Dining Room, Bedroom 2, Bedroom 3, Kitchen, Bedroom 1, Bonus Room
Basement Daylight, Full, Fully Finished, Garage Access, Walkout Level
Interior
Interior Features Kitchen - Gourmet, Recessed Lighting, Walk-in Closet(s), Window Treatments
Hot Water Natural Gas
Heating Forced Air
Cooling Central A/C
Flooring Carpet, Partially Carpeted, Wood
Equipment Built-In Microwave, Built-In Range, Dishwasher, Disposal, ENERGY STAR Dishwasher, Oven - Wall, Oven/Range - Gas, Range Hood, Stainless Steel Appliances, Water Heater - High-Efficiency
Window Features Energy Efficient,Low-E
Appliance Built-In Microwave, Built-In Range, Dishwasher, Disposal, ENERGY STAR Dishwasher, Oven - Wall, Oven/Range - Gas, Range Hood, Stainless Steel Appliances, Water Heater - High-Efficiency
Heat Source Natural Gas
Exterior
Parking Features Garage - Front Entry, Garage Door Opener
Garage Spaces 2.0
Water Access N
Roof Type Architectural Shingle
Accessibility None
Attached Garage 2
Total Parking Spaces 2
Garage Y
Building
Story 3+
Sewer Public Sewer
Water Public
Architectural Style Straight Thru, Colonial, Contemporary
Level or Stories 3+
Additional Building Above Grade, Below Grade
Structure Type 9'+ Ceilings,Cathedral Ceilings
New Construction N
Schools
School District Bensalem Township
Others
HOA Fee Include Common Area Maintenance,Lawn Maintenance,Snow Removal,Trash
Senior Community No
Tax ID 02-046-005-089
Ownership Fee Simple
SqFt Source Assessor
Security Features Security System
Acceptable Financing Cash, Conventional, FHA, VA
Listing Terms Cash, Conventional, FHA, VA
Financing Cash,Conventional,FHA,VA
Special Listing Condition Standard
Read Less Info
Want to know what your home might be worth? Contact us for a FREE valuation!

Our team is ready to help you sell your home for the highest possible price ASAP

Bought with Rajan Abraham • VRA Realty
"My job is to find and attract mastery-based agents to the office, protect the culture, and make sure everyone is happy! "
tyronetoneytherealtor@gmail.com
4221 Forbes Blvd, Suite 240, Lanham, MD, 20706, United States






