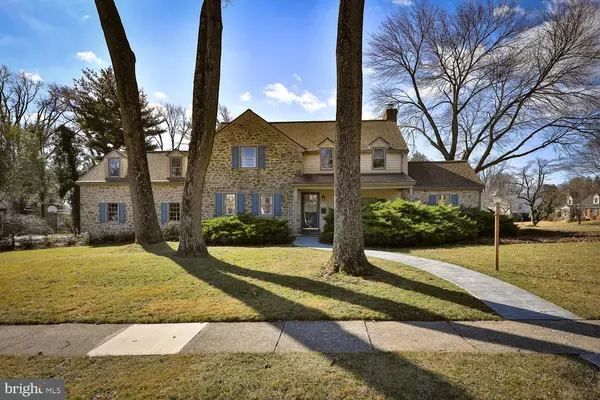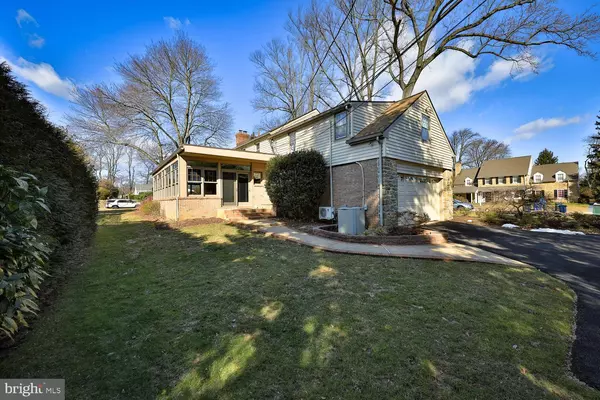$596,000
$599,000
0.5%For more information regarding the value of a property, please contact us for a free consultation.
4 Beds
4 Baths
3,215 SqFt
SOLD DATE : 05/29/2019
Key Details
Sold Price $596,000
Property Type Single Family Home
Sub Type Detached
Listing Status Sold
Purchase Type For Sale
Square Footage 3,215 sqft
Price per Sqft $185
Subdivision Baederwood
MLS Listing ID PAMC553572
Sold Date 05/29/19
Style Colonial
Bedrooms 4
Full Baths 3
Half Baths 1
HOA Y/N N
Abv Grd Liv Area 3,215
Originating Board BRIGHT
Year Built 1960
Annual Tax Amount $13,146
Tax Year 2018
Lot Size 0.339 Acres
Acres 0.34
Lot Dimensions 150.00 x 0.00
Property Description
This lovingly cared for, meticulously maintained, 3,215 sq foot center hall colonial is quite possibly the perfect home.Set on a on a nicely sized, landscaped corner lot, with mature trees and privacy hedges, a paved walkway leads you to the front entrance under a covered porch.Step inside to the warm foyer with formal dining room to your left, sunken living room to your right, powder room in the hall and room after welcoming room that will steal your heart as you make your way through the home filled with hardwood flooring, many new windows, and updates throughout.Just off the formal living room is a light filled den/office space. Behind the dining room is the modern kitchen with center island, granite countertops, large double sink, SS refrigerator and loads of custom cabinetry with innovative storage that will delight the at-home chef. The kitchen opens up to the stunning and architecturally designed great-room that the owners added onto the home in 2005. With built in custom seating surrounded by wall to wall windows with custom shades, you will enjoy space for the most delightful, comfortable quiet moments at home or the most lively, well attended parties you can imagine. The Great Room opens onto a deck, also with built in seating and planters, that overlooks the large side yard.Upstairs, you find three spacious bedrooms that share an updated hall bath. One bedroom offers private access to a large attic; another has a large walk in closet. Down the hall is the master bedroom and bath, featuring recently exposed and refinished hardwood floors, an abundance of space versatility, and new ductless air conditioning system.The basement includes a large finished family room with full bathroom that could easily double as a guest or au pair suite. It is accessible also through the 2-car garage. Also in the basement is a laundry room and large utility and storage room.As if this beautiful home is not enough, the location couldn t be more perfect. A short walk will take you to the Abington Library, Abington YMCA, Baederwood Shopping Center, Trader Joe s, both Abington Jr and Sr High Schools, Baederwood Woods, and even the Noble Train station for easy jaunts downtown. And a longer walk or 5-minute drive will take you to the center of Jenkintown, Keswick Village, Downtown Abington, and so much more. This home is at the heart of everything and will likely find a place in yours once you see it.
Location
State PA
County Montgomery
Area Abington Twp (10630)
Zoning N
Rooms
Other Rooms Living Room, Dining Room, Primary Bedroom, Bedroom 2, Bedroom 3, Kitchen, Den, Bedroom 1, Great Room, Other, Bathroom 3, Attic
Basement Full, Connecting Stairway, Daylight, Partial, Combination
Interior
Interior Features Bar, Breakfast Area, Built-Ins, Ceiling Fan(s), Chair Railings, Crown Moldings, Dining Area, Efficiency, Family Room Off Kitchen, Formal/Separate Dining Room, Kitchen - Gourmet, Kitchen - Island, Primary Bath(s), Recessed Lighting, Stall Shower, Wainscotting, Walk-in Closet(s), Window Treatments, Wet/Dry Bar, Wood Floors, Attic
Hot Water Natural Gas
Heating Forced Air
Cooling Central A/C, Wall Unit
Flooring Hardwood
Fireplaces Number 1
Equipment Dishwasher, Dryer, Disposal, Exhaust Fan, Oven/Range - Gas, Refrigerator, Stainless Steel Appliances, Washer
Fireplace Y
Appliance Dishwasher, Dryer, Disposal, Exhaust Fan, Oven/Range - Gas, Refrigerator, Stainless Steel Appliances, Washer
Heat Source Natural Gas
Exterior
Parking Features Additional Storage Area, Garage - Side Entry, Inside Access
Garage Spaces 2.0
Water Access N
Accessibility 2+ Access Exits, Doors - Lever Handle(s), Doors - Swing In, Level Entry - Main
Attached Garage 2
Total Parking Spaces 2
Garage Y
Building
Story 2
Foundation Crawl Space
Sewer Public Sewer
Water Public
Architectural Style Colonial
Level or Stories 2
Additional Building Above Grade, Below Grade
New Construction N
Schools
School District Abington
Others
Senior Community No
Tax ID 30-00-06320-004
Ownership Fee Simple
SqFt Source Assessor
Special Listing Condition Standard
Read Less Info
Want to know what your home might be worth? Contact us for a FREE valuation!

Our team is ready to help you sell your home for the highest possible price ASAP

Bought with Matthew J Aragona • Compass RE
"My job is to find and attract mastery-based agents to the office, protect the culture, and make sure everyone is happy! "
tyronetoneytherealtor@gmail.com
4221 Forbes Blvd, Suite 240, Lanham, MD, 20706, United States






