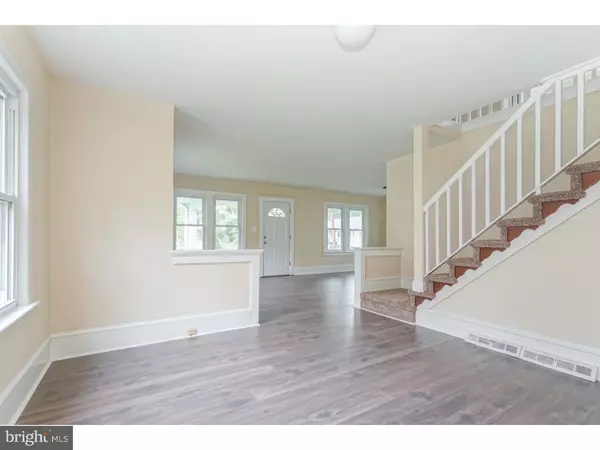$155,000
$155,000
For more information regarding the value of a property, please contact us for a free consultation.
3 Beds
2 Baths
1,502 SqFt
SOLD DATE : 05/24/2019
Key Details
Sold Price $155,000
Property Type Single Family Home
Sub Type Detached
Listing Status Sold
Purchase Type For Sale
Square Footage 1,502 sqft
Price per Sqft $103
Subdivision None Available
MLS Listing ID 1003261396
Sold Date 05/24/19
Style Cape Cod
Bedrooms 3
Full Baths 1
Half Baths 1
HOA Y/N N
Abv Grd Liv Area 1,502
Originating Board TREND
Year Built 1936
Annual Tax Amount $5,690
Tax Year 2018
Lot Size 6,700 Sqft
Acres 0.15
Lot Dimensions 50X134
Property Description
If you are looking for elegance in the heart of Stratford, than this is the one for you. This beautifully remodeled home is the perfect house for someone looking for MOVE IN READY! Leading to the front door you will find a spacious covered front porch. Upon entering the home, you are greeted by a large size living room which boast a tasteful dark flooring. Upon exiting the living room, you will be lead to the cozy dining room which offers plenty of space for those holiday meals. The kitchen features white cabinets, granite counter tops, and a complete stainless steal appliance package. There is also plenty of space in the kitchen to put a table and chairs if you prefer an eat-in. The main floor host the master bedroom and master bathroom which is in the rear of the home. Upstairs you will find a half bath, third bedroom, and plenty of space to utilize as a play area or perhaps an office. This lovely home is just walking distance from the train station and is only 20 minutes outside of Philadelphia.
Location
State NJ
County Camden
Area Stratford Boro (20432)
Zoning RES
Rooms
Other Rooms Living Room, Dining Room, Primary Bedroom, Bedroom 2, Kitchen, Family Room, Bedroom 1
Basement Full
Main Level Bedrooms 2
Interior
Interior Features Kitchen - Eat-In
Hot Water Natural Gas
Heating Forced Air
Cooling Central A/C
Fireplace N
Heat Source Natural Gas
Laundry Basement
Exterior
Waterfront N
Water Access N
Accessibility None
Parking Type Driveway
Garage N
Building
Story 1.5
Sewer Public Sewer
Water Public
Architectural Style Cape Cod
Level or Stories 1.5
Additional Building Above Grade
New Construction N
Schools
School District Sterling High
Others
Senior Community No
Tax ID 32-00036-00021
Ownership Fee Simple
SqFt Source Estimated
Special Listing Condition Standard
Read Less Info
Want to know what your home might be worth? Contact us for a FREE valuation!

Our team is ready to help you sell your home for the highest possible price ASAP

Bought with Michele Stella • RE/MAX ONE Realty-Moorestown

"My job is to find and attract mastery-based agents to the office, protect the culture, and make sure everyone is happy! "
tyronetoneytherealtor@gmail.com
4221 Forbes Blvd, Suite 240, Lanham, MD, 20706, United States






