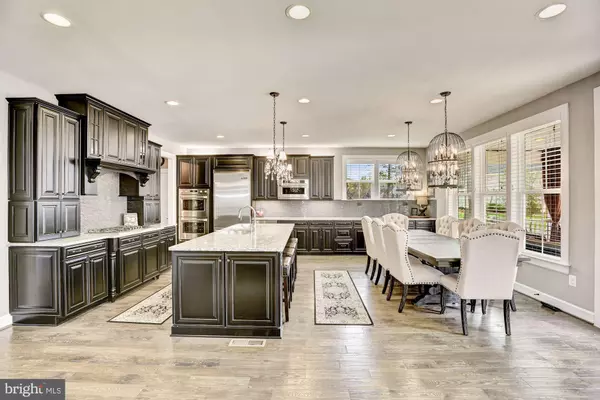$1,200,000
$1,200,000
For more information regarding the value of a property, please contact us for a free consultation.
6 Beds
7 Baths
6,280 SqFt
SOLD DATE : 05/30/2019
Key Details
Sold Price $1,200,000
Property Type Single Family Home
Sub Type Detached
Listing Status Sold
Purchase Type For Sale
Square Footage 6,280 sqft
Price per Sqft $191
Subdivision Willowsford Grant Estates
MLS Listing ID VALO381020
Sold Date 05/30/19
Style Colonial
Bedrooms 6
Full Baths 6
Half Baths 1
HOA Fees $216/mo
HOA Y/N Y
Abv Grd Liv Area 4,382
Originating Board BRIGHT
Year Built 2017
Annual Tax Amount $10,038
Tax Year 2019
Lot Size 1.520 Acres
Acres 1.52
Property Description
Willowsford Grant Estates home on premium 1.5 acre plus corner lot backing to conservancy, on the Ashburn side of the Grant close to the new Loudoun County School complex! Tons of features with a bright, open, spacious floor plan! Three car garage, approximately 6,000 sf of finished living area with a covered deck and patio with hot tub and fireplace overlooking a serene wooded landscape! Open floor plan ideal for entertaining guests. The home boasts 6 bedrooms and 6 full baths with one 1/2 bath. Main level features wide plank solid wood flooring, 8 ft doors, a bedroom with walk in closet, full bath, study/den, dining room, great room, large kitchen and breakfast area, and mud room. Chef's kitchen includes GE Monogram, Thermador, and Viking stainless steel appliances with wine/beverage center and ice machine. Upgraded cabinets with crown molding, Cambria quartz counters, glass tile backsplash, butler's pantry, and generous walk-in pantry with custom cabinets. Loads of windows provide beautiful views of the conservancy. Great room boasts two story stone fireplace and coffered ceilings. The upper level boasts three bedrooms, each with a full bath and upgraded tiles, a wide plank solid wood hallway between bedrooms and a spacious laundry room. The generous owner's suite with sitting area includes a luxurious owner's bath with double-head walk-in shower, soaking tub, his and hers toilets, separate vanities, his closet, and a separate hair and makeup area with adjacent celebrity-style walk in closet with crystal chandeliers, shoe showcase towers, over 50 feet of hanging space, and custom built-in drawers. The lower level features high-end designer carpeting with luxurious padding and wood plank tile, a large workout room with custom mirrors, a bedroom with large walk-in closet and full bath, a family room and bar area with upgraded granite counters, and an inviting game and billiards room. Walk up access from the lower level to the gorgeous back yard! This home features too many upgrades to name, including upgraded light fixtures and plumbing fixtures throughout, recessed lighting, a maintenance free deck, irrigation system, including drip irrigation, extensive landscaping, epoxy garages, an extra long driveway and so much more!Live a life of luxury at Willowsford Grant. This community offers beautifully crafted homes, 2,000 acres of environmental conservation and unique amenities. Once you enter Willowsford Grant, you'll never want to leave. Willowsford was recently named the Number One Community in Virginia and the entireNortheast U.S.The pool, The Sycamore House and The Lodge at Willow Lake, a farmers market and hiking trails offer fun activities with family and neighbors. Enjoy the untouched beauty of the 2,000 acres of green space. You'll discover glorious comfort and relaxation in the luxurious finishes of your home. From the sprawling great rooms to the vast potential of a finished recreation room, you'll have endless opportunities for priceless quality time with the family. And you'll wonder how you ever lived without an owners suite so spacious and serene.Life at Willowsford Grant is naturally beautiful, and it's waiting for you.
Location
State VA
County Loudoun
Zoning RESIDENTIAL
Rooms
Other Rooms Dining Room, Primary Bedroom, Bedroom 2, Bedroom 3, Bedroom 4, Bedroom 5, Kitchen, Family Room, Breakfast Room, Exercise Room, Great Room, Office, Bedroom 6, Bathroom 2, Bathroom 3, Primary Bathroom
Basement Full, Fully Finished
Main Level Bedrooms 1
Interior
Interior Features Built-Ins, Butlers Pantry, Carpet, Ceiling Fan(s), Crown Moldings, Dining Area, Entry Level Bedroom, Floor Plan - Open, Kitchen - Gourmet, Primary Bath(s), Pantry, Sprinkler System, Upgraded Countertops, Walk-in Closet(s), Wet/Dry Bar, Wood Floors
Hot Water Natural Gas
Heating Forced Air, Zoned
Cooling Central A/C, Zoned
Flooring Hardwood, Carpet, Ceramic Tile
Fireplaces Number 1
Fireplaces Type Gas/Propane
Equipment Built-In Microwave, Cooktop - Down Draft, Dishwasher, Washer, Stainless Steel Appliances, Refrigerator, Range Hood, Oven - Wall
Fireplace Y
Window Features Double Pane,Vinyl Clad
Appliance Built-In Microwave, Cooktop - Down Draft, Dishwasher, Washer, Stainless Steel Appliances, Refrigerator, Range Hood, Oven - Wall
Heat Source Natural Gas
Exterior
Exterior Feature Deck(s), Patio(s), Porch(es)
Garage Garage Door Opener
Garage Spaces 3.0
Amenities Available Bike Trail, Club House, Community Center, Fitness Center, Jog/Walk Path, Lake, Pool - Outdoor, Tot Lots/Playground, Bar/Lounge, Billiard Room, Boat Dock/Slip, Dining Rooms, Game Room, Meeting Room, Party Room, Picnic Area, Shuffleboard, Swimming Pool, Volleyball Courts
Waterfront N
Water Access N
View Panoramic, Trees/Woods
Roof Type Architectural Shingle
Accessibility None
Porch Deck(s), Patio(s), Porch(es)
Parking Type Attached Garage
Attached Garage 3
Total Parking Spaces 3
Garage Y
Building
Lot Description Backs to Trees
Story 3+
Sewer Private Sewer
Water Public
Architectural Style Colonial
Level or Stories 3+
Additional Building Above Grade, Below Grade
Structure Type 9'+ Ceilings,Vaulted Ceilings,2 Story Ceilings
New Construction N
Schools
Elementary Schools Madison'S Trust
Middle Schools Brambleton
High Schools John Champe
School District Loudoun County Public Schools
Others
HOA Fee Include Snow Removal,Recreation Facility,Pool(s),Common Area Maintenance,Health Club
Senior Community No
Tax ID 243151495000
Ownership Fee Simple
SqFt Source Assessor
Special Listing Condition Standard
Read Less Info
Want to know what your home might be worth? Contact us for a FREE valuation!

Our team is ready to help you sell your home for the highest possible price ASAP

Bought with Sreenivasa Gonuguntla • Advin Realty, LLC

"My job is to find and attract mastery-based agents to the office, protect the culture, and make sure everyone is happy! "
tyronetoneytherealtor@gmail.com
4221 Forbes Blvd, Suite 240, Lanham, MD, 20706, United States






