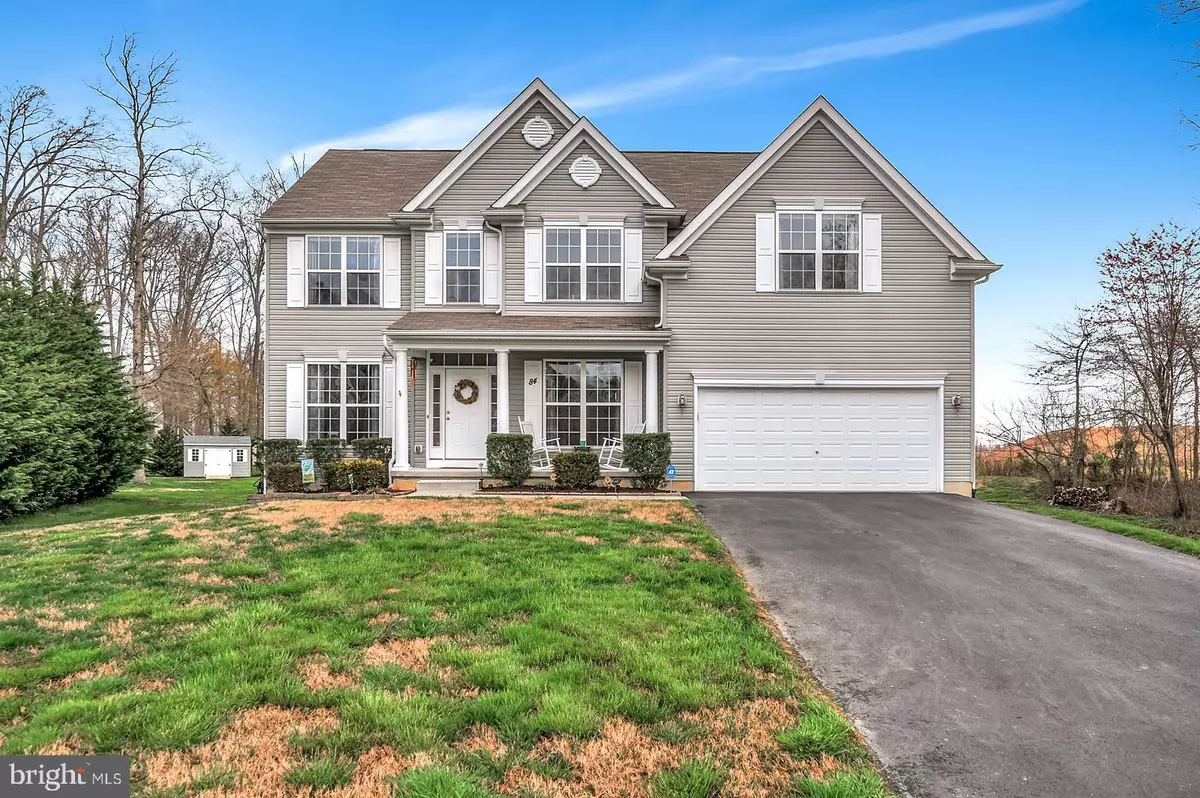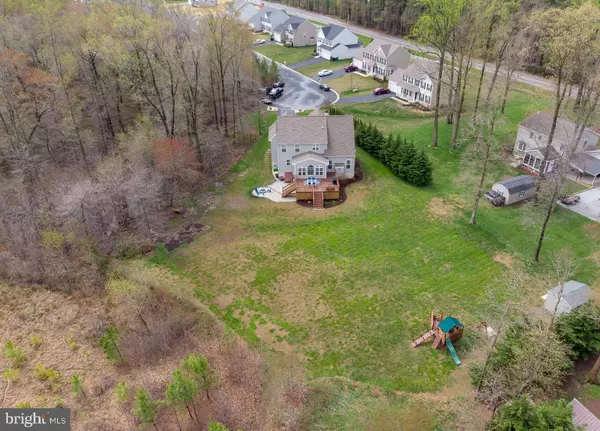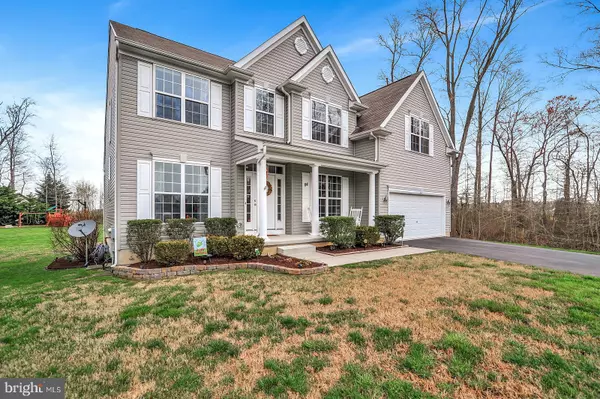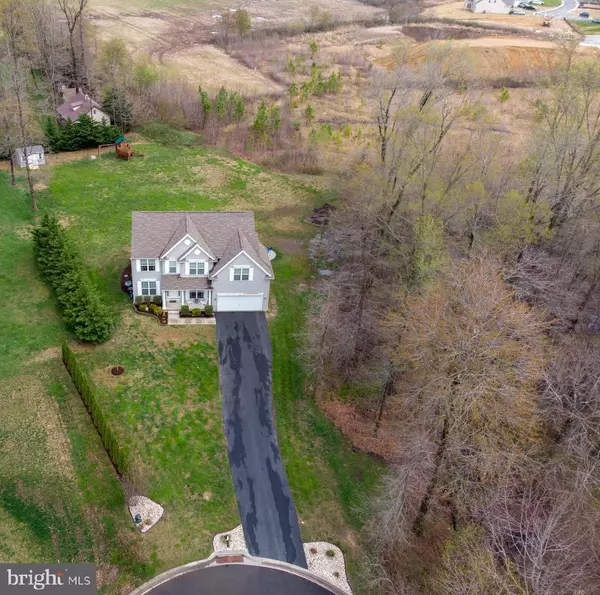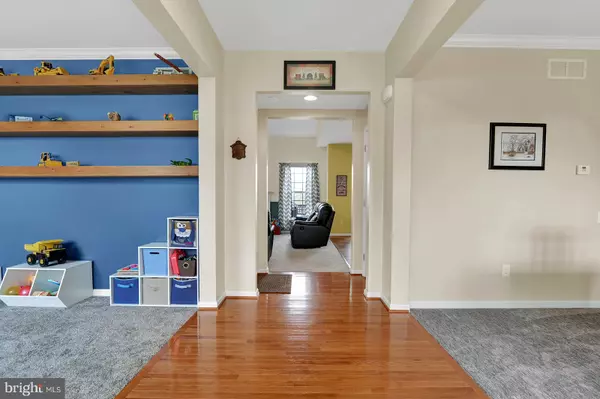$336,000
$344,900
2.6%For more information regarding the value of a property, please contact us for a free consultation.
4 Beds
4 Baths
2,576 SqFt
SOLD DATE : 05/31/2019
Key Details
Sold Price $336,000
Property Type Single Family Home
Sub Type Detached
Listing Status Sold
Purchase Type For Sale
Square Footage 2,576 sqft
Price per Sqft $130
Subdivision Heritage Trace
MLS Listing ID DEKT227930
Sold Date 05/31/19
Style Colonial
Bedrooms 4
Full Baths 2
Half Baths 2
HOA Fees $24/ann
HOA Y/N Y
Abv Grd Liv Area 2,576
Originating Board BRIGHT
Year Built 2011
Annual Tax Amount $1,597
Tax Year 2018
Lot Size 0.670 Acres
Acres 0.67
Lot Dimensions 59.25 x 287.89
Property Description
R-10908 190 - 200 Are you looking for the best of both worlds? Do you want privacy while being part of the highly desirable community of Heritage Trace? Your search is over. This charming colonial home sitting on the largest lot in the development, at 0.67 acres, is ready for its new owners! This home offers a massive outdoor entertainment area with a large deck that steps into the lower paved patio which features an outdoor firepit, and still has more room to add additional features to compliment your lifestyle. For those with smaller children, there is an adorable pirate ship play set which will be included with the home. And those who crave a quiet, safe, and private area, cul-de-sacs are a major magnet for anyone who loathes tons of traffic whizzing by their front door. Not only do you have a massive outdoor living space for entertaining, this beautifully well-maintained home boasts over 2500 sqft. of living space and a 1500 sqft basement partially finished at 700 sqft with luxury vinyl flooring, a custom rustic wet bar, a half bath, workshop, and tons of storage. The first floor offers an open living space with a formal family and dining room, eat in kitchen with gas cooking and stainless-steel appliances which overlooks the sunroom. This brings an enormous amount of natural sunlight into the spacious living room which includes a gas fireplace and vaulted ceilings. Located off the kitchen is a 2-car garage and adjacent is a sizable laundry room. All bedrooms are located on the upper level. The master retreat with walk in closets includes a large master bath with a garden tub, tiled standup shower, and double vanity sinks. All 3 additional bedrooms feature walk in closets and are well-sized. The builder warranty is still available and will expire 05/2021! This home is located in the Smyrna school district and is an easy commute to Rt1; whether you are heading down to the beach or north to any major metropolitan city (i.e. Philadelphia, Baltimore, etc.) Come and see for yourself! Schedule your tour today!
Location
State DE
County Kent
Area Smyrna (30801)
Zoning AC
Rooms
Other Rooms Living Room, Dining Room, Bedroom 2, Bedroom 3, Kitchen, Family Room, Basement, Bedroom 1, Sun/Florida Room, Laundry, Attic, Primary Bathroom
Basement Full, Fully Finished, Outside Entrance, Walkout Stairs
Main Level Bedrooms 4
Interior
Interior Features Butlers Pantry, Kitchen - Eat-In, Kitchen - Island, Floor Plan - Open, Breakfast Area, Family Room Off Kitchen, Formal/Separate Dining Room
Hot Water Natural Gas
Heating Energy Star Heating System, Forced Air, Programmable Thermostat
Cooling Energy Star Cooling System, Central A/C
Flooring Hardwood, Carpet, Laminated
Fireplaces Number 1
Fireplaces Type Gas/Propane
Equipment Built-In Microwave, Built-In Range, Dishwasher, Disposal, Dryer, Energy Efficient Appliances, Oven - Self Cleaning, Oven/Range - Gas, Refrigerator, Stainless Steel Appliances, Washer, Water Heater
Furnishings No
Fireplace Y
Window Features Energy Efficient
Appliance Built-In Microwave, Built-In Range, Dishwasher, Disposal, Dryer, Energy Efficient Appliances, Oven - Self Cleaning, Oven/Range - Gas, Refrigerator, Stainless Steel Appliances, Washer, Water Heater
Heat Source Natural Gas
Laundry Main Floor, Has Laundry
Exterior
Exterior Feature Deck(s), Porch(es)
Parking Features Garage - Front Entry, Garage Door Opener, Inside Access
Garage Spaces 2.0
Utilities Available Cable TV
Water Access N
Roof Type Pitched,Shingle
Accessibility None
Porch Deck(s), Porch(es)
Attached Garage 2
Total Parking Spaces 2
Garage Y
Building
Lot Description Corner, Cul-de-sac, Landscaping, Level, Rear Yard, Secluded
Story 2
Foundation Concrete Perimeter
Sewer Public Sewer
Water Public
Architectural Style Colonial
Level or Stories 2
Additional Building Above Grade, Below Grade
Structure Type 9'+ Ceilings,Cathedral Ceilings
New Construction N
Schools
Elementary Schools Sunnyside
High Schools Smyrna
School District Smyrna
Others
Senior Community No
Tax ID KH-00-02704-03-0100-000
Ownership Fee Simple
SqFt Source Assessor
Security Features Security System
Acceptable Financing Cash, Conventional, FHA, VA, USDA
Listing Terms Cash, Conventional, FHA, VA, USDA
Financing Cash,Conventional,FHA,VA,USDA
Special Listing Condition Standard
Read Less Info
Want to know what your home might be worth? Contact us for a FREE valuation!

Our team is ready to help you sell your home for the highest possible price ASAP

Bought with Corrie Robinson • RE/MAX 1st Choice - Middletown
"My job is to find and attract mastery-based agents to the office, protect the culture, and make sure everyone is happy! "
tyronetoneytherealtor@gmail.com
4221 Forbes Blvd, Suite 240, Lanham, MD, 20706, United States

