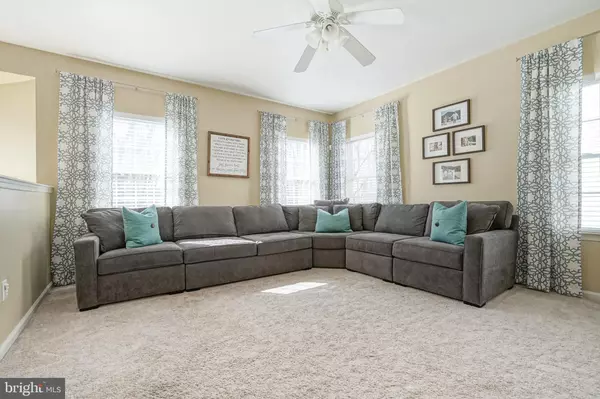$379,900
$379,900
For more information regarding the value of a property, please contact us for a free consultation.
4 Beds
3 Baths
2,304 SqFt
SOLD DATE : 05/31/2019
Key Details
Sold Price $379,900
Property Type Single Family Home
Sub Type Detached
Listing Status Sold
Purchase Type For Sale
Square Footage 2,304 sqft
Price per Sqft $164
Subdivision Bobbys Run
MLS Listing ID NJBL339284
Sold Date 05/31/19
Style Colonial
Bedrooms 4
Full Baths 2
Half Baths 1
HOA Y/N N
Abv Grd Liv Area 2,304
Originating Board BRIGHT
Year Built 2001
Annual Tax Amount $8,606
Tax Year 2019
Lot Dimensions 0.00 x 0.00
Property Description
Bright and Beautiful! Welcome to this well-appointed Princeton III model on a super nice street in Bobby's Run! A welcoming front porch adds character to this fabulous single-family home. The two-story foyer boasts hardwood floors that flow effortlessly throughout the hall, powder room and eat in kitchen. The front door opens to the two-story foyer with a large formal living room to the right and beautifully sized formal dining room to the left. The upgraded kitchen boasts maple cabinets, Corian counters, stainless steel appliances (gas cooking!), walk-in pantry and center island. There's even a butler's pantry located just outside of the formal dining room, making entertainment a breeze! The kitchen is also open to the light filled family room. French doors off of the kitchen step down onto the expansive custom paver patio, overlooking the lush backyard and wooded area. There s a custom walkway along the side of the house and a separately fenced area that can be used as a dog run. The laundry room has mounted storage cabinets and access to the 2-car garage. A powder room completes the main level. On the second floor you'll find the master suite, three additional bedrooms and a hall bath. The master bedroom has a vaulted ceiling that makes for an open and airy feel, along with a generously sized walk in closet. The updated master bath offers separate his-and-hers sinks, soaking tub with tile surround, stall shower and private water closet. The three additional bedrooms are all nicely sized and have been outfitted with ceiling fans and plush neutral carpet. The basement offers 9' ceilings, rough plumbing for a bathroom, and the utilities have been placed so as to offer a large, open space that can be finished to perfection if so desired. Conveniently located within walking distance to school, parks, and recreation. Close to shopping, major highways, and JBMDL. Seller is including a one-year home warranty for the lucky buyer!
Location
State NJ
County Burlington
Area Lumberton Twp (20317)
Zoning R2.0
Rooms
Other Rooms Living Room, Dining Room, Primary Bedroom, Bedroom 2, Bedroom 3, Bedroom 4, Kitchen, Family Room, Laundry
Basement Poured Concrete
Interior
Interior Features Attic, Breakfast Area, Butlers Pantry, Ceiling Fan(s), Family Room Off Kitchen, Kitchen - Eat-In, Primary Bath(s), Pantry, Stall Shower, Walk-in Closet(s)
Hot Water Natural Gas
Heating Forced Air
Cooling Central A/C
Flooring Hardwood, Carpet, Tile/Brick
Equipment Built-In Microwave, Dishwasher, Disposal, Dryer, Oven/Range - Gas, Refrigerator, Stainless Steel Appliances, Washer
Fireplace N
Appliance Built-In Microwave, Dishwasher, Disposal, Dryer, Oven/Range - Gas, Refrigerator, Stainless Steel Appliances, Washer
Heat Source Natural Gas
Laundry Main Floor
Exterior
Parking Features Built In, Garage - Front Entry, Inside Access
Garage Spaces 2.0
Water Access N
Roof Type Pitched,Shingle
Accessibility None
Attached Garage 2
Total Parking Spaces 2
Garage Y
Building
Story 2
Sewer Public Sewer
Water Public
Architectural Style Colonial
Level or Stories 2
Additional Building Above Grade, Below Grade
New Construction N
Schools
School District Lumberton Township Public Schools
Others
Senior Community No
Tax ID 17-00019 23-00089
Ownership Fee Simple
SqFt Source Assessor
Acceptable Financing Conventional, FHA, VA
Listing Terms Conventional, FHA, VA
Financing Conventional,FHA,VA
Special Listing Condition Standard
Read Less Info
Want to know what your home might be worth? Contact us for a FREE valuation!

Our team is ready to help you sell your home for the highest possible price ASAP

Bought with Catherine R Hegarty • BHHS Fox & Roach-Moorestown
"My job is to find and attract mastery-based agents to the office, protect the culture, and make sure everyone is happy! "
tyronetoneytherealtor@gmail.com
4221 Forbes Blvd, Suite 240, Lanham, MD, 20706, United States






