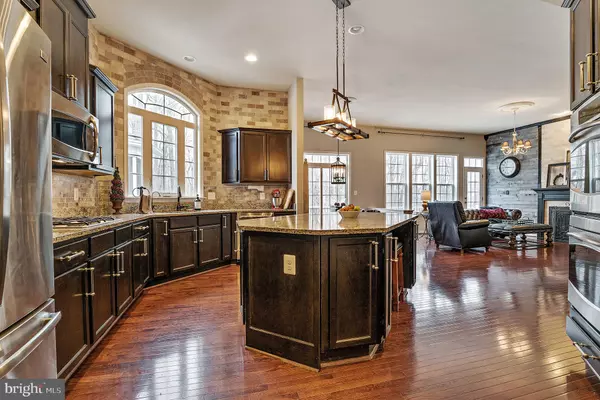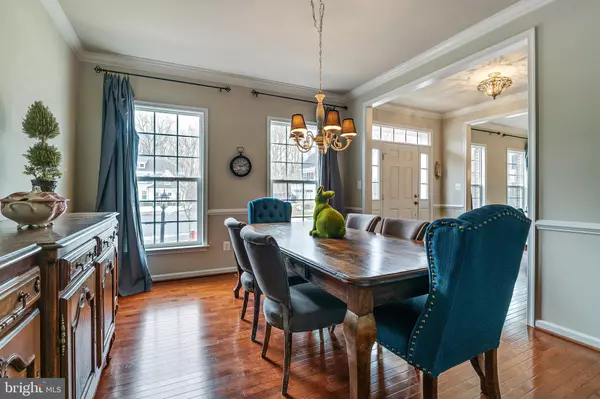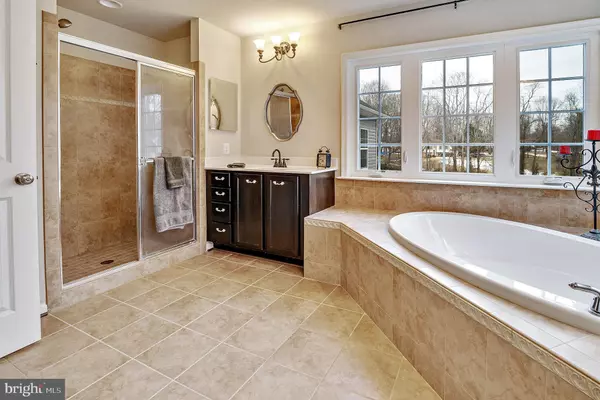$619,900
$619,900
For more information regarding the value of a property, please contact us for a free consultation.
5 Beds
5 Baths
4,635 SqFt
SOLD DATE : 06/03/2019
Key Details
Sold Price $619,900
Property Type Single Family Home
Sub Type Detached
Listing Status Sold
Purchase Type For Sale
Square Footage 4,635 sqft
Price per Sqft $133
Subdivision Brookside
MLS Listing ID VAFQ155276
Sold Date 06/03/19
Style Colonial
Bedrooms 5
Full Baths 4
Half Baths 1
HOA Fees $110/mo
HOA Y/N Y
Abv Grd Liv Area 3,600
Originating Board BRIGHT
Year Built 2012
Annual Tax Amount $5,781
Tax Year 2018
Lot Size 0.352 Acres
Acres 0.35
Property Description
LIVE LARGE IN BROOKSIDE! This stunning five-bedroom, 4.5-bath brick colonial on a quiet cul-de-sac is over 4,800 square feet of luxury! Beautiful hardwood floors welcome you inside. The open floor plan features a living room flooded with natural light to the left, and a lovely formal dining room to the right. Both rooms are highlighted by high ceilings with crown molding. An amazing kitchen awaits beyond, with dark hardwood cabinets, granite counters, updated lighting, stainless-steel appliances, dual wall oven, breakfast nook, and large central island. The adjacent family room has a new shiplap wall and windows looking out on the updated deck and screened-in gazebo. The renovated downstairs area is perfect for entertaining, with custom-build dry bar; new floors; built-in cabinets, bookshelves, and guest seating. A classic red-felt pool table and 70-inch, wall-mounted TV both convey. The basement also features an en-suite and large storage area. Upstairs, the master bedroom suite boasts warm hardwood floors, new barn-door window coverings, exposed brick accents, built-in shelving, and electric fireplace. The dedicated bathroom includes his-and-her vanities, soaking tub, and separate walk-in shower. Three more comfortable bedrooms provide plenty of living space, two of which have dedicated bathrooms of their own. A water softener/filtration system serves the whole house. The home is in the much-desired Brookside community, which includes two pools, two clubhouses, seven separate lakes, walking trails, and tennis and basketball courts.
Location
State VA
County Fauquier
Zoning PR
Rooms
Other Rooms Primary Bedroom, Bedroom 2, Bedroom 3, Bedroom 4, In-Law/auPair/Suite, Bathroom 2, Bathroom 3, Primary Bathroom
Basement Fully Finished
Interior
Interior Features Attic
Hot Water Natural Gas
Heating Forced Air
Cooling Central A/C, Heat Pump(s)
Flooring Wood
Fireplaces Number 1
Fireplaces Type Gas/Propane
Equipment Built-In Microwave, Cooktop, Dishwasher, Disposal, Humidifier, Icemaker, Refrigerator, Washer, Oven - Wall
Fireplace Y
Appliance Built-In Microwave, Cooktop, Dishwasher, Disposal, Humidifier, Icemaker, Refrigerator, Washer, Oven - Wall
Heat Source Natural Gas
Exterior
Exterior Feature Deck(s), Screened
Parking Features Garage Door Opener, Inside Access
Garage Spaces 2.0
Amenities Available Basketball Courts, Bike Trail, Club House, Common Grounds, Community Center, Exercise Room, Fitness Center, Jog/Walk Path, Lake, Party Room, Pier/Dock, Pool - Outdoor, Tennis Courts, Tot Lots/Playground
Water Access N
View Trees/Woods
Roof Type Composite,Shingle
Accessibility None
Porch Deck(s), Screened
Attached Garage 2
Total Parking Spaces 2
Garage Y
Building
Lot Description Front Yard, Rear Yard, Cul-de-sac
Story 3+
Sewer Public Sewer
Water Public
Architectural Style Colonial
Level or Stories 3+
Additional Building Above Grade, Below Grade
Structure Type Dry Wall
New Construction N
Schools
School District Fauquier County Public Schools
Others
HOA Fee Include Reserve Funds,Road Maintenance,Trash
Senior Community No
Tax ID 7905-93-1928
Ownership Fee Simple
SqFt Source Estimated
Security Features Security System,Smoke Detector
Special Listing Condition Standard
Read Less Info
Want to know what your home might be worth? Contact us for a FREE valuation!

Our team is ready to help you sell your home for the highest possible price ASAP

Bought with Tracy Chandler • Berkshire Hathaway HomeServices PenFed Realty
"My job is to find and attract mastery-based agents to the office, protect the culture, and make sure everyone is happy! "
tyronetoneytherealtor@gmail.com
4221 Forbes Blvd, Suite 240, Lanham, MD, 20706, United States






