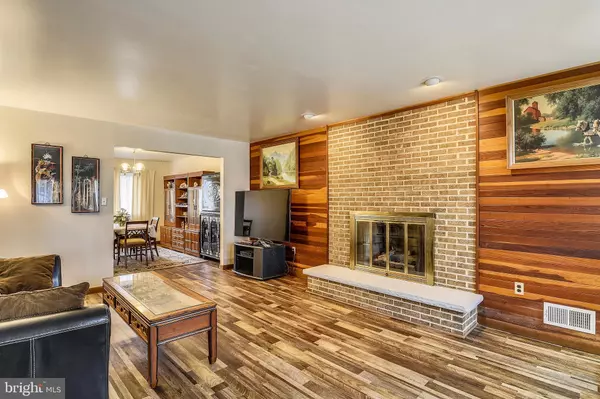$405,000
$395,000
2.5%For more information regarding the value of a property, please contact us for a free consultation.
4 Beds
3 Baths
2,441 SqFt
SOLD DATE : 06/04/2019
Key Details
Sold Price $405,000
Property Type Single Family Home
Sub Type Detached
Listing Status Sold
Purchase Type For Sale
Square Footage 2,441 sqft
Price per Sqft $165
Subdivision Country Club/Lake Montclair
MLS Listing ID VAPW435010
Sold Date 06/04/19
Style Contemporary
Bedrooms 4
Full Baths 2
Half Baths 1
HOA Fees $57/mo
HOA Y/N Y
Abv Grd Liv Area 2,050
Originating Board BRIGHT
Year Built 1974
Annual Tax Amount $4,026
Tax Year 2018
Lot Size 8,002 Sqft
Acres 0.18
Property Description
Custom multi-level contemporary home with lots of fresh upgrades! The living room is a must see with beautiful wood accents. And love the solid wood beam upstairs! This home has been meticulously maintained! HVAC with ultra violet alergen filter. Roof, siding, Water Heater, windows, light fixtures, all replaced in the last 10years. All new luxury vinyl waterproof tile upgraded in 2018. Step up to the loft area, perfect for 4th bedroom, office or gaming room. Open kitchen with sold wood custom cabinetry with sleek granite counters and fun cork board feature wall. Step down to the family room with bamboo floors and access to the fully fenced level backyard with the perfect amount of grass and patio! Grill out on the patio or toss that football on the side lawn. Two parks just blocks away, or head down to one of your three private sandy beaches in Montclair, with swimming, boating and fishing docks! 108 acres of pristine beauty at the heart of your new Lake Resort Community. Join the country club for Golf and Swim memberships too! Easy commutes to Quantico, Ft Belvoir and the Pentagon. There's even a cushy commuter bus down the street to zip you to work! What an opportunity to have a one of a kind home with community amenities and lifestyle enhancements at every turn. Don't miss out!
Location
State VA
County Prince William
Zoning RPC
Rooms
Other Rooms Living Room, Dining Room, Primary Bedroom, Bedroom 2, Bedroom 4, Kitchen, Family Room, Bedroom 1
Basement Connecting Stairway, Daylight, Partial, Rear Entrance, Walkout Level
Interior
Interior Features Carpet, Ceiling Fan(s), Combination Dining/Living, Family Room Off Kitchen, Primary Bath(s), Recessed Lighting, Upgraded Countertops, Wood Floors
Heating Heat Pump(s)
Cooling Central A/C
Flooring Ceramic Tile, Hardwood, Carpet
Fireplaces Number 1
Fireplaces Type Gas/Propane
Equipment Built-In Microwave, Dryer, Stove, Washer, Refrigerator
Fireplace Y
Appliance Built-In Microwave, Dryer, Stove, Washer, Refrigerator
Heat Source Electric
Exterior
Parking Features Garage Door Opener, Garage - Front Entry
Garage Spaces 4.0
Amenities Available Bank / Banking On-site, Baseball Field, Bar/Lounge, Basketball Courts, Beach, Beauty Salon, Boat Dock/Slip, Common Grounds, Convenience Store, Day Care, Golf Club, Golf Course Membership Available, Jog/Walk Path, Lake, Library, Picnic Area, Pier/Dock, Pool - Outdoor, Pool Mem Avail, Tot Lots/Playground, Water/Lake Privileges
Water Access N
Accessibility None
Attached Garage 2
Total Parking Spaces 4
Garage Y
Building
Story 3+
Sewer Public Sewer
Water Public
Architectural Style Contemporary
Level or Stories 3+
Additional Building Above Grade, Below Grade
New Construction N
Schools
Elementary Schools Pattie
Middle Schools Graham Park
High Schools Forest Park
School District Prince William County Public Schools
Others
HOA Fee Include Management,Pier/Dock Maintenance
Senior Community No
Tax ID 8190-64-7317
Ownership Fee Simple
SqFt Source Assessor
Special Listing Condition Standard
Read Less Info
Want to know what your home might be worth? Contact us for a FREE valuation!

Our team is ready to help you sell your home for the highest possible price ASAP

Bought with Natalie J Bryant • Realty ONE Group Capital
"My job is to find and attract mastery-based agents to the office, protect the culture, and make sure everyone is happy! "
tyronetoneytherealtor@gmail.com
4221 Forbes Blvd, Suite 240, Lanham, MD, 20706, United States






