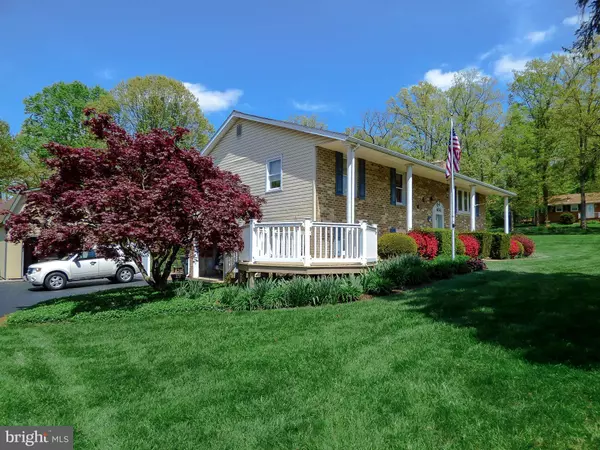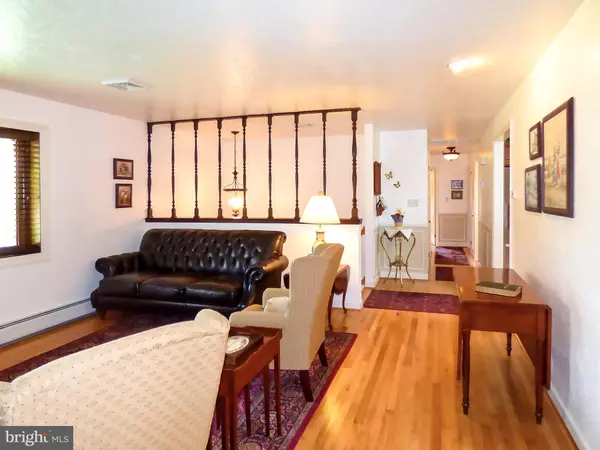$205,500
$194,900
5.4%For more information regarding the value of a property, please contact us for a free consultation.
3 Beds
2 Baths
3,562 SqFt
SOLD DATE : 06/05/2019
Key Details
Sold Price $205,500
Property Type Single Family Home
Sub Type Detached
Listing Status Sold
Purchase Type For Sale
Square Footage 3,562 sqft
Price per Sqft $57
Subdivision None Available
MLS Listing ID PAYK115756
Sold Date 06/05/19
Style Split Foyer
Bedrooms 3
Full Baths 1
Half Baths 1
HOA Y/N N
Abv Grd Liv Area 2,588
Originating Board BRIGHT
Year Built 1974
Annual Tax Amount $4,005
Tax Year 2018
Lot Size 0.730 Acres
Acres 0.73
Property Description
Everything done in this home is done well! This neat, clean, move in ready split level on a large corner lot is updated, peaceful and very impressive! Hardwood floors, tiled updated family bath, a newer Keener kitchen, a check out this large bright 4 season sun room with a spiral staircase to the private read yard with fountains and a coy pond with a waterfall! This tranquil location and private backyard makes coming home a vacation in itself! Check out the large, maintenance free 14 x 28 2 story detached garage! This home just impresses you the more you look! Heating system installed 2017, well pump new 2009, brand new roof being installed due to hail damage approx May, 2019! Hurry before this home is snatched up by someone else!
Location
State PA
County York
Area Dover Twp (15224)
Zoning RESIDENTIAL
Direction South
Rooms
Other Rooms Living Room, Dining Room, Bedroom 2, Bedroom 3, Kitchen, Bedroom 1, Sun/Florida Room, Great Room, Laundry, Office
Basement Full, Daylight, Partial, Fully Finished, Garage Access, Heated, Improved, Interior Access, Walkout Level, Windows
Interior
Interior Features Attic, Carpet, Cedar Closet(s), Ceiling Fan(s), Chair Railings, Crown Moldings, Curved Staircase, Dining Area, Entry Level Bedroom, Formal/Separate Dining Room, Kitchen - Eat-In, Kitchen - Island, Recessed Lighting, Skylight(s), Store/Office, Window Treatments, Wood Floors
Hot Water Electric, Oil
Heating Hot Water, Baseboard - Hot Water
Cooling Ceiling Fan(s), Central A/C, Heat Pump(s), Programmable Thermostat, Zoned
Flooring Carpet, Laminated, Tile/Brick
Fireplaces Number 1
Fireplaces Type Brick, Heatilator, Mantel(s), Wood
Equipment Built-In Microwave, Built-In Range, Cooktop, Cooktop - Down Draft, Dishwasher, Dryer, Dryer - Electric, Oven - Wall, Stainless Steel Appliances, Washer, Water Conditioner - Owned, Water Heater
Fireplace Y
Window Features Bay/Bow,Casement,Double Pane,Energy Efficient,Insulated,Replacement,Screens,Skylights,Vinyl Clad
Appliance Built-In Microwave, Built-In Range, Cooktop, Cooktop - Down Draft, Dishwasher, Dryer, Dryer - Electric, Oven - Wall, Stainless Steel Appliances, Washer, Water Conditioner - Owned, Water Heater
Heat Source Oil
Laundry Basement
Exterior
Exterior Feature Balcony, Brick, Patio(s), Roof
Parking Features Basement Garage, Garage - Side Entry, Inside Access
Garage Spaces 7.0
Utilities Available Cable TV, Cable TV Available, Phone, Phone Available
Water Access N
View Garden/Lawn, Pond, Street, Trees/Woods
Roof Type Asphalt
Street Surface Paved
Accessibility Level Entry - Main, Low Pile Carpeting
Porch Balcony, Brick, Patio(s), Roof
Road Frontage Boro/Township
Attached Garage 1
Total Parking Spaces 7
Garage Y
Building
Lot Description Backs to Trees, Corner, Front Yard, Level, Pond, Rear Yard, Road Frontage, Rural, SideYard(s), Sloping, Trees/Wooded
Story 2
Foundation Block
Sewer On Site Septic, Gravity Sept Fld, Holding Tank, Septic = # of BR, Septic Exists
Water Holding Tank, Well
Architectural Style Split Foyer
Level or Stories 2
Additional Building Above Grade, Below Grade
Structure Type Dry Wall,Paneled Walls,Vaulted Ceilings
New Construction N
Schools
School District Dover Area
Others
Senior Community No
Tax ID 24-000-KE-0154-B0-00000
Ownership Fee Simple
SqFt Source Assessor
Security Features Smoke Detector
Acceptable Financing Conventional, Cash, FHA, USDA, VA
Listing Terms Conventional, Cash, FHA, USDA, VA
Financing Conventional,Cash,FHA,USDA,VA
Special Listing Condition Standard
Read Less Info
Want to know what your home might be worth? Contact us for a FREE valuation!

Our team is ready to help you sell your home for the highest possible price ASAP

Bought with Yosh Heba • Keller Williams Keystone Realty
"My job is to find and attract mastery-based agents to the office, protect the culture, and make sure everyone is happy! "
tyronetoneytherealtor@gmail.com
4221 Forbes Blvd, Suite 240, Lanham, MD, 20706, United States






