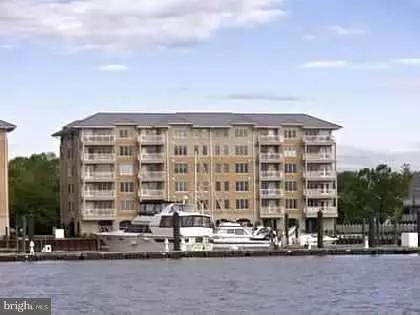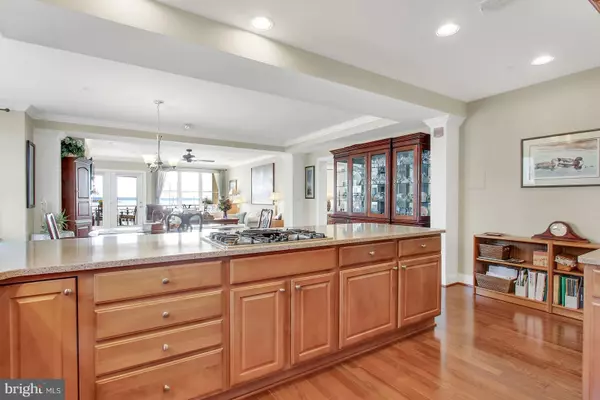$600,000
$600,000
For more information regarding the value of a property, please contact us for a free consultation.
3 Beds
2 Baths
2,240 SqFt
SOLD DATE : 06/03/2019
Key Details
Sold Price $600,000
Property Type Condo
Sub Type Condo/Co-op
Listing Status Sold
Purchase Type For Sale
Square Footage 2,240 sqft
Price per Sqft $267
Subdivision Heron Harbor
MLS Listing ID 1009940102
Sold Date 06/03/19
Style Unit/Flat
Bedrooms 3
Full Baths 2
Condo Fees $453/mo
HOA Y/N N
Abv Grd Liv Area 2,240
Originating Board BRIGHT
Year Built 2007
Annual Tax Amount $7,147
Tax Year 2018
Property Description
PRICE REDUCED! Stunning waterfront home on the Susquehanna River. Uncompromised quality construction. This was the Builders Model. Patio has a tile floor and overlooks the river. Great for a permanent home or vacation home. Kitchen, dining and living rooms share a big open area all looking towards the river. The roomy master bedroom with a huge master bath also shows a great view of the river. Hardwood throughout, Crown molding everywhere! All blinds and curtain rods stay. Large TV in Family room stays. Four ceiling fans, whole house sound system. Extra shelving in all the closets and pantry. There are cabinets and shelves in the laundry room. All Kitchen cabinets have pull-out shelves. Upgraded gas fireplace. Merillat cabinetry, Silestone counter tops, upgraded GE appliances. Spacious floor plan. Security system with a view of the entry door (LCD screen in unit). Andersen high performance windows. HVAC replaced two years ago. It has 8 years left on the 10 year service contract for a bi-annual service inspection. One year HMS Warranty.
Location
State MD
County Harford
Zoning RB
Rooms
Other Rooms Living Room, Dining Room, Primary Bedroom, Bedroom 2, Kitchen, Foyer, Bedroom 1
Main Level Bedrooms 3
Interior
Interior Features Breakfast Area, Ceiling Fan(s), Crown Moldings, Dining Area, Elevator, Floor Plan - Open, Formal/Separate Dining Room, Intercom, Kitchen - Gourmet, Primary Bath(s), Pantry, Recessed Lighting, Sprinkler System, Stall Shower, Walk-in Closet(s), Wood Floors
Heating Forced Air
Cooling Central A/C
Fireplaces Number 1
Fireplaces Type Gas/Propane
Equipment Built-In Microwave, Cooktop, Dishwasher, Disposal, Dryer, Exhaust Fan, Icemaker, Intercom, Microwave, Oven - Wall, Oven/Range - Gas, Refrigerator, Washer
Appliance Built-In Microwave, Cooktop, Dishwasher, Disposal, Dryer, Exhaust Fan, Icemaker, Intercom, Microwave, Oven - Wall, Oven/Range - Gas, Refrigerator, Washer
Heat Source Natural Gas
Exterior
Parking Features Covered Parking, Garage - Rear Entry, Inside Access
Garage Spaces 20.0
Parking On Site 1
Amenities Available Common Grounds, Elevator, Pool - Outdoor
Water Access Y
Roof Type Other
Accessibility Elevator
Attached Garage 20
Total Parking Spaces 20
Garage Y
Building
Story 3+
Unit Features Mid-Rise 5 - 8 Floors
Sewer Public Sewer
Water Public
Architectural Style Unit/Flat
Level or Stories 3+
Additional Building Above Grade, Below Grade
New Construction N
Schools
Elementary Schools Havre De Grace
Middle Schools Havre De Grace
High Schools Havre De Grace
School District Harford County Public Schools
Others
HOA Fee Include Common Area Maintenance,Ext Bldg Maint,Insurance,Lawn Maintenance,Management,Pool(s),Security Gate,Snow Removal
Senior Community No
Tax ID 06-080030
Ownership Condominium
Special Listing Condition Standard
Read Less Info
Want to know what your home might be worth? Contact us for a FREE valuation!

Our team is ready to help you sell your home for the highest possible price ASAP

Bought with Thomas E Hammen • Coldwell Banker Realty
"My job is to find and attract mastery-based agents to the office, protect the culture, and make sure everyone is happy! "
tyronetoneytherealtor@gmail.com
4221 Forbes Blvd, Suite 240, Lanham, MD, 20706, United States






