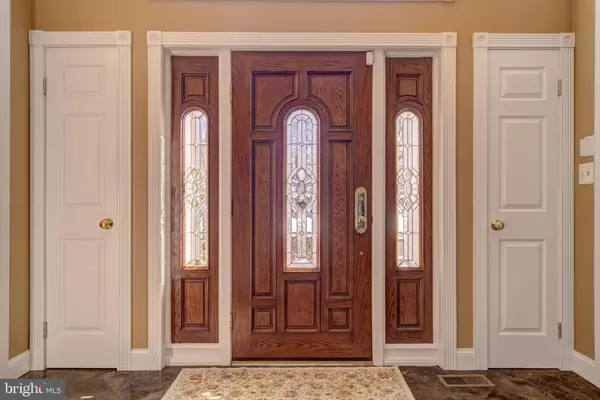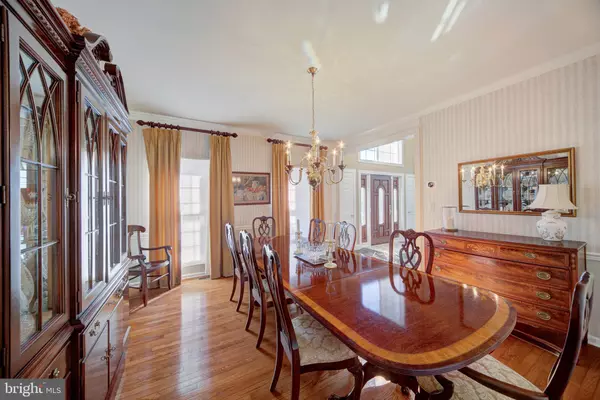$990,000
$1,085,000
8.8%For more information regarding the value of a property, please contact us for a free consultation.
6 Beds
5 Baths
3,480 SqFt
SOLD DATE : 05/31/2019
Key Details
Sold Price $990,000
Property Type Single Family Home
Sub Type Detached
Listing Status Sold
Purchase Type For Sale
Square Footage 3,480 sqft
Price per Sqft $284
Subdivision Windsor Park Est
MLS Listing ID NJME266082
Sold Date 05/31/19
Style Colonial
Bedrooms 6
Full Baths 4
Half Baths 1
HOA Y/N N
Abv Grd Liv Area 3,480
Originating Board BRIGHT
Year Built 1994
Annual Tax Amount $20,957
Tax Year 2018
Lot Size 0.757 Acres
Acres 0.76
Lot Dimensions 0.00 x 0.00
Property Description
Stunning house you won't find anything to compare to. Marble entrance with grand entryway,flanked by formal living room with coffered ceiling and formal dining room. Butlers pantry with wet bar and Fisher Paykel drawer dishwasher. Gourmet E/I kitchen , Sub Zero refrigerator, wall oven, 6 burner Wolf stove, wine fridge complete the entertainment experience of the open family room. Wall of windows views spectacular backyard . First floor office/5th bedroom and full bathroom provides flexibility. There is a half bath in the laundry room to provide convenient bathing services for the pool and no wet feet in the house. Back staircase leads to 4 bedrooms upstairs. Master bedroom is ensuite with his and hers closets and upgraded bath. Bedrooms all have hardwood floors and large closets. Basement is fully finished with hardwood floors, full bar with refrigerator, wine fridge, wet bar,microwave and dishwasherto entertain to your hearts content. 6th Bedroom with full window and full bathroom provides a lovely refuge for anyone. Separate exercise room means there are no more excuses! Professionally landscaped the pavered backyard and pool area are spectacular in the spring and summer and provide a vacation like refuge. Side portico entrance faces east.
Location
State NJ
County Mercer
Area West Windsor Twp (21113)
Zoning R-2
Rooms
Other Rooms Bedroom 2, Bedroom 3, Bedroom 4, Bedroom 1
Basement Fully Finished, Full
Main Level Bedrooms 1
Interior
Hot Water Natural Gas
Heating Programmable Thermostat
Cooling Central A/C, Ceiling Fan(s), Programmable Thermostat, Zoned
Flooring Carpet, Hardwood, Marble
Fireplaces Number 1
Fireplaces Type Brick, Fireplace - Glass Doors, Gas/Propane, Mantel(s)
Equipment Built-In Microwave, Commercial Range, Compactor, Disposal, Dishwasher, Dryer - Gas, Oven - Wall, Stainless Steel Appliances, Trash Compactor, Washer - Front Loading
Fireplace Y
Appliance Built-In Microwave, Commercial Range, Compactor, Disposal, Dishwasher, Dryer - Gas, Oven - Wall, Stainless Steel Appliances, Trash Compactor, Washer - Front Loading
Heat Source Natural Gas, Central
Laundry Main Floor, Dryer In Unit, Washer In Unit
Exterior
Parking Features Garage - Side Entry, Garage Door Opener
Garage Spaces 9.0
Fence Fully, Other
Pool Fenced, In Ground, Heated
Water Access N
Roof Type Shingle
Accessibility None
Attached Garage 3
Total Parking Spaces 9
Garage Y
Building
Story 2
Sewer Public Sewer
Water Public
Architectural Style Colonial
Level or Stories 2
Additional Building Above Grade, Below Grade
Structure Type 9'+ Ceilings,Cathedral Ceilings,Tray Ceilings
New Construction N
Schools
Elementary Schools Dutch Neck
Middle Schools Com.Middl
High Schools High School North
School District West Windsor-Plainsboro Regional
Others
Senior Community No
Tax ID 13-00024 20-00003
Ownership Fee Simple
SqFt Source Assessor
Security Features Carbon Monoxide Detector(s),Security System,Smoke Detector
Acceptable Financing Cash, Conventional
Horse Property N
Listing Terms Cash, Conventional
Financing Cash,Conventional
Special Listing Condition Standard
Read Less Info
Want to know what your home might be worth? Contact us for a FREE valuation!

Our team is ready to help you sell your home for the highest possible price ASAP

Bought with Sujani Murthy • BHHS Fox & Roach-Princeton Junction
"My job is to find and attract mastery-based agents to the office, protect the culture, and make sure everyone is happy! "
tyronetoneytherealtor@gmail.com
4221 Forbes Blvd, Suite 240, Lanham, MD, 20706, United States






