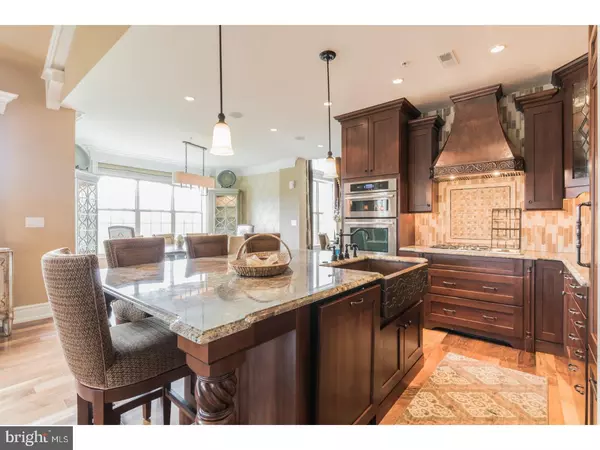$981,000
$1,099,000
10.7%For more information regarding the value of a property, please contact us for a free consultation.
3 Beds
4 Baths
5,040 SqFt
SOLD DATE : 06/05/2019
Key Details
Sold Price $981,000
Property Type Townhouse
Sub Type End of Row/Townhouse
Listing Status Sold
Purchase Type For Sale
Square Footage 5,040 sqft
Price per Sqft $194
Subdivision Applebrook Meadows
MLS Listing ID 1000454920
Sold Date 06/05/19
Style Carriage House,Colonial
Bedrooms 3
Full Baths 3
Half Baths 1
HOA Fees $408/mo
HOA Y/N Y
Abv Grd Liv Area 3,570
Originating Board TREND
Year Built 2013
Annual Tax Amount $12,716
Tax Year 2018
Lot Size 2,492 Sqft
Acres 0.06
Property Description
Luxury, Convenience, & Easy Living Await You at this Beautifully Updated Townhome! Upon entering the foyer, you clearly see that this residence has been enhanced beyond builder's grade selections. The elegant curved staircase is a focal point and directs you to the tone on tone wall covering, Arterior chandelier, hardwood floors, & built-in custom millwork. The office/study features fluted columns that flank the entry to a space that has built-ins & display shelving. Powder room features a custom vanity w/ marble top & upgraded trim. The open plan allows you to take in a relaxing dining area, gourmet kitchen, great room & bonus Sunroom. The elegant kitchen features copper hood & farm sink, an upgraded island w/furniture legs & granite surfaces & upgraded appliances. The backsplash is one of a kind. There is a glorious great room w/beamed ceiling and stunning mosaic tile on the face of the fireplace. Feast your eyes on the intricate trim detail that frames the windows. The comfortable Sunroom has access to the expansive wrap-around deck with Pergola for shade & a wide open view. The spacious first floor master suite w/en suite bath features an entire wall dedicated to a custom designed built-in wardrobe. The spa like master bath has upgraded tile, sitting area & custom millwork in the vanity area w/hand-blown Murano glass vessel sinks & a custom shower w/a frameless glass enclosure. The loft area is an artisan's gallery space with deep hardwood floors. There is lovely lounge area as well. The large 2nd bedroom has a walk in closet. The 3rd bedroom which is currently being used as a craft & sewing room is an oasis for your creative spirit. These two bedrooms share a Jack and Jill bath. The lower level has many special features including a custom tile flooring design, unique millwork & trim throughout, a recycled wood feature wall & water feature, boxed beam ceiling detail above the billiard table with copper insets, live edge drink ledges & a custom pub style bar that seats 6-8. There are dual entertainment spaces for viewing sports events or cinema, gas fireplace with a rustic mantle detail, seating alcove w/a feature wall & built-in custom fish tank, upgraded lighting & hardwood floors. There is also a fitness/yoga area w/rubber flooring. This amazing home is perfectly situated at the end of a cul-de-sac street, backing up to open space & conveniently located close to major arteries, shopping & transportation. A true joy to call home!
Location
State PA
County Chester
Area Willistown Twp (10354)
Zoning R1
Rooms
Other Rooms Living Room, Dining Room, Primary Bedroom, Bedroom 2, Kitchen, Family Room, Bedroom 1, Laundry, Other
Basement Full, Fully Finished
Main Level Bedrooms 1
Interior
Interior Features Primary Bath(s), Kitchen - Island, Butlers Pantry, Ceiling Fan(s), Sprinkler System, Breakfast Area
Hot Water Natural Gas
Heating Forced Air
Cooling Central A/C
Flooring Carpet, Hardwood, Tile/Brick
Fireplaces Number 2
Fireplaces Type Gas/Propane
Equipment Built-In Range, Oven - Wall, Oven - Self Cleaning, Dishwasher, Refrigerator, Disposal, Built-In Microwave
Fireplace Y
Appliance Built-In Range, Oven - Wall, Oven - Self Cleaning, Dishwasher, Refrigerator, Disposal, Built-In Microwave
Heat Source Natural Gas
Laundry Lower Floor
Exterior
Exterior Feature Deck(s)
Parking Features Inside Access, Garage Door Opener
Garage Spaces 5.0
Utilities Available Cable TV
Amenities Available Swimming Pool, Club House, Fitness Center, Party Room
Water Access N
Roof Type Shingle
Accessibility None
Porch Deck(s)
Attached Garage 2
Total Parking Spaces 5
Garage Y
Building
Story 3+
Foundation Concrete Perimeter
Sewer Public Sewer
Water Public
Architectural Style Carriage House, Colonial
Level or Stories 3+
Additional Building Above Grade, Below Grade
Structure Type Cathedral Ceilings,9'+ Ceilings,High
New Construction N
Schools
High Schools Great Valley
School District Great Valley
Others
HOA Fee Include Pool(s),Common Area Maintenance,Ext Bldg Maint,Lawn Maintenance,Snow Removal,Trash,Parking Fee,Insurance,Health Club
Senior Community No
Tax ID 54-02 -0185
Ownership Condominium
Security Features Security System
Special Listing Condition Standard
Read Less Info
Want to know what your home might be worth? Contact us for a FREE valuation!

Our team is ready to help you sell your home for the highest possible price ASAP

Bought with Lisa Yakulis • Kurfiss Sotheby's International Realty
"My job is to find and attract mastery-based agents to the office, protect the culture, and make sure everyone is happy! "
tyronetoneytherealtor@gmail.com
4221 Forbes Blvd, Suite 240, Lanham, MD, 20706, United States






