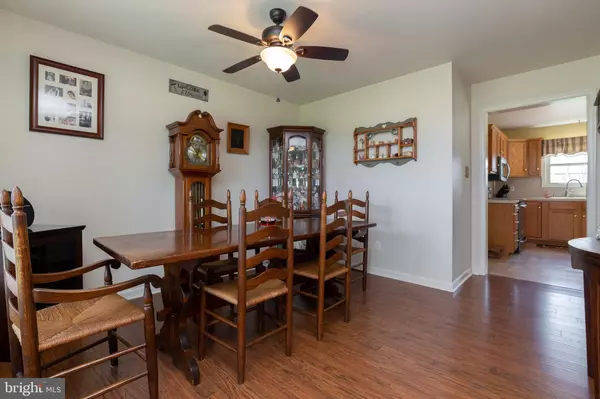$330,000
$324,900
1.6%For more information regarding the value of a property, please contact us for a free consultation.
4 Beds
3 Baths
3,101 SqFt
SOLD DATE : 06/05/2019
Key Details
Sold Price $330,000
Property Type Single Family Home
Sub Type Detached
Listing Status Sold
Purchase Type For Sale
Square Footage 3,101 sqft
Price per Sqft $106
Subdivision None Available
MLS Listing ID PACT476250
Sold Date 06/05/19
Style Contemporary
Bedrooms 4
Full Baths 2
Half Baths 1
HOA Y/N N
Abv Grd Liv Area 2,411
Originating Board BRIGHT
Year Built 2002
Annual Tax Amount $5,490
Tax Year 2018
Lot Size 1.220 Acres
Acres 1.22
Lot Dimensions 0.00 x 0.00
Property Description
Entertain outside this Summer! This beautifully maintained 2-Story Colonial is situated on a 1 acre fenced country lot with an above ground pool, deck off the back of the home, and an added flagstone patio with fire ring. This home has been meticulously maintained and shows pride of ownership, apparent when you enter into the foyer with the dining room to one side and the living room with gas fireplace to the other side. The eat in kitchen has newer smudge proof slate steel appliances, center island and sliding door to the deck. Laundry room, powder room and access to the attached 2-car garage. The family room in the finished basement offers additional living space and storage. Upstairs, the Master bedroom has a vaulted ceiling and private full bath with soaking tub and double sinks. Three additional bedrooms and a full bath complete this level. In addition to the 2 car garage, there is a separate detached 2 car garage with electric that features a second floor workspace, perfect for crafting and hobbies! Chicken coop behind garage gives you the option for farm fresh eggs! Convenient country living - located to shopping, restaurants, and Route 1 Bypass. This home is ready to go!
Location
State PA
County Chester
Area East Nottingham Twp (10369)
Zoning R1
Rooms
Other Rooms Family Room, Laundry
Basement Full, Fully Finished
Interior
Interior Features Ceiling Fan(s), Kitchen - Eat-In
Heating Forced Air
Cooling Central A/C
Fireplaces Number 1
Fireplaces Type Gas/Propane
Fireplace Y
Heat Source Natural Gas
Laundry Main Floor
Exterior
Exterior Feature Deck(s), Patio(s), Porch(es)
Garage Garage Door Opener, Inside Access
Garage Spaces 7.0
Pool Above Ground
Waterfront N
Water Access N
View Pasture
Accessibility None
Porch Deck(s), Patio(s), Porch(es)
Parking Type Attached Garage, Detached Garage, Driveway
Attached Garage 2
Total Parking Spaces 7
Garage Y
Building
Story 2
Sewer On Site Septic
Water Well
Architectural Style Contemporary
Level or Stories 2
Additional Building Above Grade, Below Grade
New Construction N
Schools
High Schools Oxford Area
School District Oxford Area
Others
Senior Community No
Tax ID 69-06 -0078
Ownership Fee Simple
SqFt Source Estimated
Acceptable Financing Cash, Conventional, FHA, VA
Listing Terms Cash, Conventional, FHA, VA
Financing Cash,Conventional,FHA,VA
Special Listing Condition Standard
Read Less Info
Want to know what your home might be worth? Contact us for a FREE valuation!

Our team is ready to help you sell your home for the highest possible price ASAP

Bought with Paul J Douglas • Keller Williams Realty Devon-Wayne

"My job is to find and attract mastery-based agents to the office, protect the culture, and make sure everyone is happy! "
tyronetoneytherealtor@gmail.com
4221 Forbes Blvd, Suite 240, Lanham, MD, 20706, United States






