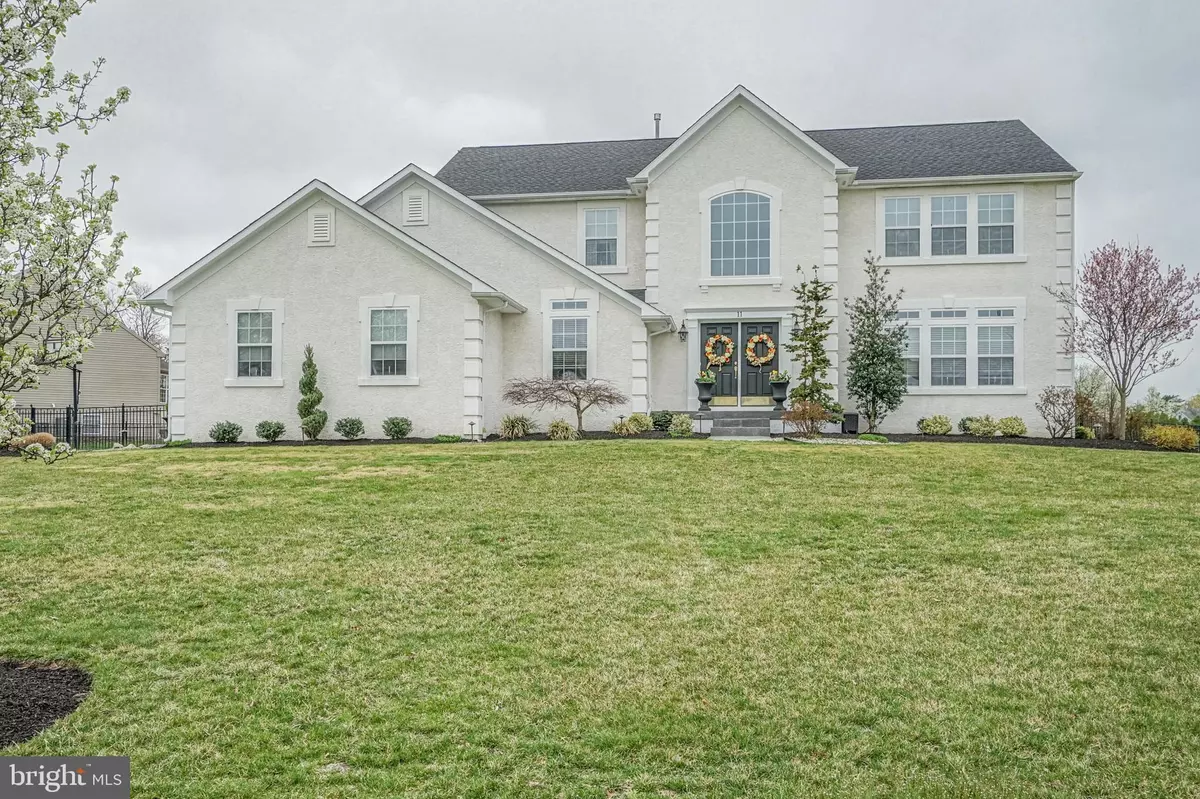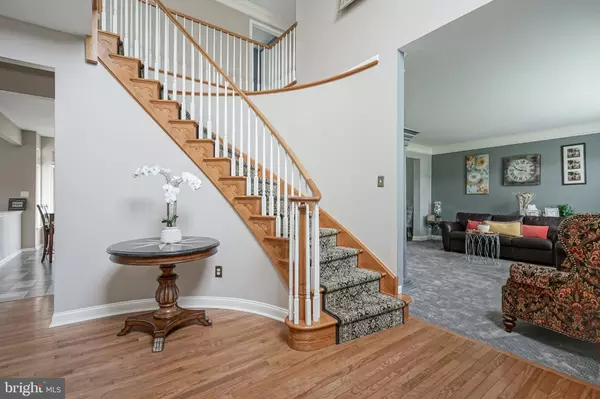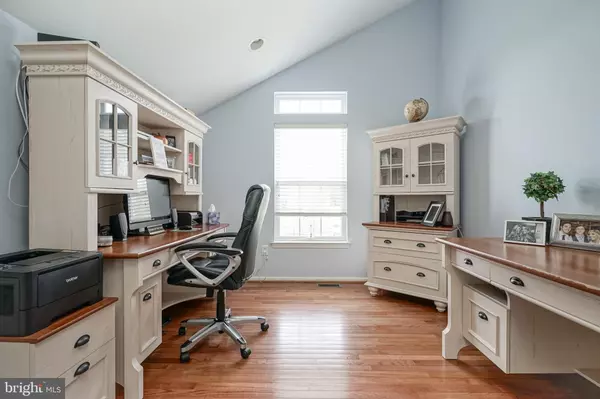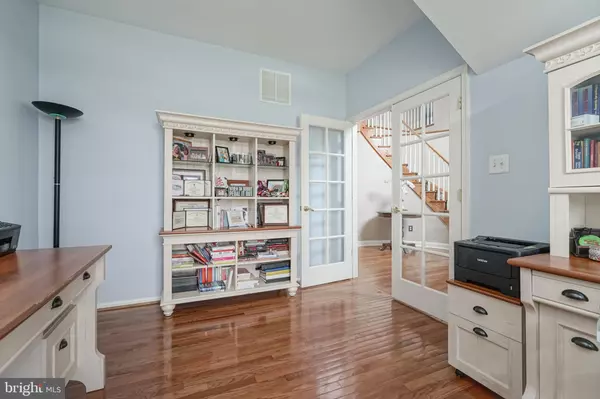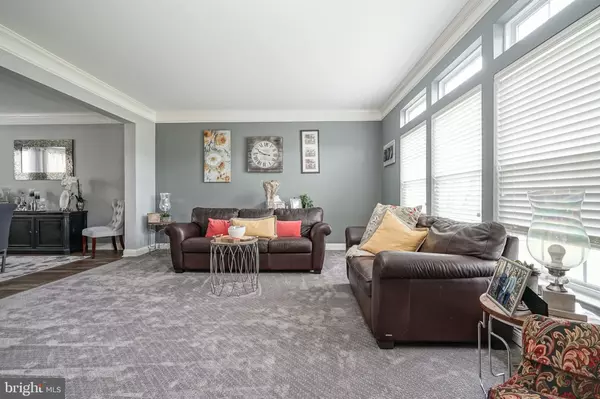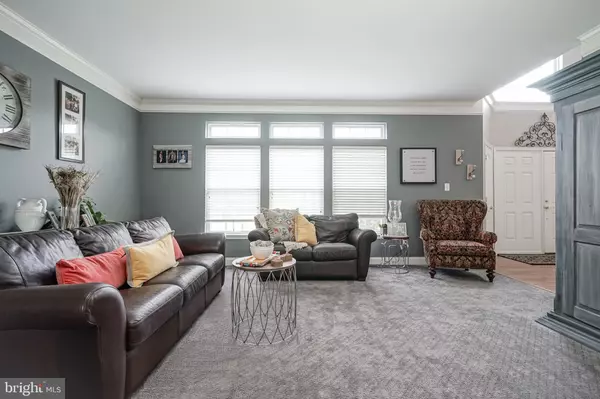$441,000
$439,900
0.3%For more information regarding the value of a property, please contact us for a free consultation.
4 Beds
3 Baths
3,133 SqFt
SOLD DATE : 06/07/2019
Key Details
Sold Price $441,000
Property Type Single Family Home
Sub Type Detached
Listing Status Sold
Purchase Type For Sale
Square Footage 3,133 sqft
Price per Sqft $140
Subdivision Chaple Ridge
MLS Listing ID NJGL238638
Sold Date 06/07/19
Style Contemporary
Bedrooms 4
Full Baths 2
Half Baths 1
HOA Fees $41/ann
HOA Y/N Y
Abv Grd Liv Area 3,133
Originating Board BRIGHT
Year Built 2003
Annual Tax Amount $13,074
Tax Year 2019
Lot Size 0.813 Acres
Acres 0.81
Lot Dimensions 177.00 x 200.00
Property Description
Simply Stunning are the words that best describe this wonderful home! Located in the sought after Chaple Ridge Community and Clearview school district, this Livingston model by Paparone will cover all of your needs! Situated on a 1 acre corner lot, this home offers a prestigious, stately appearance, gorgeous curb appeal, beautiful landscaping, a stamped concrete walkway & front steps. As you enter this home, you are greeted with Oak hardwood flooring, a beautiful spiral stair case, a modern chandelier, along with crown molding and neutral earth tone paint colors that run throughout. The open concept floor plan was designed to maximize living space and amenities. To the left of the foyer is your private office and just across the hall is a spacious formal living room, offering premium carpets and a wall of windows. The gourmet kitchen boasts an oversized pantry, stainless steel appliances, granite countertops, custom cabinets, a center island and a brand new luxury vinyl tile flooring. The family room flows nicely from the kitchen and is accented perfectly with a white washed brick fireplace, ceiling fan and plenty of windows providing natural sunlight into the room. Adjacent to the kitchen is a lovely dining room as well as sliding glass doors that lead you out to an oversized open air paver patio area. The yard is every kid and dogs dream with plenty of room to enjoy those warm summer days. Going back inside, the second floor offers 4 spacious bedrooms all equipped w ceilings fans and an abundance of closet space, as well as a hall bath. One of which is the master bedroom suite, providing vaulted ceilings, a walk in closet, a master bath w a soaking tub, stall shower and dual sinks with a granite counter-top. Last but not least there is a full size basement with a sealed epoxy floor and 9 ft ceilings which can finished for additional living space and storage. You also have a laundry room, a 2 car garage w epoxy flooring, the HVAC was replaced in 2018, Hot water heater 2017 and a 3 dimensional, 30 year roof which was replaced this year! There is truly nothing to do here but move right in! Call today for a private tour!
Location
State NJ
County Gloucester
Area Mantua Twp (20810)
Zoning RES
Rooms
Other Rooms Living Room, Dining Room, Primary Bedroom, Bedroom 2, Bedroom 3, Bedroom 4, Kitchen, Family Room, Basement, Library, Laundry, Primary Bathroom, Full Bath, Half Bath
Basement Full, Partially Finished
Interior
Interior Features Attic, Ceiling Fan(s), Carpet, Crown Moldings, Curved Staircase, Family Room Off Kitchen, Floor Plan - Open, Dining Area, Formal/Separate Dining Room, Kitchen - Gourmet, Kitchen - Island, Kitchen - Table Space, Pantry, Sprinkler System, Upgraded Countertops, Walk-in Closet(s), Wood Floors
Hot Water Natural Gas
Heating Hot Water
Cooling Central A/C, Ceiling Fan(s)
Flooring Carpet, Hardwood, Vinyl, Laminated
Fireplaces Number 1
Fireplaces Type Brick, Mantel(s)
Equipment Stainless Steel Appliances, Refrigerator, Built-In Range, Built-In Microwave, Dishwasher, Compactor, Disposal
Furnishings No
Fireplace Y
Appliance Stainless Steel Appliances, Refrigerator, Built-In Range, Built-In Microwave, Dishwasher, Compactor, Disposal
Heat Source Natural Gas
Laundry Main Floor
Exterior
Exterior Feature Patio(s)
Parking Features Built In
Garage Spaces 4.0
Fence Fully
Utilities Available Cable TV, Electric Available, Water Available, Sewer Available, Natural Gas Available
Water Access N
Roof Type Shingle,Pitched
Accessibility None
Porch Patio(s)
Attached Garage 2
Total Parking Spaces 4
Garage Y
Building
Story 2
Sewer Public Sewer
Water Public
Architectural Style Contemporary
Level or Stories 2
Additional Building Above Grade, Below Grade
Structure Type Vaulted Ceilings
New Construction N
Schools
Elementary Schools Centre City E.S.
Middle Schools Clearview Regional
High Schools Clearview Regional
School District Clearview Regional Schools
Others
Senior Community No
Tax ID 10-00147-00026
Ownership Fee Simple
SqFt Source Assessor
Security Features Security System
Horse Property N
Special Listing Condition Standard
Read Less Info
Want to know what your home might be worth? Contact us for a FREE valuation!

Our team is ready to help you sell your home for the highest possible price ASAP

Bought with Daniel J Mauz • Keller Williams Realty - Washington Township
"My job is to find and attract mastery-based agents to the office, protect the culture, and make sure everyone is happy! "
tyronetoneytherealtor@gmail.com
4221 Forbes Blvd, Suite 240, Lanham, MD, 20706, United States

