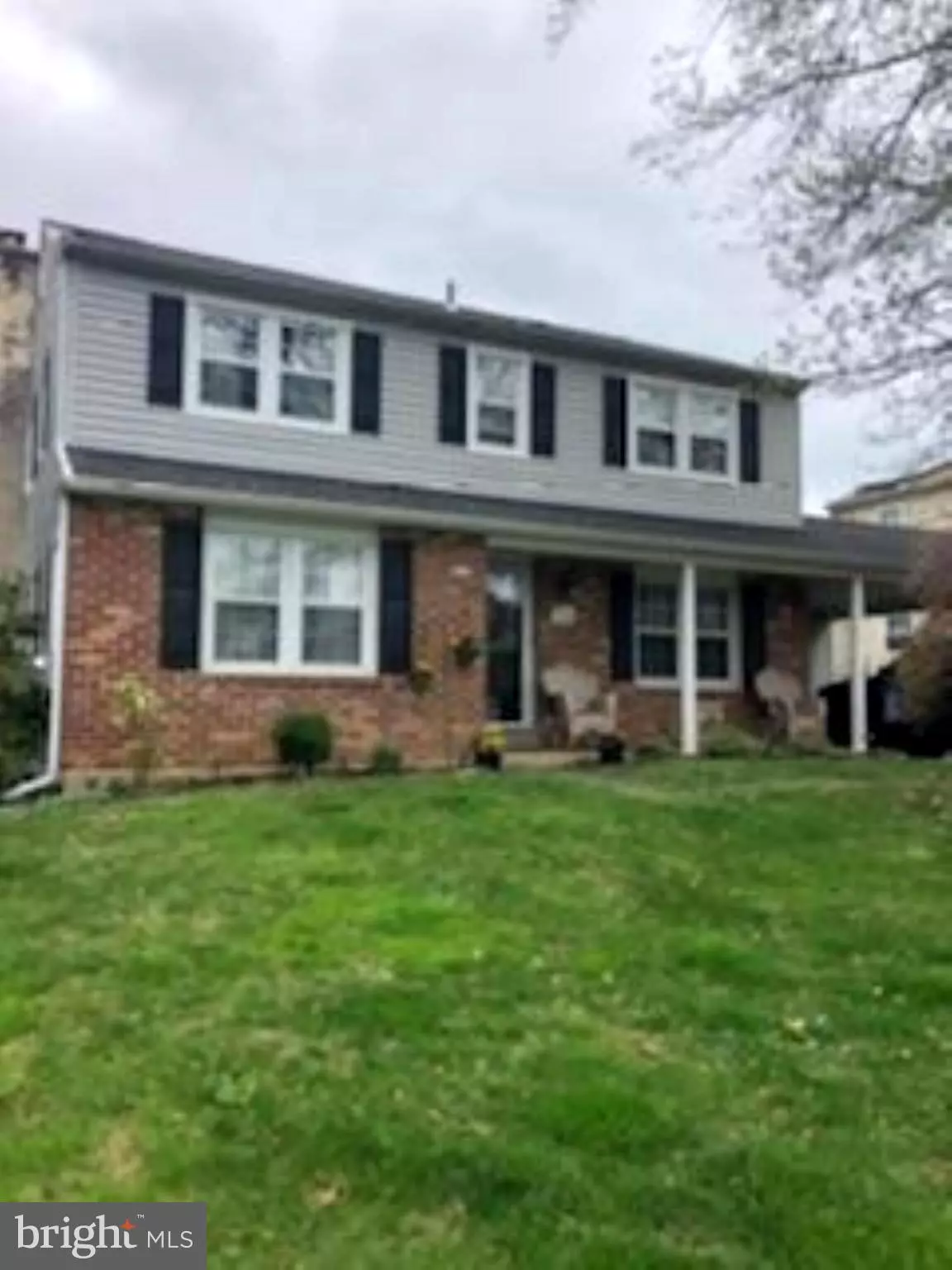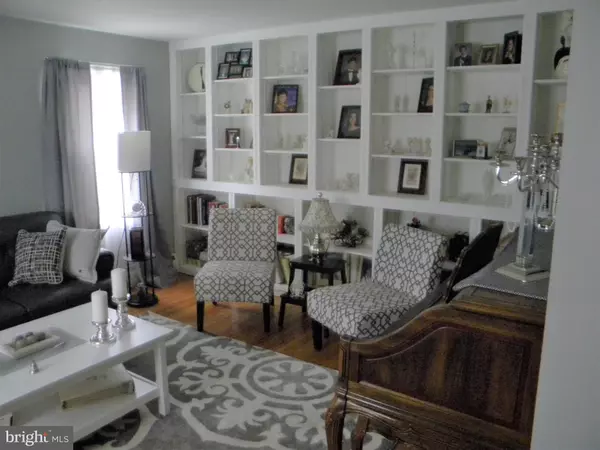$342,500
$349,900
2.1%For more information regarding the value of a property, please contact us for a free consultation.
4 Beds
3 Baths
2,198 SqFt
SOLD DATE : 06/07/2019
Key Details
Sold Price $342,500
Property Type Single Family Home
Sub Type Detached
Listing Status Sold
Purchase Type For Sale
Square Footage 2,198 sqft
Price per Sqft $155
Subdivision Ridley Park
MLS Listing ID PADE488346
Sold Date 06/07/19
Style Traditional
Bedrooms 4
Full Baths 2
Half Baths 1
HOA Y/N N
Abv Grd Liv Area 2,198
Originating Board BRIGHT
Year Built 1970
Annual Tax Amount $9,455
Tax Year 2018
Lot Size 6,490 Sqft
Acres 0.15
Lot Dimensions 0.00 x 0.00
Property Description
205 Villanova Avenue offers plenty of space and charm. This 4-bedroom, 2 full baths and 2 half baths home has it all and is located in a cozy cul-de-sac. Enjoy off street parking in the 2 car drive way with car port and covered porch perfect for sitting out and enjoying the beautiful landscape. The first level offers a large living room with built-in shelving, formal dining room, extra-large eat in kitchen features tons of cabinet space, Granite counter tops, Ceramic tile back splash, Granite island with additional storage and seating and stainless steel appliances, family room offers a beautiful brick lined fire place with mantle is a great place to cuddle up and powder room. The second level has a large master bedroom with new Ceramic tile master bath, three additional generous sized bedrooms and Ceramic tile hall bath. The fully finished basement provides a great place to entertain or just kick back and relax, equipped with wet bar, beautiful hardwood floors and extra storage space. It doesn't stop there. The out side boasts a large back and side deck, a large yard and storage shed. When you're not enjoying the interior beauty of this home, you'll love the proximity to nationally ranked top-10 schools, and the 15 minute walk to the Swarthmore town center with a co-op grocery store, more shops and restaurants, and a public library. This home also has quick access to Swarthmore College, I-476, I-95, Philadelphia International Airport, and the SEPTA Swarthmore train station!
Location
State PA
County Delaware
Area Ridley Twp (10438)
Zoning RESIDENTIAL
Rooms
Other Rooms Living Room, Dining Room, Bedroom 2, Bedroom 3, Kitchen, Family Room, Basement, Bedroom 1, Bathroom 1, Bathroom 2
Basement Full
Main Level Bedrooms 4
Interior
Heating Hot Water
Cooling Central A/C
Heat Source Natural Gas
Exterior
Waterfront N
Water Access N
Accessibility None
Parking Type Driveway
Garage N
Building
Story 2
Sewer Public Sewer
Water Public
Architectural Style Traditional
Level or Stories 2
Additional Building Above Grade, Below Grade
New Construction N
Schools
School District Ridley
Others
Senior Community No
Tax ID 38-03-02944-06
Ownership Fee Simple
SqFt Source Assessor
Acceptable Financing Cash, Conventional, FHA
Horse Property N
Listing Terms Cash, Conventional, FHA
Financing Cash,Conventional,FHA
Special Listing Condition Standard
Read Less Info
Want to know what your home might be worth? Contact us for a FREE valuation!

Our team is ready to help you sell your home for the highest possible price ASAP

Bought with Megan Dever • Compass RE

"My job is to find and attract mastery-based agents to the office, protect the culture, and make sure everyone is happy! "
tyronetoneytherealtor@gmail.com
4221 Forbes Blvd, Suite 240, Lanham, MD, 20706, United States






