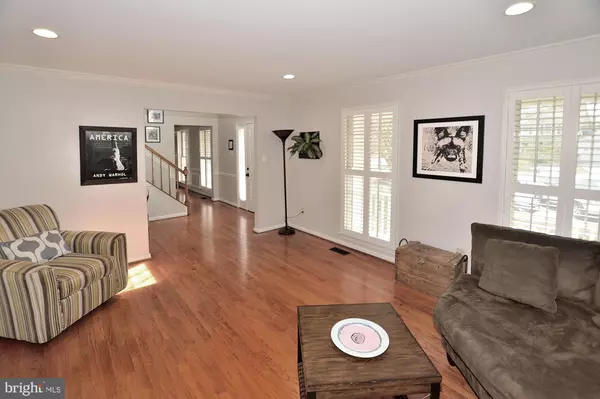$712,000
$699,900
1.7%For more information regarding the value of a property, please contact us for a free consultation.
4 Beds
4 Baths
2,638 SqFt
SOLD DATE : 06/06/2019
Key Details
Sold Price $712,000
Property Type Single Family Home
Sub Type Detached
Listing Status Sold
Purchase Type For Sale
Square Footage 2,638 sqft
Price per Sqft $269
Subdivision Poplar Estates
MLS Listing ID VAFX1054662
Sold Date 06/06/19
Style Colonial
Bedrooms 4
Full Baths 3
Half Baths 1
HOA Y/N N
Abv Grd Liv Area 2,638
Originating Board BRIGHT
Year Built 1986
Annual Tax Amount $8,037
Tax Year 2019
Lot Size 8,526 Sqft
Acres 0.2
Property Description
SPECTACULAR HOME WITH SUNDECK, CUSTOM PAVER PATIO AND HEATED INGROUND POOL. OAK HARDWOOD FLOORING THROUGHOUT MAIN AND UPPER LEVEL, SUNLIT BAY WINDOWS, COLONIAL MOULDINGS AND FAMILY ROOM WITH GAS FIREPLACE. UPGRADED KITCHEN WITH JUPERANO COLUMBO GRANITE COUNTERTOPS, CHERRY CABINETRY, STAINLESS STEEL APPLIANCES, GENEROUS TABLE SPACE AND GREENHOUSE WINDOW TO GROW HERBS FOR THE ACCOMPLISHED CHEF. SPACIOUS MASTER SUITE FEATURES CATHEDRAL CEILING, SEPARATE HIS AND HER WALK-IN CLOSETS AND ADJOINING SKYLIT BATH WITH DEEP THERAPEUTIC WHIRLPOOL TUB. FINISHED WALK-UP LOWER LEVEL WITH ENTERTAINMENT ROOM, MIRRORED FITNESS ROOM AND 3RD FULL BATH. OUTSIDE, THE BACKYARD RETREAT HOSTS SUMMERTIME POOL PARTIES.
Location
State VA
County Fairfax
Zoning 130
Rooms
Other Rooms Living Room, Dining Room, Primary Bedroom, Bedroom 2, Bedroom 3, Bedroom 4, Kitchen, Game Room, Family Room, Exercise Room
Basement Full
Interior
Interior Features Breakfast Area, Ceiling Fan(s), Chair Railings, Crown Moldings, Family Room Off Kitchen, Floor Plan - Traditional, Formal/Separate Dining Room, Kitchen - Eat-In, Kitchen - Table Space, Primary Bath(s), Recessed Lighting, Skylight(s), Upgraded Countertops, Wainscotting, Walk-in Closet(s), WhirlPool/HotTub, Wood Floors
Hot Water Electric
Heating Heat Pump(s)
Cooling Zoned, Heat Pump(s), Ceiling Fan(s)
Flooring Hardwood, Ceramic Tile
Fireplaces Number 1
Fireplaces Type Brick, Gas/Propane
Equipment Built-In Microwave, Dishwasher, Disposal, Dryer, Oven/Range - Electric, Refrigerator, Washer
Fireplace Y
Window Features Bay/Bow,Double Pane,Green House
Appliance Built-In Microwave, Dishwasher, Disposal, Dryer, Oven/Range - Electric, Refrigerator, Washer
Heat Source Electric
Laundry Upper Floor
Exterior
Exterior Feature Deck(s), Patio(s), Porch(es)
Garage Garage - Front Entry
Garage Spaces 2.0
Fence Rear
Pool In Ground, Heated
Waterfront N
Water Access N
Accessibility None
Porch Deck(s), Patio(s), Porch(es)
Parking Type Attached Garage, Driveway
Attached Garage 2
Total Parking Spaces 2
Garage Y
Building
Lot Description Cul-de-sac, Landscaping, Rear Yard
Story 3+
Sewer Public Sewer
Water Public
Architectural Style Colonial
Level or Stories 3+
Additional Building Above Grade, Below Grade
Structure Type 9'+ Ceilings,2 Story Ceilings,Cathedral Ceilings
New Construction N
Schools
Elementary Schools Poplar Tree
Middle Schools Rocky Run
High Schools Chantilly
School District Fairfax County Public Schools
Others
Senior Community No
Tax ID 0451 10 0011
Ownership Fee Simple
SqFt Source Estimated
Special Listing Condition Standard
Read Less Info
Want to know what your home might be worth? Contact us for a FREE valuation!

Our team is ready to help you sell your home for the highest possible price ASAP

Bought with Jill R Tacci • Tunell Realty, LLC

"My job is to find and attract mastery-based agents to the office, protect the culture, and make sure everyone is happy! "
tyronetoneytherealtor@gmail.com
4221 Forbes Blvd, Suite 240, Lanham, MD, 20706, United States






