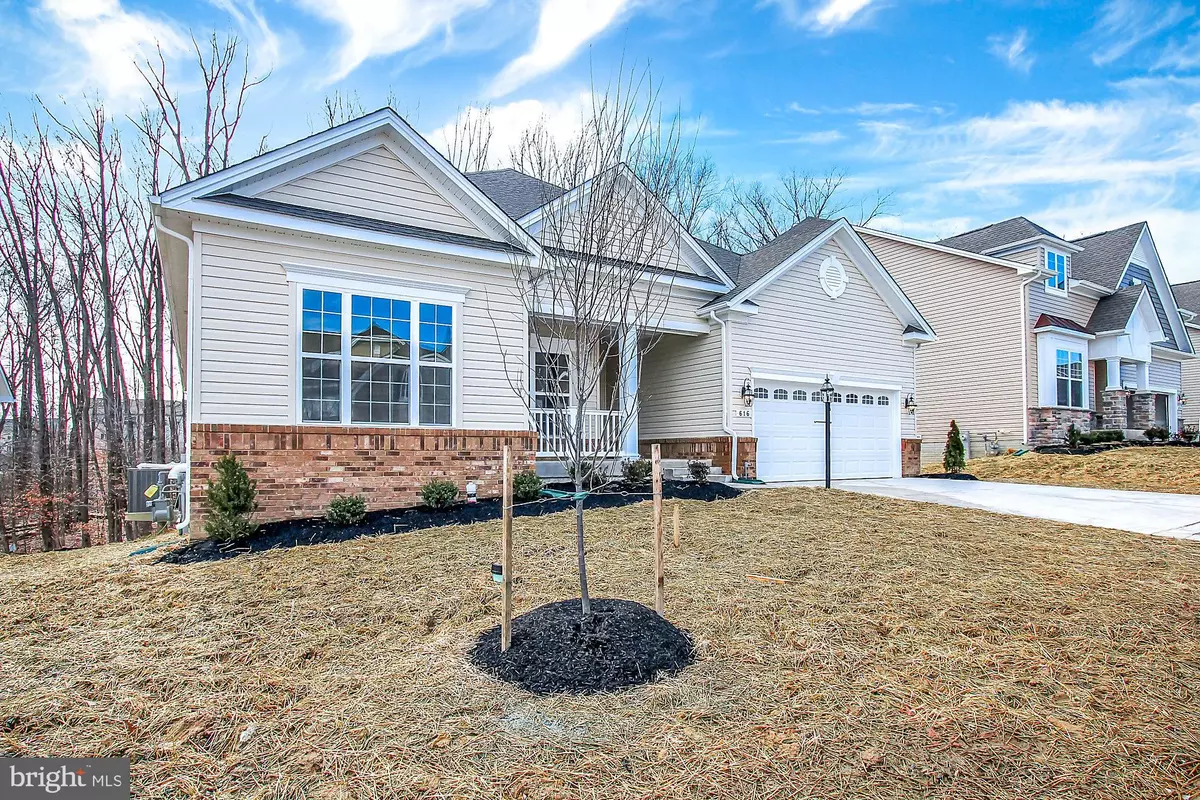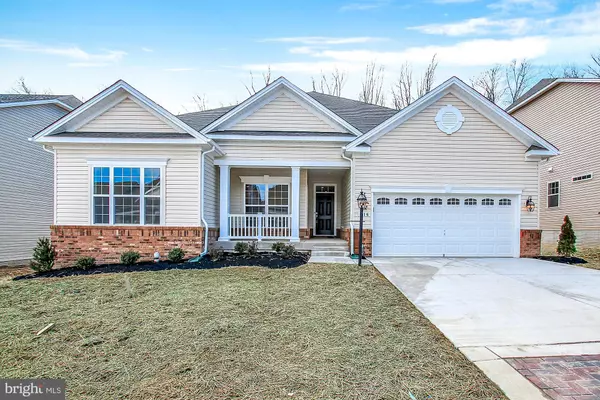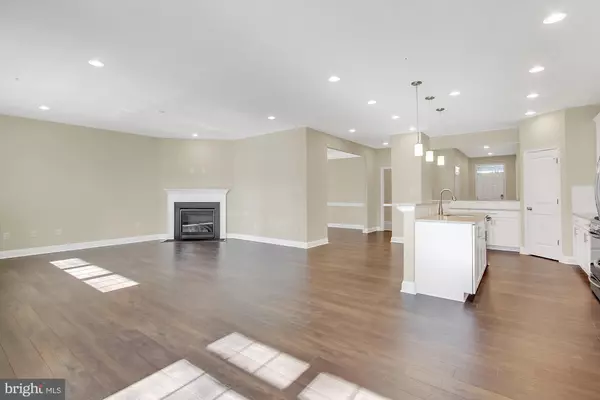$424,990
$424,990
For more information regarding the value of a property, please contact us for a free consultation.
4 Beds
4 Baths
7,800 Sqft Lot
SOLD DATE : 06/10/2019
Key Details
Sold Price $424,990
Property Type Single Family Home
Sub Type Detached
Listing Status Sold
Purchase Type For Sale
Subdivision Bulle Rock
MLS Listing ID MDHR222344
Sold Date 06/10/19
Style Ranch/Rambler
Bedrooms 4
Full Baths 4
HOA Fees $333/mo
HOA Y/N Y
Originating Board BRIGHT
Year Built 2019
Annual Tax Amount $801
Tax Year 2018
Lot Size 7,800 Sqft
Acres 0.18
Lot Dimensions x 0.00
Property Description
New Construction & Ready for Immediate Delivery. Lennar Homes fantastic Orchard Model. Designed with the owner in mind, with plenty of space for family and guests. This home features 4 Bedrooms & 4 Full Baths. Grand Kitchen features a Gourmet Island, Granite Countertop, Large Pantry, Gas Range, Microwave, Refrigerator & dishwasher. The Kitchen flows into a large eating area and is open to the spacious family room with gas fireplace. A formal dining room is included for those special occasions. The garage enters into a large mudroom & separate laundry room, front loading washer and dryer on pedestals included. Bedrooms 2 & 3 are located on the left side of the home providing privacy. The grand master bedroom features 2 walk in closets & owners bath with soaking tub and walk in shower. The home has 3 covered porches, a 2 car garage and backs to a large wooded preserve. The basement is finished with a huge rec room and full bath. Finally this home includes a completely separate guest suite. The separate suite that has it s own front door as well as an interior connecting door to the main living area. No expense has been spared as this home is built to today s energy star standards with gas heat furnace. This Wi-fi Certified Smart Home comes equipped with wi-fi boosters, Ring doorbell, Baldwin Lockset, Echo show and Dot. Enjoy all that the community has to offer such as outdoor pool, indoor pool, 37,000 square foot clubhouse, billiard room, ballroom tennis courts, fitness center and more. Price reflects use of builders preferred lender and title.
Location
State MD
County Harford
Zoning R2
Rooms
Other Rooms Dining Room, Primary Bedroom, Bedroom 2, Bedroom 3, Bedroom 4, Kitchen, Family Room, Foyer, In-Law/auPair/Suite, Laundry, Utility Room, Bathroom 1, Bathroom 3, Primary Bathroom, Full Bath
Basement Connecting Stairway, Improved, Outside Entrance, Walkout Level, Sump Pump, Windows, Partially Finished
Main Level Bedrooms 4
Interior
Interior Features 2nd Kitchen, Carpet, Crown Moldings, Entry Level Bedroom, Family Room Off Kitchen, Floor Plan - Open, Formal/Separate Dining Room, Kitchen - Eat-In, Kitchen - Island, Recessed Lighting, Sprinkler System, Bathroom - Stall Shower, Upgraded Countertops
Hot Water Natural Gas
Cooling Central A/C
Flooring Carpet, Hardwood, Tile/Brick
Fireplaces Number 1
Fireplace Y
Heat Source Natural Gas
Exterior
Parking Features Garage - Front Entry, Garage Door Opener, Inside Access
Garage Spaces 4.0
Utilities Available Cable TV, Phone, Under Ground
Amenities Available Billiard Room, Bike Trail, Club House, Common Grounds, Exercise Room, Fitness Center, Game Room, Jog/Walk Path, Meeting Room, Party Room, Pool - Indoor, Pool - Outdoor, Security, Swimming Pool, Tennis Courts
Water Access N
Roof Type Architectural Shingle
Accessibility Level Entry - Main
Attached Garage 2
Total Parking Spaces 4
Garage Y
Building
Story 2
Sewer Public Sewer
Water Public
Architectural Style Ranch/Rambler
Level or Stories 2
Additional Building Above Grade, Below Grade
New Construction Y
Schools
School District Harford County Public Schools
Others
HOA Fee Include Common Area Maintenance,Lawn Maintenance,Pool(s),Recreation Facility,Road Maintenance,Security Gate,Snow Removal
Senior Community No
Tax ID 06-397595
Ownership Fee Simple
SqFt Source Assessor
Acceptable Financing Cash, Conventional, FHA, VA
Listing Terms Cash, Conventional, FHA, VA
Financing Cash,Conventional,FHA,VA
Special Listing Condition Standard
Read Less Info
Want to know what your home might be worth? Contact us for a FREE valuation!

Our team is ready to help you sell your home for the highest possible price ASAP

Bought with NON MEMBER • Non Subscribing Office
"My job is to find and attract mastery-based agents to the office, protect the culture, and make sure everyone is happy! "
tyronetoneytherealtor@gmail.com
4221 Forbes Blvd, Suite 240, Lanham, MD, 20706, United States






