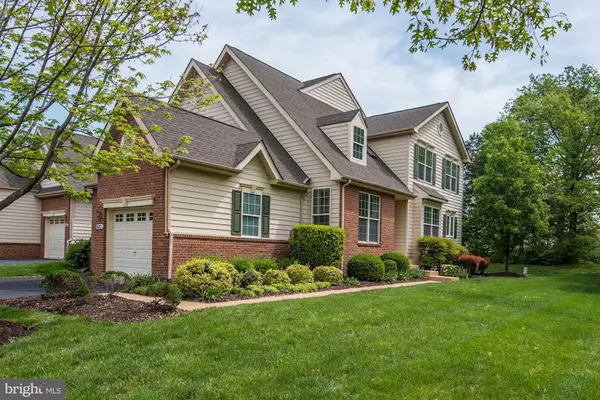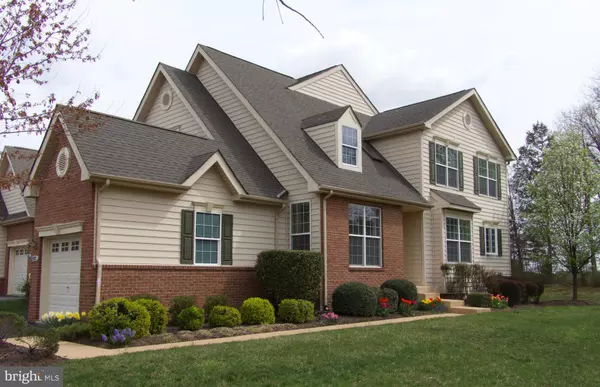$555,000
$550,000
0.9%For more information regarding the value of a property, please contact us for a free consultation.
3 Beds
4 Baths
3,126 SqFt
SOLD DATE : 06/12/2019
Key Details
Sold Price $555,000
Property Type Townhouse
Sub Type End of Row/Townhouse
Listing Status Sold
Purchase Type For Sale
Square Footage 3,126 sqft
Price per Sqft $177
Subdivision Belmont Country Club
MLS Listing ID VALO380806
Sold Date 06/12/19
Style Traditional
Bedrooms 3
Full Baths 2
Half Baths 2
HOA Fees $292/mo
HOA Y/N Y
Abv Grd Liv Area 2,327
Originating Board BRIGHT
Year Built 2005
Annual Tax Amount $5,631
Tax Year 2019
Lot Size 4,356 Sqft
Acres 0.1
Lot Dimensions 4356
Property Description
Beautiful Lindenhurst end unit with 2-car garage on a quiet edge of Belmont Country Club. The premium lot backs to trees with trees along the side for a surprising level of privacy - and situated steps away from the 4th green! Light-filled, open floorplan with an inviting foyer and living room w/vaulted ceiling open to the formal dining room. The adjacent family room has a gas fireplace, and flows into the gourmet kitchen with island, granite counters, SS appliances, space for a table, and convenient door to the deck. Ground floor laundry and half bath. Two bedrooms upstairs share a hall bath, and the master suite has a walk-in closet and must-see custom, luxury bath (soaking tub, heated floors, separate frameless shower, granite-topped vanity and soothing decor). Basement has a large rec room, half bath, and spacious storage room. Enjoy the 200+ bulbs that provide color each spring! Meticulously cared for home! HOA fee includes high-speed internet, lawn maintenance (inc. mowing and mulching), garbage and snow removal, management, security; and the BCC social membership includes use of family pools, tennis and basketball courts, club dining facility and more! Fitness and golf memberships available. Close proximity to local shopping, restaurants & entertainment.
Location
State VA
County Loudoun
Zoning BELMONT COUNTRY CLUB
Direction West
Rooms
Other Rooms Living Room, Dining Room, Primary Bedroom, Bedroom 2, Bedroom 3, Kitchen, Family Room, Storage Room, Bathroom 2, Primary Bathroom, Half Bath
Basement Full
Interior
Interior Features Wood Floors, Carpet, Combination Dining/Living, Combination Kitchen/Living, Family Room Off Kitchen, Floor Plan - Open, Kitchen - Eat-In, Kitchen - Gourmet, Kitchen - Island, Kitchen - Table Space, Primary Bath(s), Recessed Lighting, Walk-in Closet(s)
Hot Water Natural Gas
Heating Heat Pump(s)
Cooling Central A/C, Ceiling Fan(s)
Flooring Hardwood, Carpet, Ceramic Tile
Fireplaces Number 1
Fireplaces Type Gas/Propane
Equipment Stainless Steel Appliances
Furnishings No
Fireplace Y
Appliance Stainless Steel Appliances
Heat Source Natural Gas
Laundry Main Floor
Exterior
Garage Garage - Side Entry
Garage Spaces 4.0
Amenities Available Club House, Common Grounds, Community Center, Golf Course Membership Available, Jog/Walk Path, Pool - Outdoor, Tot Lots/Playground
Waterfront N
Water Access N
View Trees/Woods
Accessibility None
Parking Type Attached Garage
Attached Garage 2
Total Parking Spaces 4
Garage Y
Building
Lot Description Backs to Trees, Landscaping, Premium, SideYard(s)
Story 3+
Sewer Public Sewer
Water Public
Architectural Style Traditional
Level or Stories 3+
Additional Building Above Grade, Below Grade
New Construction N
Schools
Elementary Schools Newton-Lee
Middle Schools Belmont Ridge
High Schools Riverside
School District Loudoun County Public Schools
Others
HOA Fee Include Common Area Maintenance,High Speed Internet,Lawn Care Front,Lawn Care Rear,Lawn Care Side,Reserve Funds,Snow Removal,Trash,Pool(s),Security Gate
Senior Community No
Tax ID 114472040000
Ownership Fee Simple
SqFt Source Assessor
Special Listing Condition Standard
Read Less Info
Want to know what your home might be worth? Contact us for a FREE valuation!

Our team is ready to help you sell your home for the highest possible price ASAP

Bought with Ehab Hennawi • Long & Foster Real Estate, Inc.

"My job is to find and attract mastery-based agents to the office, protect the culture, and make sure everyone is happy! "
tyronetoneytherealtor@gmail.com
4221 Forbes Blvd, Suite 240, Lanham, MD, 20706, United States






