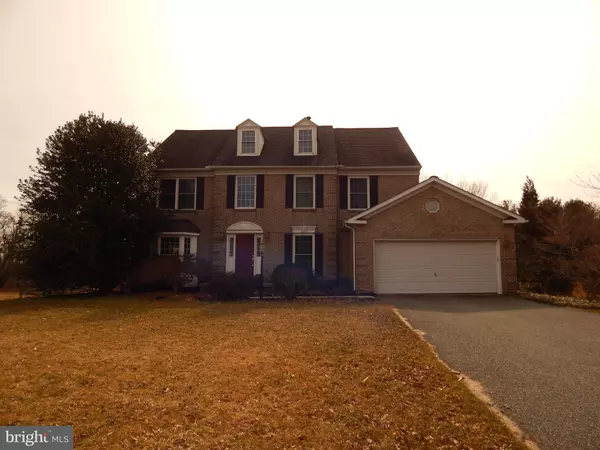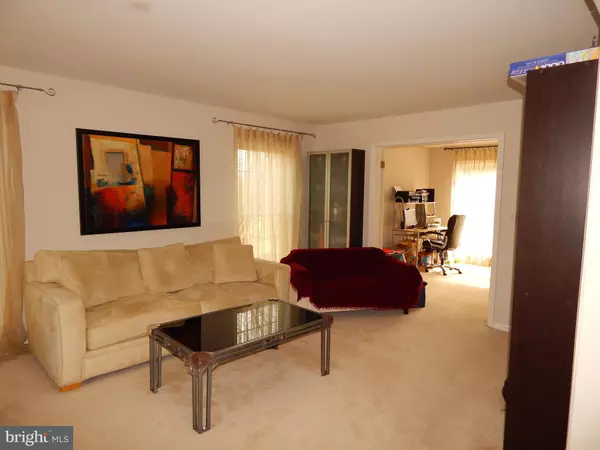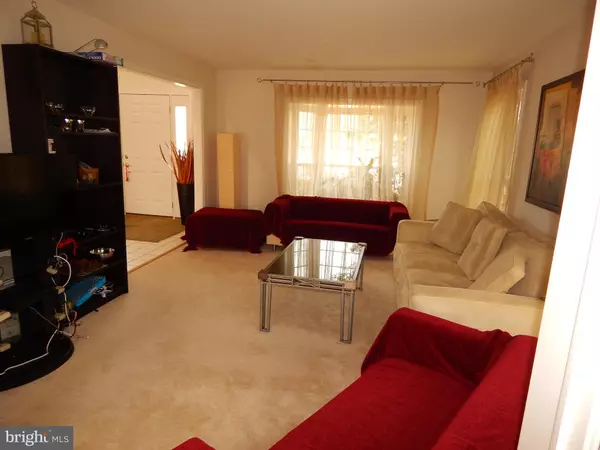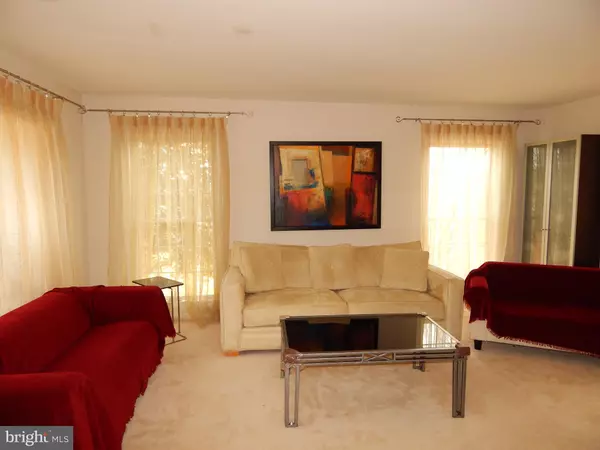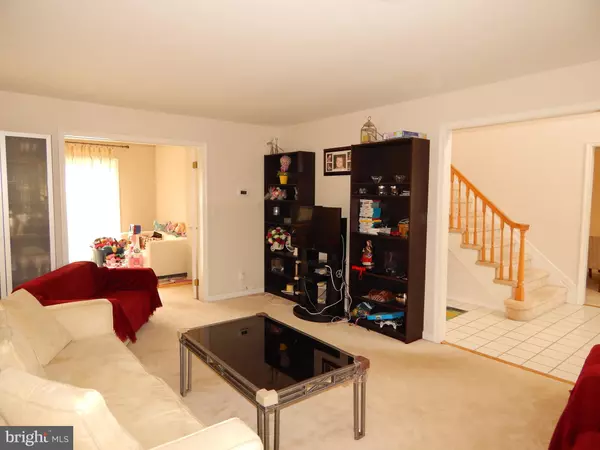$385,000
$410,000
6.1%For more information regarding the value of a property, please contact us for a free consultation.
4 Beds
3 Baths
2,800 SqFt
SOLD DATE : 06/12/2019
Key Details
Sold Price $385,000
Property Type Single Family Home
Sub Type Detached
Listing Status Sold
Purchase Type For Sale
Square Footage 2,800 sqft
Price per Sqft $137
Subdivision Cotswold Hills
MLS Listing ID DENC317282
Sold Date 06/12/19
Style Colonial
Bedrooms 4
Full Baths 2
Half Baths 1
HOA Fees $15/ann
HOA Y/N Y
Abv Grd Liv Area 2,800
Originating Board BRIGHT
Year Built 1989
Annual Tax Amount $4,865
Tax Year 2018
Lot Size 0.810 Acres
Acres 0.81
Lot Dimensions 90.80 x 297.10
Property Description
An amazing opportunity to own one of the largest fenced in lots in the community, .81 acres, and a home with great layout. Priced below value due to cosmetic challenges, it offers plenty of mechanical updates. The roof, windows, heater and hot water heater have all been replaced and the kitchen has been updated. There is an open front to back foyer to family room with cathedral ceilings. Railed balcony overlooking step down family room with skylights and brick fireplace. Updated kitchen cabinets with granite counter-tops. A formal dining room with butler pantry and over-sized living room with bay window and a private office. Full size laundry first floor laundry room with tile floors. Four spacious bedrooms with ample storage and two full baths on the second floor. The master bedroom offers cathedral ceilings, walk in closet and a 4 piece bath with double vanities. The lower level offer a surprising efficient wine cellar.Ready for the new owners to finish with plenty of space. The basement is daylight and offers french doors to the fenced in back yard.
Location
State DE
County New Castle
Area Newark/Glasgow (30905)
Zoning NC21
Direction Northeast
Rooms
Other Rooms Living Room, Dining Room, Primary Bedroom, Bedroom 2, Bedroom 3, Bedroom 4, Kitchen, Family Room, Foyer, 2nd Stry Fam Ovrlk, Laundry, Other, Office, Bathroom 2, Primary Bathroom, Half Bath
Basement Full, Daylight, Full, Drain, Outside Entrance, Interior Access, Poured Concrete, Rear Entrance, Other
Interior
Interior Features Butlers Pantry, Carpet, Ceiling Fan(s), Crown Moldings, Kitchen - Eat-In, Kitchen - Table Space, Primary Bath(s), Pantry, Recessed Lighting, Skylight(s), Store/Office, Upgraded Countertops, Walk-in Closet(s), Water Treat System, Other
Hot Water Natural Gas
Heating Forced Air
Cooling Central A/C
Flooring Carpet, Ceramic Tile
Fireplaces Number 1
Fireplaces Type Brick, Wood, Screen
Equipment Built-In Microwave, Dishwasher, Refrigerator, Microwave
Fireplace Y
Window Features Bay/Bow,Double Pane,Energy Efficient,Insulated,Replacement
Appliance Built-In Microwave, Dishwasher, Refrigerator, Microwave
Heat Source Natural Gas
Laundry Main Floor, Has Laundry
Exterior
Parking Features Garage - Front Entry, Inside Access, Oversized
Garage Spaces 6.0
Fence Split Rail
Water Access N
View Garden/Lawn, Panoramic, Trees/Woods
Roof Type Architectural Shingle,Fiberglass,Pitched,Shingle
Street Surface Black Top
Accessibility None
Attached Garage 2
Total Parking Spaces 6
Garage Y
Building
Story 2
Sewer Public Sewer
Water Public
Architectural Style Colonial
Level or Stories 2
Additional Building Above Grade, Below Grade
Structure Type 9'+ Ceilings,Cathedral Ceilings,Vaulted Ceilings,2 Story Ceilings
New Construction N
Schools
Elementary Schools Maclary
Middle Schools Shue-Medill
High Schools Newark
School District Christina
Others
Senior Community No
Tax ID 08-029.10-039
Ownership Fee Simple
SqFt Source Assessor
Acceptable Financing Cash, FHA, Conventional, VA
Horse Property N
Listing Terms Cash, FHA, Conventional, VA
Financing Cash,FHA,Conventional,VA
Special Listing Condition Standard
Read Less Info
Want to know what your home might be worth? Contact us for a FREE valuation!

Our team is ready to help you sell your home for the highest possible price ASAP

Bought with Stephen J Mottola • Long & Foster Real Estate, Inc.

"My job is to find and attract mastery-based agents to the office, protect the culture, and make sure everyone is happy! "
tyronetoneytherealtor@gmail.com
4221 Forbes Blvd, Suite 240, Lanham, MD, 20706, United States


