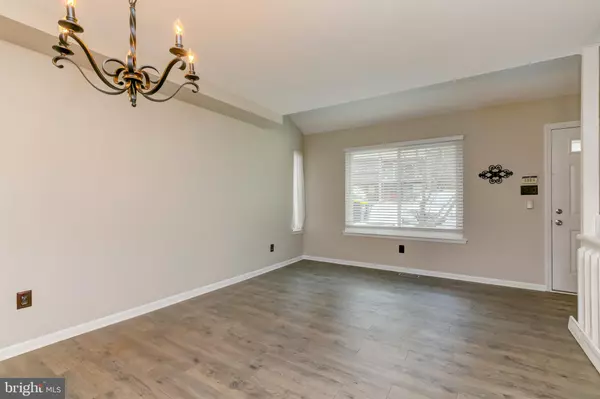$195,000
$199,900
2.5%For more information regarding the value of a property, please contact us for a free consultation.
2 Beds
2 Baths
1,225 SqFt
SOLD DATE : 06/12/2019
Key Details
Sold Price $195,000
Property Type Townhouse
Sub Type Interior Row/Townhouse
Listing Status Sold
Purchase Type For Sale
Square Footage 1,225 sqft
Price per Sqft $159
Subdivision Pepper Ridge
MLS Listing ID DENC474416
Sold Date 06/12/19
Style Traditional
Bedrooms 2
Full Baths 1
Half Baths 1
HOA Fees $2/ann
HOA Y/N Y
Abv Grd Liv Area 1,225
Originating Board BRIGHT
Year Built 1976
Annual Tax Amount $1,774
Tax Year 2018
Lot Size 2,178 Sqft
Acres 0.05
Lot Dimensions 16.10 x 151.40
Property Description
This lovely town home in popular Pepper Ridge is ready for new owners ! Step inside to this very livable floor plan which has an open and flowing layout without sacrificing wall space! The livingroom / dining room combo features updated laminant flooring and lighting, and pass through window to the kitchen, the efficient galley kitchen has upgraded cabinetry and brand new granite counters and a pass through window to the family room with woodburning fireplace and sliders to the deck. A powder bath completes the main level.Upstairs your will find 2 nicely sized bedrooms with ample closet space, laundry area, and full bath. The lower level is finished with access to the fully fenced back yard creating a great area for a second family room, rec or exercise room or even a guest room ! Gingerwood Ct is not a thru street so traffic is minimal and Pepper Ridge is a nice walk around neighborhood. Close to shopping, parks,restaurants, and easy access to major routes making your commute a breeze. This home is well worth your time and attention!
Location
State DE
County New Castle
Area Elsmere/Newport/Pike Creek (30903)
Zoning NCTH
Rooms
Other Rooms Living Room, Primary Bedroom, Bedroom 2, Kitchen, Family Room, Laundry, Bonus Room, Full Bath, Half Bath
Basement Full, Daylight, Full, Fully Finished
Interior
Interior Features Carpet, Combination Dining/Living, Family Room Off Kitchen, Floor Plan - Traditional, Kitchen - Galley, Upgraded Countertops
Heating Forced Air
Cooling Central A/C
Flooring Carpet, Vinyl
Fireplaces Number 1
Fireplaces Type Brick
Equipment Built-In Microwave, Dishwasher, Disposal, Oven/Range - Electric, Refrigerator
Fireplace Y
Appliance Built-In Microwave, Dishwasher, Disposal, Oven/Range - Electric, Refrigerator
Heat Source Oil
Laundry Upper Floor
Exterior
Exterior Feature Patio(s), Deck(s)
Fence Fully
Water Access N
Roof Type Shingle
Accessibility None
Porch Patio(s), Deck(s)
Road Frontage City/County
Garage N
Building
Story 2
Sewer Public Sewer
Water Public
Architectural Style Traditional
Level or Stories 2
Additional Building Above Grade, Below Grade
Structure Type Dry Wall
New Construction N
Schools
School District Red Clay Consolidated
Others
HOA Fee Include Common Area Maintenance
Senior Community No
Tax ID 08-036.20-158
Ownership Fee Simple
SqFt Source Assessor
Acceptable Financing Cash, Conventional, FHA, VA
Horse Property N
Listing Terms Cash, Conventional, FHA, VA
Financing Cash,Conventional,FHA,VA
Special Listing Condition Standard
Read Less Info
Want to know what your home might be worth? Contact us for a FREE valuation!

Our team is ready to help you sell your home for the highest possible price ASAP

Bought with Andrea L Harrington • RE/MAX Premier Properties
"My job is to find and attract mastery-based agents to the office, protect the culture, and make sure everyone is happy! "
tyronetoneytherealtor@gmail.com
4221 Forbes Blvd, Suite 240, Lanham, MD, 20706, United States






