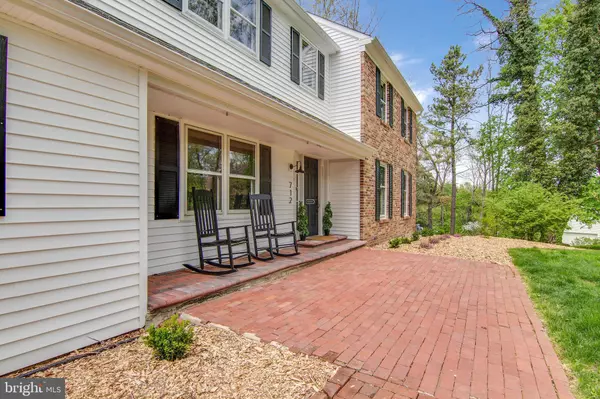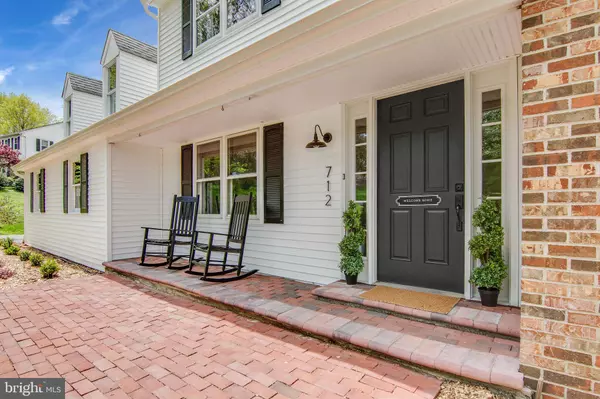$604,000
$529,900
14.0%For more information regarding the value of a property, please contact us for a free consultation.
4 Beds
3 Baths
3,016 SqFt
SOLD DATE : 06/13/2019
Key Details
Sold Price $604,000
Property Type Single Family Home
Sub Type Detached
Listing Status Sold
Purchase Type For Sale
Square Footage 3,016 sqft
Price per Sqft $200
Subdivision Red Bridge Farm
MLS Listing ID PACT476838
Sold Date 06/13/19
Style Colonial
Bedrooms 4
Full Baths 3
HOA Fees $20/ann
HOA Y/N Y
Abv Grd Liv Area 3,016
Originating Board BRIGHT
Year Built 1977
Annual Tax Amount $6,868
Tax Year 2018
Lot Size 0.920 Acres
Acres 0.92
Lot Dimensions 0.00 x 0.00
Property Description
This beautiful & stylish home fits many needs!! Are you looking for a home with an in law suite or an office, a wood working shop or additional garage space?? If so, this is the place for you. This 2-Story home is decorated and painted to meet the current buyers styles. From the hardwood floors throughout most of the 1st and 2nd floor, the gorgeous kitchen with refinished white cabinets, new Ceasarstone counter top, viking stove with tin hood, newer stainless steel appliances, newer sink and faucet, island/breakfast bar with new butcher block counter top, to the bright sunroom, the large office/inlaw suite with cathedral ceilings and windows galore, to the great playroom off the family room. That is all in addition to the spacious living room, elegant dining dining rm, 4 bedrooms & 3 Full baths and walk out basement. Plus this home comes with a newer septic system, newer siding, newer roof, newer composite deck, newer hvac system that supplies the inlaw suite/office, workshop and play room and updated guest bathroom with now 2 sinks! That's not all...once you move into Red Bridge Farms you won't want to leave. This neighborhood has many year round family fun activities including the Neighborhood Block party, "Around the World" party, Easter Egg Hunt, Halloween Parade/Chili Cookoff, a neighborhood "Little Free Library" and more!! The house is located right in horse country so for the equine-inclined buyers it is not far from Plantation Field, Stroud Preserve, Cheslen Preserve, Laurel Preserve, Pocopson park and many other preserves/Parks where you can go riding, walking or nature hiking/playing.... You are surrounded by many beautiful nature destinations but also only 10 mins from downtown West Chester and Kennett Square...best of both worlds!! PLUS a 1 Year Home warranty will be given to the buyer at settlement.
Location
State PA
County Chester
Area Pocopson Twp (10363)
Zoning RA
Rooms
Other Rooms Living Room, Dining Room, Primary Bedroom, Bedroom 2, Bedroom 3, Kitchen, Family Room, Bedroom 1, Sun/Florida Room, Office, Workshop, Bonus Room
Basement Full, Daylight, Partial, Walkout Level, Workshop
Interior
Interior Features Breakfast Area, Built-Ins, Chair Railings, Crown Moldings, Entry Level Bedroom, Formal/Separate Dining Room, Kitchen - Eat-In, Kitchen - Gourmet, Kitchen - Island, Recessed Lighting, Stall Shower, Walk-in Closet(s), Upgraded Countertops, Store/Office
Hot Water Natural Gas
Heating Forced Air
Cooling Central A/C
Flooring Hardwood, Ceramic Tile, Carpet, Tile/Brick
Fireplaces Number 1
Fireplaces Type Mantel(s), Brick
Equipment Built-In Range, Dishwasher, Dryer, Humidifier, Oven - Single, Oven/Range - Gas, Range Hood, Refrigerator, Six Burner Stove, Stainless Steel Appliances, Washer
Fireplace Y
Appliance Built-In Range, Dishwasher, Dryer, Humidifier, Oven - Single, Oven/Range - Gas, Range Hood, Refrigerator, Six Burner Stove, Stainless Steel Appliances, Washer
Heat Source Natural Gas
Laundry Main Floor
Exterior
Parking Features Garage - Side Entry, Inside Access
Garage Spaces 5.0
Amenities Available Common Grounds
Water Access N
Roof Type Shingle
Accessibility 2+ Access Exits
Attached Garage 2
Total Parking Spaces 5
Garage Y
Building
Story 2
Sewer On Site Septic
Water Public
Architectural Style Colonial
Level or Stories 2
Additional Building Above Grade, Below Grade
Structure Type Dry Wall,Vaulted Ceilings
New Construction N
Schools
Elementary Schools Pocopson
Middle Schools Charles F. Patton
High Schools Unionville
School District Unionville-Chadds Ford
Others
HOA Fee Include Common Area Maintenance,Management
Senior Community No
Tax ID 63-04 -0109.1700
Ownership Fee Simple
SqFt Source Assessor
Special Listing Condition Standard
Read Less Info
Want to know what your home might be worth? Contact us for a FREE valuation!

Our team is ready to help you sell your home for the highest possible price ASAP

Bought with Heather Jones Rajotte • BHHS Fox & Roach Wayne-Devon
"My job is to find and attract mastery-based agents to the office, protect the culture, and make sure everyone is happy! "
tyronetoneytherealtor@gmail.com
4221 Forbes Blvd, Suite 240, Lanham, MD, 20706, United States






