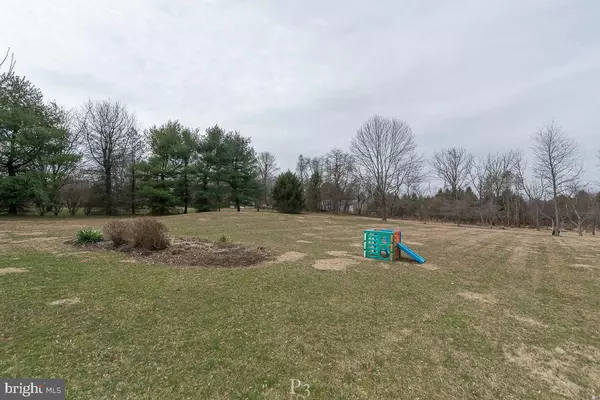$389,950
$399,900
2.5%For more information regarding the value of a property, please contact us for a free consultation.
4 Beds
3 Baths
4,097 SqFt
SOLD DATE : 06/13/2019
Key Details
Sold Price $389,950
Property Type Single Family Home
Sub Type Detached
Listing Status Sold
Purchase Type For Sale
Square Footage 4,097 sqft
Price per Sqft $95
Subdivision None Available
MLS Listing ID PANH104368
Sold Date 06/13/19
Style Colonial
Bedrooms 4
Full Baths 2
Half Baths 1
HOA Y/N N
Abv Grd Liv Area 2,834
Originating Board BRIGHT
Year Built 1987
Annual Tax Amount $8,508
Tax Year 2018
Lot Size 1.800 Acres
Acres 1.8
Property Description
OCATION, LOCATION, LOCATION! Wonderful 4 BR, 2 1/2 bath traditional center hall colonial in a beautiful 1.8-acre lot and a hop, skip and a jump to the Saucon Valley SD campus. The first floor offers entry foyer, formal living and dining rooms, spacious kitchen/breakfast nook, sunken family room w/woodburning brick fireplace and door to screened deck, den/office and half bath. The second floor features a master suite features a spacious bath w/jetted tub and separate shower stall, 3 more roomy bedrooms and a full tile bath. The lower level features a rec. room/media area with bar and hearth for wood/coal/pellet stove and an unheated bonus room. Entertain and enjoy warm nights in the knotty pine screened sunporch (with skylites) and pressure-treated deck which OVERLOOK the beautiful grounds. Many recent updates including windows, 80-gallon hot water heater, heatpump, water softener and well tank and pump. Two-car garage with auto opener. Large storage shed in yard.
Location
State PA
County Northampton
Area Lower Saucon Twp (12419)
Zoning R40
Rooms
Other Rooms Living Room, Dining Room, Bedroom 2, Bedroom 3, Bedroom 4, Kitchen, Game Room, Family Room, Foyer, Breakfast Room, Laundry, Office, Hobby Room, Primary Bathroom, Full Bath, Half Bath, Screened Porch
Basement Full
Interior
Interior Features Bar, Breakfast Area, Carpet, Ceiling Fan(s), Family Room Off Kitchen, Kitchen - Country, Primary Bath(s), Stall Shower, Walk-in Closet(s), Water Treat System, Formal/Separate Dining Room, Floor Plan - Traditional
Hot Water Electric
Heating Heat Pump - Electric BackUp
Cooling Central A/C
Fireplaces Number 1
Fireplaces Type Brick
Equipment Dishwasher, Dryer - Electric, Refrigerator, Range Hood, Washer
Fireplace Y
Window Features Energy Efficient,Replacement
Appliance Dishwasher, Dryer - Electric, Refrigerator, Range Hood, Washer
Heat Source Electric
Laundry Main Floor
Exterior
Exterior Feature Deck(s), Screened
Parking Features Garage - Side Entry, Garage Door Opener
Garage Spaces 5.0
Water Access N
View Panoramic
Roof Type Asphalt
Accessibility None
Porch Deck(s), Screened
Attached Garage 2
Total Parking Spaces 5
Garage Y
Building
Lot Description Backs to Trees
Story 2
Sewer On Site Septic
Water Well
Architectural Style Colonial
Level or Stories 2
Additional Building Above Grade, Below Grade
New Construction N
Schools
School District Saucon Valley
Others
Senior Community No
Tax ID R7-6-3W-0719
Ownership Fee Simple
SqFt Source Assessor
Horse Property N
Special Listing Condition Standard
Read Less Info
Want to know what your home might be worth? Contact us for a FREE valuation!

Our team is ready to help you sell your home for the highest possible price ASAP

Bought with Patricia Tabor • Long & Foster Real Estate, Inc.
"My job is to find and attract mastery-based agents to the office, protect the culture, and make sure everyone is happy! "
tyronetoneytherealtor@gmail.com
4221 Forbes Blvd, Suite 240, Lanham, MD, 20706, United States






