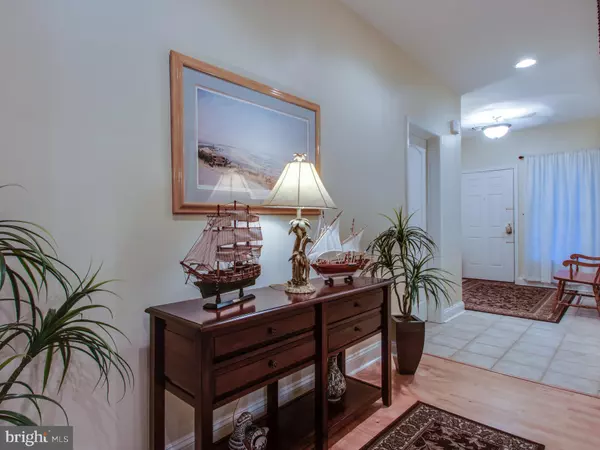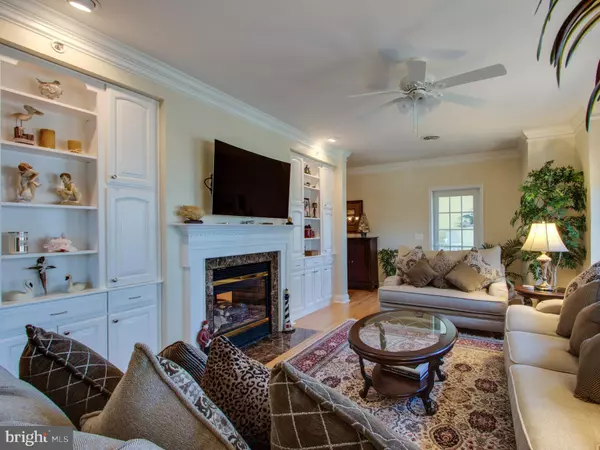$429,000
$429,000
For more information regarding the value of a property, please contact us for a free consultation.
4 Beds
4 Baths
2,700 SqFt
SOLD DATE : 06/14/2019
Key Details
Sold Price $429,000
Property Type Condo
Sub Type Condo/Co-op
Listing Status Sold
Purchase Type For Sale
Square Footage 2,700 sqft
Price per Sqft $158
Subdivision Peninsula
MLS Listing ID DESU137764
Sold Date 06/14/19
Style Coastal
Bedrooms 4
Full Baths 3
Half Baths 1
Condo Fees $1,560/qua
HOA Fees $240/qua
HOA Y/N Y
Abv Grd Liv Area 2,700
Originating Board BRIGHT
Year Built 2007
Annual Tax Amount $981
Tax Year 2018
Lot Dimensions 0.00 x 0.00
Property Description
Under contract, but seller is open to consideration of back-up offers. Rare opportunity to own one of only four Clearwater penthouse condos built in the most sought-after Windswept Condo building. The builders used space that would have been dedicated for two separate condo units, and combined them to create a spacious 4 bedroom (2,700 sq. ft.), 3-1/2 bath home with 2 screened porches (an additional 260 sq. ft.) overlooking The Peninsula's famed Jack Nicklaus Signature golf course - a 6th fairway panorama and views of two ponds will greet you every day. Everything in this home is luxuriously appointed, from the wall of built-in bookcases with 2-sided fireplace dividing the living and dining room spaces, to the crown moldings, to the fabulous gourmet kitchen, lovely owner's suite and spacious guest suites. The master suite is separated from the guest suites by the centrally located kitchen, dining and living rooms. Enjoy ultimate convenience, with access to this one-floor home by elevator, and all exterior maintenance included in the HOA & condo fee - your Verizon FIOS TV with internet package, 2 reserved parking spaces, and 2 storage units are also included. Membership in the Peninsula Golf & Country Club is required, at your choice of membership levels, so expense is variable. Please see club documents for details. So ... are you ready for life at the top? It's here!
Location
State DE
County Sussex
Area Indian River Hundred (31008)
Zoning MEDIUM RESIDENTIAL
Rooms
Main Level Bedrooms 4
Interior
Interior Features Built-Ins, Ceiling Fan(s), Crown Moldings, Entry Level Bedroom, Flat, Formal/Separate Dining Room, Kitchen - Gourmet, Kitchen - Island, Primary Bath(s), Pantry, Recessed Lighting, Sprinkler System, Stall Shower, Upgraded Countertops, Walk-in Closet(s), WhirlPool/HotTub, Window Treatments, Wood Floors
Heating Heat Pump(s), Central
Cooling Central A/C
Flooring Hardwood, Ceramic Tile
Fireplaces Number 1
Equipment Built-In Microwave, Cooktop, Dishwasher, Disposal, Dryer - Electric, Oven - Double, Oven - Wall, Refrigerator, Stainless Steel Appliances, Washer, Water Heater
Fireplace Y
Appliance Built-In Microwave, Cooktop, Dishwasher, Disposal, Dryer - Electric, Oven - Double, Oven - Wall, Refrigerator, Stainless Steel Appliances, Washer, Water Heater
Heat Source Electric
Laundry Washer In Unit, Dryer In Unit
Exterior
Parking On Site 2
Amenities Available Bar/Lounge, Basketball Courts, Beach, Bike Trail, Billiard Room, Cable, Club House, Common Grounds, Community Center, Concierge, Dining Rooms, Elevator, Exercise Room, Extra Storage, Fitness Center, Game Room, Gated Community, Golf Club, Golf Course, Golf Course Membership Available, Hot tub, Jog/Walk Path, Lake, Library, Meeting Room, Non-Lake Recreational Area, Party Room, Pier/Dock, Pool - Indoor, Pool - Outdoor, Pool Mem Avail, Putting Green, Recreational Center, Reserved/Assigned Parking, Sauna, Security, Shuffleboard, Spa, Swimming Pool, Tennis Courts, Tot Lots/Playground, Volleyball Courts, Other
Water Access Y
View Golf Course, Pond
Roof Type Flat
Accessibility Elevator
Garage N
Building
Story 1
Sewer Public Sewer
Water Public
Architectural Style Coastal
Level or Stories 1
Additional Building Above Grade, Below Grade
Structure Type 9'+ Ceilings
New Construction N
Schools
School District Indian River
Others
HOA Fee Include Broadband,Cable TV,Common Area Maintenance,Ext Bldg Maint,Fiber Optics at Dwelling,High Speed Internet,Insurance,Lawn Care Front,Lawn Care Rear,Lawn Care Side,Lawn Maintenance,Pier/Dock Maintenance,Recreation Facility,Reserve Funds,Road Maintenance,Security Gate,Snow Removal,Trash,Other
Senior Community No
Tax ID 234-30.00-306.00-8402
Ownership Condominium
Security Features Security Gate,Smoke Detector,Sprinkler System - Indoor
Acceptable Financing Cash, Conventional
Listing Terms Cash, Conventional
Financing Cash,Conventional
Special Listing Condition Standard
Read Less Info
Want to know what your home might be worth? Contact us for a FREE valuation!

Our team is ready to help you sell your home for the highest possible price ASAP

Bought with VALERIE ELLENBERGER • Keller Williams Realty
"My job is to find and attract mastery-based agents to the office, protect the culture, and make sure everyone is happy! "
tyronetoneytherealtor@gmail.com
4221 Forbes Blvd, Suite 240, Lanham, MD, 20706, United States





