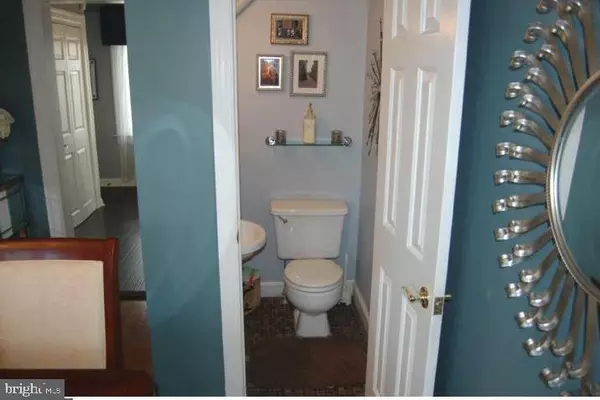$270,000
$270,000
For more information regarding the value of a property, please contact us for a free consultation.
3 Beds
3 Baths
1,920 SqFt
SOLD DATE : 06/14/2019
Key Details
Sold Price $270,000
Property Type Single Family Home
Sub Type Detached
Listing Status Sold
Purchase Type For Sale
Square Footage 1,920 sqft
Price per Sqft $140
Subdivision Highland Park
MLS Listing ID PABU442936
Sold Date 06/14/19
Style Cape Cod
Bedrooms 3
Full Baths 2
Half Baths 1
HOA Y/N N
Abv Grd Liv Area 1,920
Originating Board BRIGHT
Year Built 1940
Annual Tax Amount $6,385
Tax Year 2018
Lot Size 8,400 Sqft
Acres 0.19
Lot Dimensions 50' x 168'
Property Description
The charm of yesterday meets the efficiency of today in this impressive home, tucked away on a quiet street in Morrisville Borough. Gleaming hardwood floors greet you as you enter the foyer and living room. A real wood-burning fireplace with decorative mantle brings charm and warmth to this beautiful gathering space. Adjacent is the formal dining room, also bathed in sunlight and a convenient powder room. The sunny family room offers additional living space for gatherings or as a playroom/office. Rounding out the main level are a breakfast area and modern kitchen; a calming retreat for the home chef. Light maple cabinets, some have frosted glass inserts, with modern stainless pull bars, provide plenty of storage space and sport a stylish look. Complete with stainless steel appliances, a garden window, quartz counters and modern faux-wood flooring, this kitchen has every modern day convenience. Access the backyard via a doorway near the kitchen or through the screened in porch, delightful for morning coffee and catching up on the news or a good book. Upstairs are 3 bedrooms, the master bedroom is extra large with a private bath, awesome closet space, and a seating area. Two full bathrooms help everybody get ready for the day in their own space. The fenced-in deep yard has a storage shed, mature shrubs for privacy and a hardscaping accent that can showcase all of your blooms. New 2 Car Driveway! See this beautiful home today!
Location
State PA
County Bucks
Area Morrisville Boro (10124)
Zoning R1
Rooms
Other Rooms Living Room, Dining Room, Primary Bedroom, Bedroom 2, Bedroom 3, Kitchen, Family Room, Breakfast Room, Laundry, Storage Room, Bathroom 1, Bathroom 2, Half Bath
Basement Full
Interior
Interior Features Carpet, Ceiling Fan(s), Walk-in Closet(s), Wood Floors
Hot Water Oil
Heating Radiator
Cooling Central A/C
Flooring Carpet, Ceramic Tile, Hardwood, Partially Carpeted
Fireplaces Number 1
Fireplaces Type Mantel(s), Wood
Equipment Refrigerator, Washer, Dryer, Built-In Range, Dishwasher, Disposal, Built-In Microwave, Oven/Range - Gas, Stainless Steel Appliances
Fireplace Y
Appliance Refrigerator, Washer, Dryer, Built-In Range, Dishwasher, Disposal, Built-In Microwave, Oven/Range - Gas, Stainless Steel Appliances
Heat Source Oil
Laundry Lower Floor, Has Laundry, Dryer In Unit, Basement
Exterior
Exterior Feature Patio(s), Enclosed
Garage Spaces 2.0
Fence Wood
Utilities Available Phone, Cable TV
Water Access N
Roof Type Shingle
Accessibility None
Porch Patio(s), Enclosed
Total Parking Spaces 2
Garage N
Building
Lot Description Front Yard, Rear Yard, SideYard(s)
Story 1.5
Sewer Public Sewer
Water Public
Architectural Style Cape Cod
Level or Stories 1.5
Additional Building Above Grade, Below Grade
Structure Type Dry Wall
New Construction N
Schools
School District Morrisville Borough
Others
Senior Community No
Tax ID 24-008-159
Ownership Fee Simple
SqFt Source Estimated
Acceptable Financing Cash, Conventional, FHA, VA
Horse Property N
Listing Terms Cash, Conventional, FHA, VA
Financing Cash,Conventional,FHA,VA
Special Listing Condition Standard
Read Less Info
Want to know what your home might be worth? Contact us for a FREE valuation!

Our team is ready to help you sell your home for the highest possible price ASAP

Bought with Joanne Lewis • Keller Williams Realty Group
"My job is to find and attract mastery-based agents to the office, protect the culture, and make sure everyone is happy! "
tyronetoneytherealtor@gmail.com
4221 Forbes Blvd, Suite 240, Lanham, MD, 20706, United States






