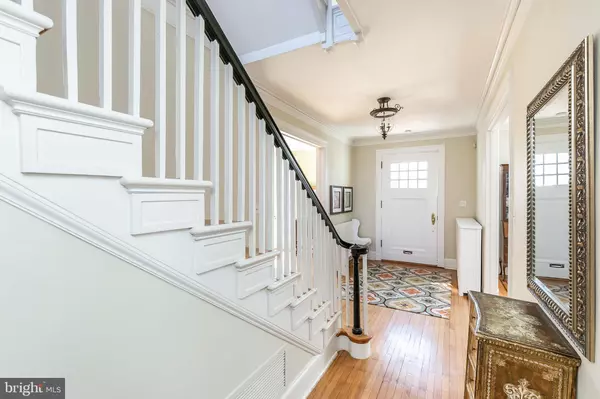$760,000
$799,000
4.9%For more information regarding the value of a property, please contact us for a free consultation.
5 Beds
4 Baths
3,398 SqFt
SOLD DATE : 06/14/2019
Key Details
Sold Price $760,000
Property Type Single Family Home
Sub Type Detached
Listing Status Sold
Purchase Type For Sale
Square Footage 3,398 sqft
Price per Sqft $223
Subdivision Guilford
MLS Listing ID MDBA461402
Sold Date 06/14/19
Style Colonial,Traditional
Bedrooms 5
Full Baths 3
Half Baths 1
HOA Fees $37/ann
HOA Y/N Y
Abv Grd Liv Area 3,398
Originating Board BRIGHT
Year Built 1918
Annual Tax Amount $19,696
Tax Year 2018
Lot Size 0.354 Acres
Acres 0.35
Property Description
** Price reduction due to AS-IS offer, in lieu of repairs, in addition to a rent-back credit for the seller. On a quiet street in one of Baltimore's premier historic city neighborhoods, 218 Northway is a welcoming and gracious traditional Guilford home. This property represents the best of the neighborhood's historic charm, with many modern updates - making it the perfect, move-in ready blend of quality craftsmanship, and livability. Redesigned, light-filled gourmet kitchen with a seven foot island and sunny eat-in breakfast space. Granite countertops, stainless steel appliances. Two ovens - one gas, one electric, for the baker in your household! Pantry w/french doors/wine rack. First floor sunroom/study. Spacious living/dining rooms with built-in bookshelves and crown moldings. Second floor landing with plentiful windows - perfect for relaxing with a good book. Private third floor bedrooms and bathroom make perfect au pair or guest suite. Basement family room with fabulous space for hanging out room for recreation and watching movies with friends. Large, flat backyard. Two car garage or workshop, PLUS driveway and parking pad with three BONUS parking spaces. Dual Zoned AC - New AC Unit and Water Heater recently replaced. Perfect location close to JHU, I-83, Midtown/Downtown. The very best of convenient living, in sought-after historic Baltimore neighborhood.
Location
State MD
County Baltimore City
Zoning R-1-D
Rooms
Other Rooms Living Room, Dining Room, Primary Bedroom, Bedroom 2, Bedroom 3, Bedroom 4, Bedroom 5, Kitchen, Game Room, Family Room, Foyer, Study, Laundry, Mud Room, Storage Room, Bathroom 2, Bathroom 3, Primary Bathroom, Half Bath
Basement Daylight, Partial, Partially Finished
Interior
Interior Features Ceiling Fan(s), Crown Moldings, Breakfast Area, Built-Ins, Butlers Pantry, Floor Plan - Traditional, Formal/Separate Dining Room, Kitchen - Eat-In, Kitchen - Gourmet, Kitchen - Island, Laundry Chute, Primary Bath(s), Upgraded Countertops, Wood Floors
Hot Water Natural Gas
Heating Radiant
Cooling Central A/C
Flooring Hardwood
Fireplaces Number 1
Equipment Built-In Microwave, Dishwasher, Disposal, Dryer, Exhaust Fan, Extra Refrigerator/Freezer
Fireplace Y
Appliance Built-In Microwave, Dishwasher, Disposal, Dryer, Exhaust Fan, Extra Refrigerator/Freezer
Heat Source Natural Gas
Exterior
Exterior Feature Patio(s)
Garage Garage - Rear Entry, Garage Door Opener
Garage Spaces 5.0
Waterfront N
Water Access N
Roof Type Slate
Accessibility None
Porch Patio(s)
Parking Type Detached Garage, Driveway
Total Parking Spaces 5
Garage Y
Building
Story 3+
Sewer Public Sewer
Water Public
Architectural Style Colonial, Traditional
Level or Stories 3+
Additional Building Above Grade, Below Grade
Structure Type 9'+ Ceilings,Plaster Walls
New Construction N
Schools
School District Baltimore City Public Schools
Others
Senior Community No
Tax ID 0327125069C006
Ownership Fee Simple
SqFt Source Estimated
Security Features Security System
Special Listing Condition Standard
Read Less Info
Want to know what your home might be worth? Contact us for a FREE valuation!

Our team is ready to help you sell your home for the highest possible price ASAP

Bought with Maria C. Torres • Berkshire Hathaway HomeServices Homesale Realty

"My job is to find and attract mastery-based agents to the office, protect the culture, and make sure everyone is happy! "
tyronetoneytherealtor@gmail.com
4221 Forbes Blvd, Suite 240, Lanham, MD, 20706, United States






