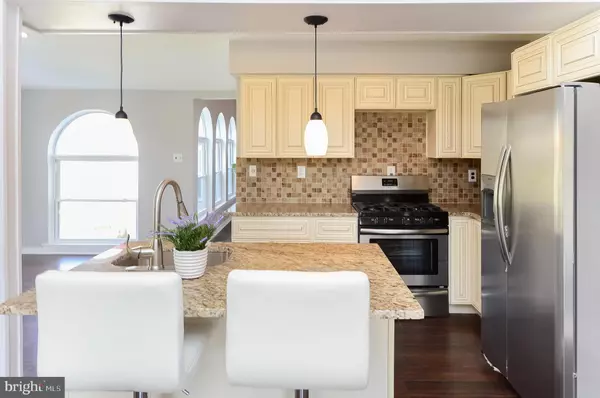$290,000
$299,900
3.3%For more information regarding the value of a property, please contact us for a free consultation.
3 Beds
3 Baths
2,062 SqFt
SOLD DATE : 06/14/2019
Key Details
Sold Price $290,000
Property Type Single Family Home
Sub Type Detached
Listing Status Sold
Purchase Type For Sale
Square Footage 2,062 sqft
Price per Sqft $140
Subdivision Woodstream
MLS Listing ID NJBL340778
Sold Date 06/14/19
Style Ranch/Rambler,Spanish
Bedrooms 3
Full Baths 2
Half Baths 1
HOA Y/N N
Abv Grd Liv Area 2,062
Originating Board BRIGHT
Year Built 1981
Annual Tax Amount $9,122
Tax Year 2018
Lot Size 0.440 Acres
Acres 0.44
Lot Dimensions 0.00 x 0.00
Property Description
This fully rehabbed ranch home is a great option for easy one floor living in a great private cul-de-sac location. The wide open, easy flowing layout includes a large Living Room, Dining Room, and a gorgeous Kitchen with casual dining counter, glazed cream cabinets, tiled backsplash, granite countertops, and stainless steel appliances. The Family Room boasts unique design elements such as a vaulted ceiling, exposed beams, and a fireplace. The 3 bedrooms are spacious, and 2 full all-new bathrooms feature stylish vanities and upscale appointments. Additional features you will love include hardwood flooring, new windows throughout, freshly painted, custom tile work, cabinetry, lighting, fixtures etc. Other major upgrades include a new roof, and new Carrier HVAC. There is also a 2 car garage, a full unfinished basement, and a covered patio/portico area. All of this plus an incredibly convenient location near restaurants, shopping, gyms, movie theater, and more! Plus, you will enjoy the benefits of highly rated schools and all things Marlton, South Jersey's #1 rated town! An exciting choice!
Location
State NJ
County Burlington
Area Evesham Twp (20313)
Zoning MD
Rooms
Other Rooms Living Room, Dining Room, Primary Bedroom, Bedroom 2, Bedroom 3, Kitchen, Family Room, Primary Bathroom
Basement Full, Unfinished
Main Level Bedrooms 3
Interior
Interior Features Dining Area, Exposed Beams, Floor Plan - Open, Kitchen - Island, Wood Floors
Hot Water Natural Gas
Heating Forced Air
Cooling Central A/C
Flooring Hardwood
Fireplaces Number 1
Equipment Dishwasher, Oven/Range - Gas, Refrigerator, Stainless Steel Appliances
Furnishings No
Fireplace Y
Appliance Dishwasher, Oven/Range - Gas, Refrigerator, Stainless Steel Appliances
Heat Source Natural Gas
Exterior
Parking Features Garage - Front Entry
Garage Spaces 6.0
Water Access N
Roof Type Asbestos Shingle
Accessibility None
Attached Garage 2
Total Parking Spaces 6
Garage Y
Building
Lot Description Front Yard, Level, Rear Yard, SideYard(s)
Story 1
Sewer Public Sewer
Water Public
Architectural Style Ranch/Rambler, Spanish
Level or Stories 1
Additional Building Above Grade, Below Grade
New Construction N
Schools
Middle Schools Frances Demasi M.S.
High Schools Cherokee
School District Evesham Township
Others
Senior Community No
Tax ID 13-00001 15-00002
Ownership Fee Simple
SqFt Source Assessor
Special Listing Condition Standard
Read Less Info
Want to know what your home might be worth? Contact us for a FREE valuation!

Our team is ready to help you sell your home for the highest possible price ASAP

Bought with Patrick T McGowan • Keller Williams Real Estate-Blue Bell
"My job is to find and attract mastery-based agents to the office, protect the culture, and make sure everyone is happy! "
tyronetoneytherealtor@gmail.com
4221 Forbes Blvd, Suite 240, Lanham, MD, 20706, United States






