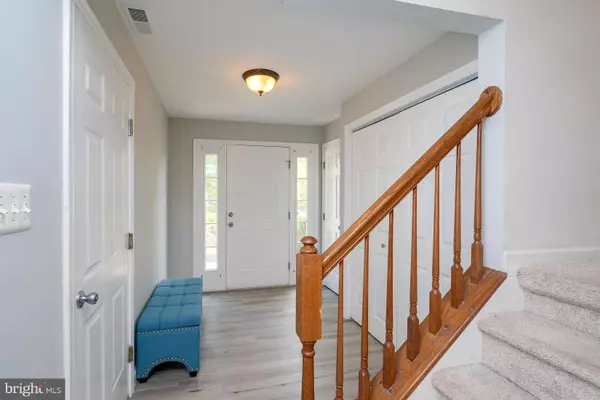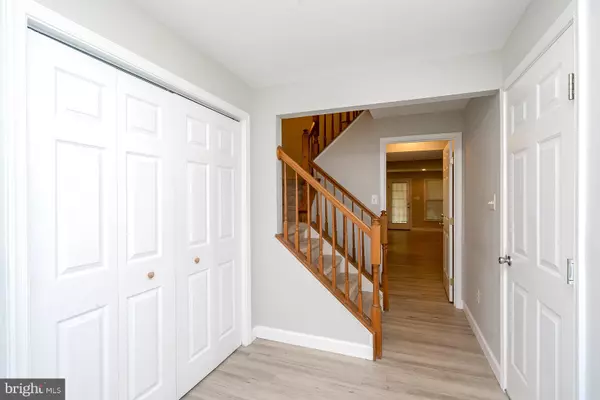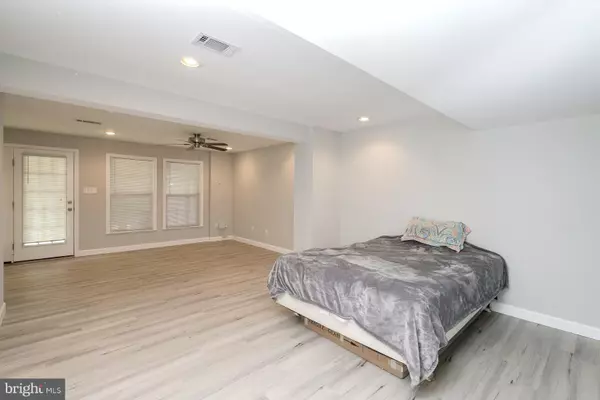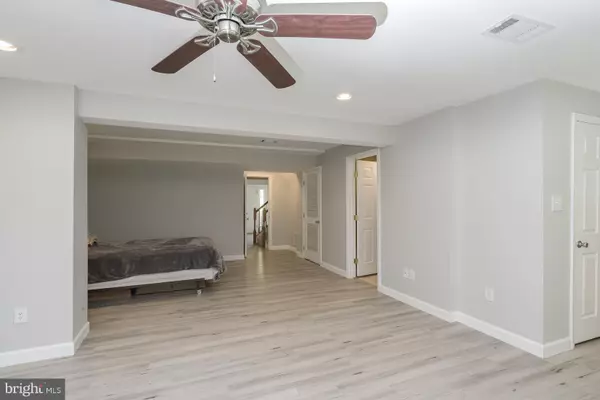$255,000
$255,000
For more information regarding the value of a property, please contact us for a free consultation.
3 Beds
4 Baths
2,180 SqFt
SOLD DATE : 06/14/2019
Key Details
Sold Price $255,000
Property Type Townhouse
Sub Type End of Row/Townhouse
Listing Status Sold
Purchase Type For Sale
Square Footage 2,180 sqft
Price per Sqft $116
Subdivision Gleneagles At Lee'S Hill
MLS Listing ID VASP211598
Sold Date 06/14/19
Style Colonial
Bedrooms 3
Full Baths 3
Half Baths 1
HOA Fees $101/qua
HOA Y/N Y
Abv Grd Liv Area 1,680
Originating Board BRIGHT
Year Built 1997
Annual Tax Amount $1,738
Tax Year 2018
Lot Size 3,960 Sqft
Acres 0.09
Property Description
Welcome Home!! This fantastic 3 bedroom/3.5 bath brick-front end unit townhome located in the amenity filled community of Lees Hill has so much to offer!This beauty offers full bump-outs on all 3 levels providing great additional space for its new owner. Highlights include a convenient 1-car garage, 1 year old roof, newer appliances, granite countertops, recessed lighting and center island with breakfast bar in the spacious kitchen, a light filled family room tthat boasts a cozy gas fireplace and access to the large 20x 12 overlooking trees and the open field to the left side of the unit which provides some additional privacy. The upper level offers up 2 awesome master suites with the main master bedroom to the rear of the home showcasing vaulted ceilings, a sitting area, walk-in closet & a luxury bath with relaxing soaking tub. The entire newly finished lower level, which is currently being used as a huge 3rd bedroom with its own full bath, can alternately be used as an enormous 23x14 rec-room with gorgeous laminate flooring flowing throughout the entire level. All of these features along with its easy access to rt1, I-95, VRE, shopping and entertainment make it easy to see that this home is......your perfect choice!!
Location
State VA
County Spotsylvania
Zoning R2
Rooms
Other Rooms Living Room, Primary Bedroom, Bedroom 2, Bedroom 3, Kitchen, Family Room, Basement, Bathroom 2, Bathroom 3, Primary Bathroom
Basement Fully Finished, Walkout Level
Interior
Interior Features Ceiling Fan(s), Chair Railings, Dining Area, Entry Level Bedroom, Family Room Off Kitchen, Floor Plan - Open, Kitchen - Island, Kitchen - Table Space, Primary Bath(s), Pantry, Recessed Lighting, Walk-in Closet(s)
Hot Water Natural Gas
Heating Forced Air
Cooling Central A/C
Fireplaces Number 1
Fireplaces Type Gas/Propane, Mantel(s)
Equipment Built-In Microwave, Dishwasher, Disposal, Exhaust Fan, Oven/Range - Electric, Refrigerator
Fireplace Y
Appliance Built-In Microwave, Dishwasher, Disposal, Exhaust Fan, Oven/Range - Electric, Refrigerator
Heat Source Natural Gas
Exterior
Exterior Feature Deck(s)
Parking Features Garage - Front Entry
Garage Spaces 1.0
Water Access N
Accessibility None
Porch Deck(s)
Attached Garage 1
Total Parking Spaces 1
Garage Y
Building
Lot Description Backs to Trees, Open
Story 3+
Sewer Public Sewer
Water Public
Architectural Style Colonial
Level or Stories 3+
Additional Building Above Grade, Below Grade
New Construction N
Schools
Elementary Schools Lee Hill
Middle Schools Thornburg
High Schools Massaponax
School District Spotsylvania County Public Schools
Others
Senior Community No
Tax ID 36F35-1-
Ownership Fee Simple
SqFt Source Assessor
Special Listing Condition Standard
Read Less Info
Want to know what your home might be worth? Contact us for a FREE valuation!

Our team is ready to help you sell your home for the highest possible price ASAP

Bought with Phillis M Fleming • Century 21 Redwood Realty
"My job is to find and attract mastery-based agents to the office, protect the culture, and make sure everyone is happy! "
tyronetoneytherealtor@gmail.com
4221 Forbes Blvd, Suite 240, Lanham, MD, 20706, United States






