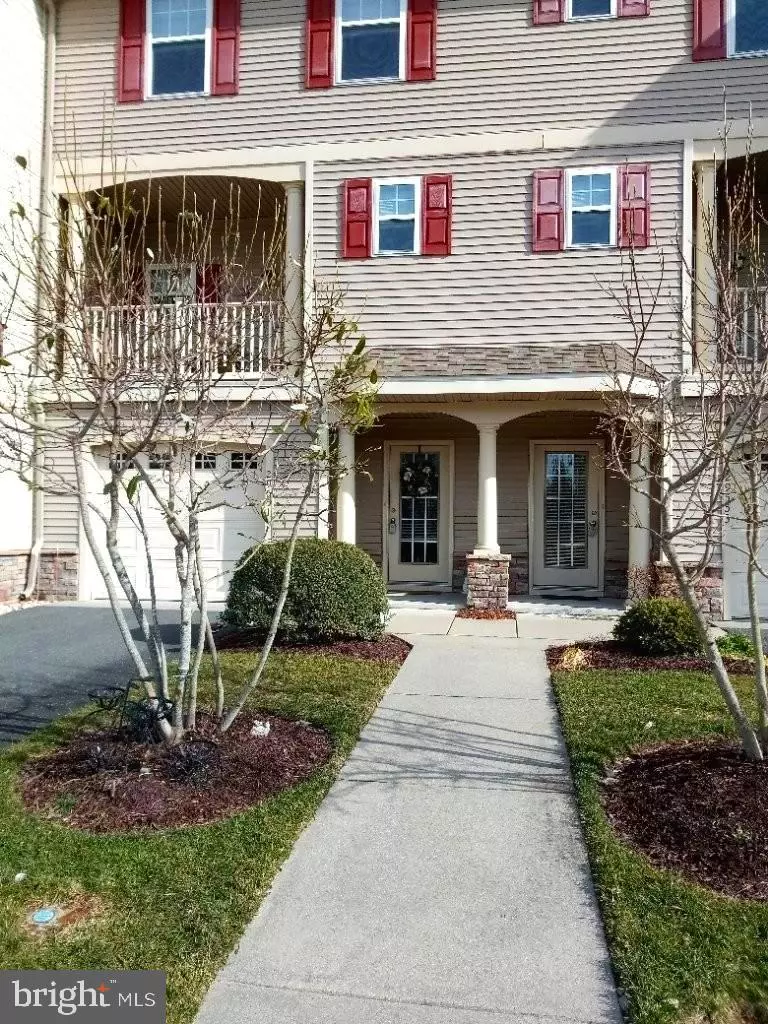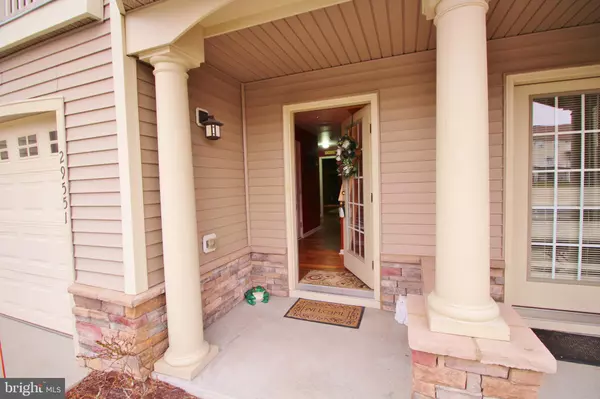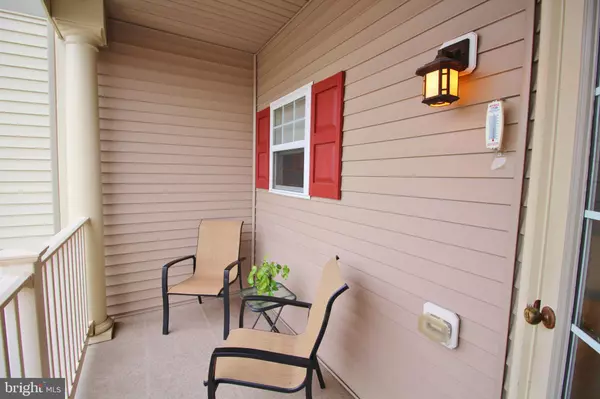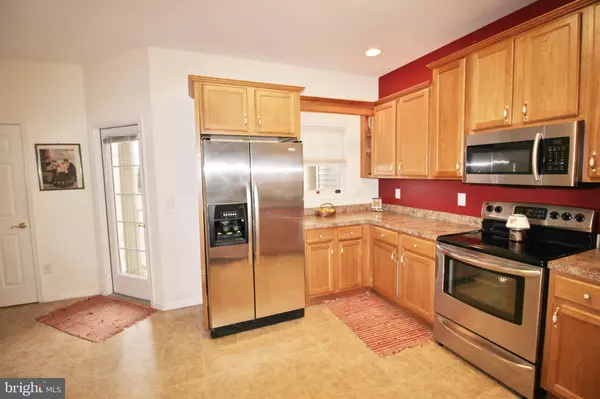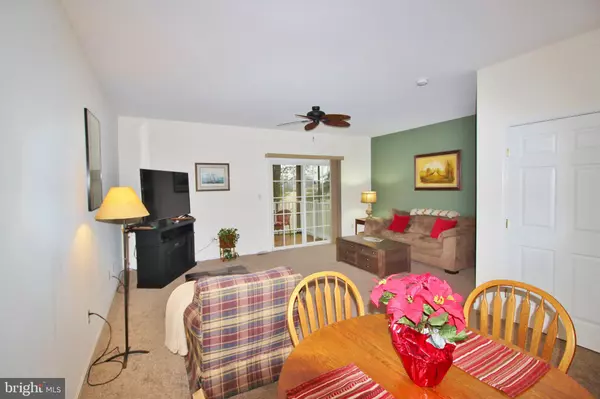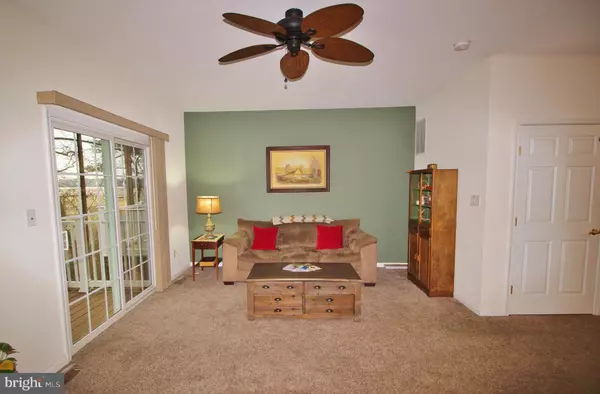$200,000
$200,000
For more information regarding the value of a property, please contact us for a free consultation.
3 Beds
4 Baths
2,060 SqFt
SOLD DATE : 06/14/2019
Key Details
Sold Price $200,000
Property Type Condo
Sub Type Condo/Co-op
Listing Status Sold
Purchase Type For Sale
Square Footage 2,060 sqft
Price per Sqft $97
Subdivision Chapel Crossing
MLS Listing ID DESU133334
Sold Date 06/14/19
Style Coastal
Bedrooms 3
Full Baths 3
Half Baths 1
Condo Fees $604/qua
HOA Y/N N
Abv Grd Liv Area 2,060
Originating Board BRIGHT
Year Built 2008
Annual Tax Amount $500
Property Description
Don't rule out all townhomes - this one has a private ELEVATOR! Enjoy this spacious well-maintained townhome with a peaceful view. Unique desirable floor plan offers 3 Master Bedrooms - each with private full bath and walk-in closets. Two have access to outside, one offers an office or dressing area. Everyone will gather on your main level which features a large living area and an open floor plan, spacious open kitchen with stainless steel appliances, recessed lighting, pantry closet, dovetail drawer cabinetry, and powder room. The outdoor living can't be beat! Extended lower level patio perfect for grilling, Screened Porch and Covered Balcony off the main level offer you perfect spots for sipping coffee or dining and entertaining, or get some sun on the Upper Level rear balcony! Getting from floor to floor is easy and luxurious with your private elevator access to all levels, featuring classic wood interior and tile floor. And it's worry-free too! Condo Association takes care of community pool, exterior maintenance, streets, snow removal, and master insurance policy. In-town location with sidewalks and street lights, easy access to stores, medical offices, post office, banks, park, schools, coffee shop, restaurants, the Clayton movie theater and more!
Location
State DE
County Sussex
Area Dagsboro Hundred (31005)
Zoning TOWN
Direction West
Rooms
Other Rooms Primary Bedroom, Bedroom 2, Kitchen, Bedroom 1, Great Room
Main Level Bedrooms 1
Interior
Interior Features Breakfast Area, Ceiling Fan(s), Combination Dining/Living, Combination Kitchen/Dining, Combination Kitchen/Living, Family Room Off Kitchen, Floor Plan - Open, Primary Bath(s), Walk-in Closet(s), Window Treatments, Carpet, Dining Area, Elevator, Entry Level Bedroom, Pantry, Recessed Lighting
Hot Water Propane
Heating Forced Air, Heat Pump(s)
Cooling Central A/C
Flooring Carpet, Tile/Brick
Equipment Dishwasher, Disposal, Dryer, Microwave, Oven/Range - Electric, Washer, Water Heater
Window Features Vinyl Clad,Screens
Appliance Dishwasher, Disposal, Dryer, Microwave, Oven/Range - Electric, Washer, Water Heater
Heat Source Electric, Propane - Owned
Laundry Lower Floor, Washer In Unit, Dryer In Unit
Exterior
Exterior Feature Balcony, Deck(s)
Parking Features Garage - Front Entry, Garage Door Opener
Garage Spaces 3.0
Amenities Available Common Grounds, Pool - Outdoor
Water Access N
Roof Type Architectural Shingle
Accessibility 2+ Access Exits, Elevator, Entry Slope <1'
Porch Balcony, Deck(s)
Attached Garage 1
Total Parking Spaces 3
Garage Y
Building
Story 3+
Sewer Public Sewer
Water Public
Architectural Style Coastal
Level or Stories 3+
Additional Building Above Grade, Below Grade
New Construction N
Schools
Elementary Schools John M. Clayton
Middle Schools Selbyville
High Schools Indian River
School District Indian River
Others
HOA Fee Include Common Area Maintenance,Lawn Care Side,Lawn Care Rear,Lawn Care Front,Pool(s),Snow Removal
Senior Community No
Tax ID 233-11.00-246.00-7
Ownership Fee Simple
SqFt Source Estimated
Acceptable Financing Cash, Conventional
Listing Terms Cash, Conventional
Financing Cash,Conventional
Special Listing Condition Standard
Read Less Info
Want to know what your home might be worth? Contact us for a FREE valuation!

Our team is ready to help you sell your home for the highest possible price ASAP

Bought with Dustin Oldfather • Monument Sotheby's International Realty
"My job is to find and attract mastery-based agents to the office, protect the culture, and make sure everyone is happy! "
tyronetoneytherealtor@gmail.com
4221 Forbes Blvd, Suite 240, Lanham, MD, 20706, United States

