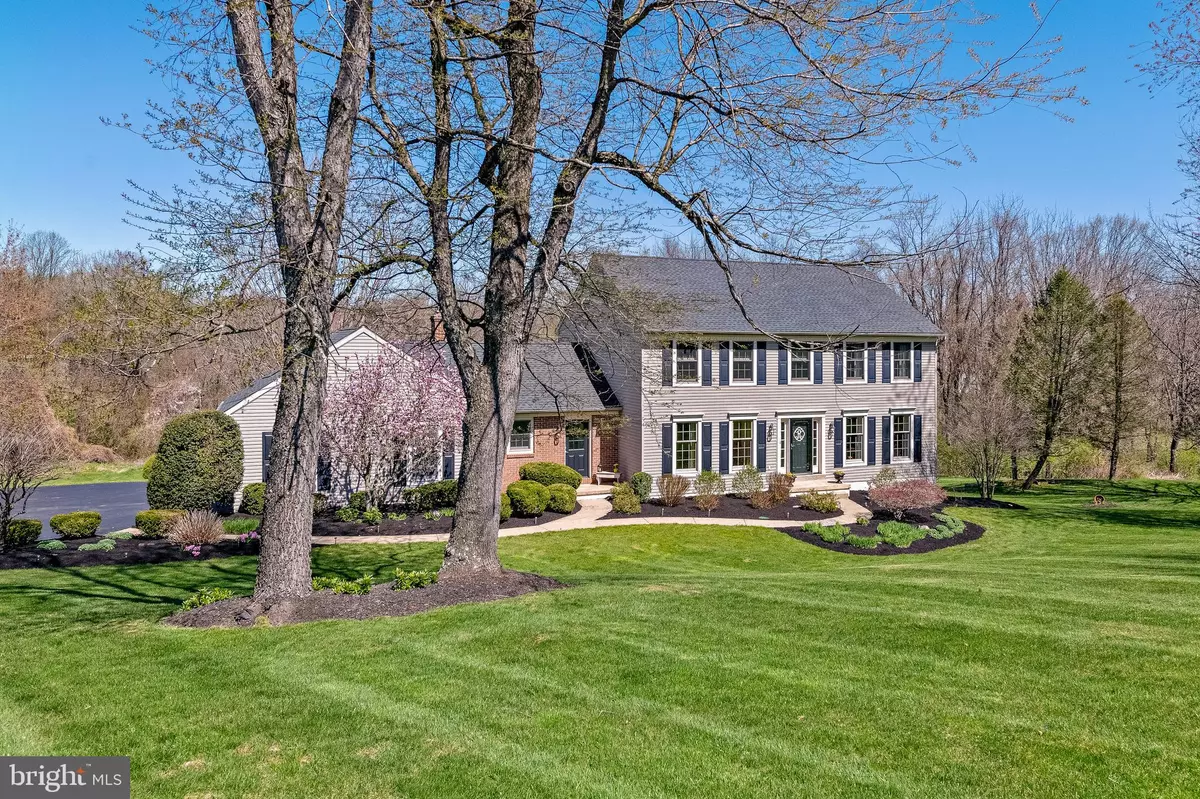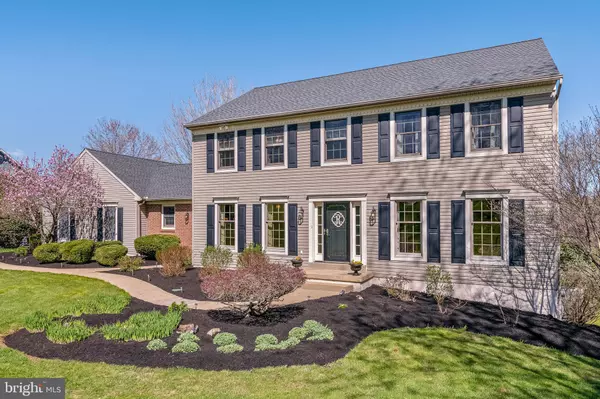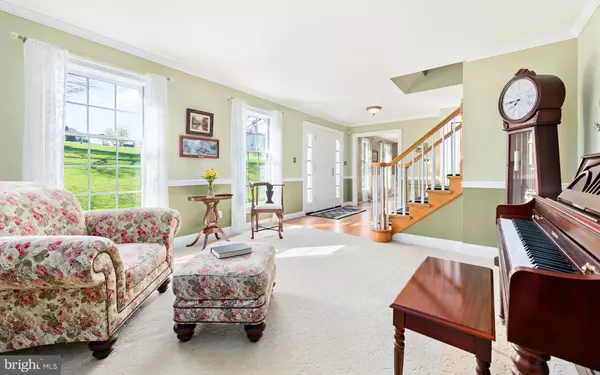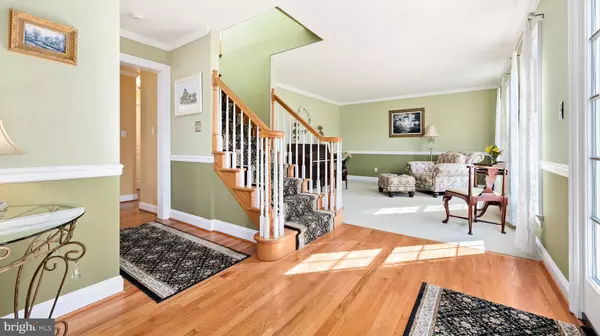$525,000
$515,000
1.9%For more information regarding the value of a property, please contact us for a free consultation.
4 Beds
3 Baths
3,384 SqFt
SOLD DATE : 06/14/2019
Key Details
Sold Price $525,000
Property Type Single Family Home
Sub Type Detached
Listing Status Sold
Purchase Type For Sale
Square Footage 3,384 sqft
Price per Sqft $155
Subdivision Green Point Farm
MLS Listing ID PACT476048
Sold Date 06/14/19
Style Traditional
Bedrooms 4
Full Baths 2
Half Baths 1
HOA Y/N N
Abv Grd Liv Area 2,773
Originating Board BRIGHT
Year Built 1992
Annual Tax Amount $8,123
Tax Year 2018
Lot Size 1.500 Acres
Acres 1.5
Lot Dimensions 0.00 x 0.00
Property Description
Wow! Welcome to this spectacular 4 bedroom, 2.1 bath home that has been meticulously maintained and has a beautiful setting. This home is situated on a 1.5 acre, private, cul-de-sac lot. Enter the foyer onto hardwood floors flanked by the living room to the right and formal Dining Room to the left. The foyer leads to a beautiful eat-in kitchen with a bay window and wonderful views of the backyard. The kitchen is open to the family room bathed in natural light from the slider leading to the large back deck. Off the kitchen to the right is a large office and powder room. An updated laundry room with beverage refrigerator, cabinets, backsplash, and access to the front walkway and garage finish off the main level. The upper level offers a recently updated Master Bedroom with walk-in closet, en-suite bathroom with double vanities, and large shower stall. Three additional bedrooms and a hall bath finish off the upper level. The finished walkout basement provides great space for entertaining, additional living space, and a workout area. French doors lead to the backyard oasis. Step out onto a back patio with steps leading to the deck and a sidewalk to the in-ground pool. It's an amazing space to enjoy the privacy, relax, and entertain on the multiple levels. Septic Inspection performed by Eldredge - Certified with a one year Warranty. This home is located in the Downingtown School District and conveniently located near restaurants, and shopping. Don't let this one slip away; make your appointment today!
Location
State PA
County Chester
Area East Brandywine Twp (10330)
Zoning R2
Rooms
Other Rooms Living Room, Dining Room, Primary Bedroom, Bedroom 2, Bedroom 3, Bedroom 4, Kitchen, Family Room, Basement, Office, Primary Bathroom, Full Bath, Half Bath
Basement Full
Interior
Interior Features Family Room Off Kitchen, Formal/Separate Dining Room, Kitchen - Eat-In, Kitchen - Island
Heating Forced Air, Heat Pump - Gas BackUp, Zoned
Cooling Central A/C
Fireplaces Number 1
Heat Source Electric, Propane - Leased
Exterior
Parking Features Garage - Side Entry, Inside Access
Garage Spaces 2.0
Pool In Ground
Water Access N
Accessibility None
Attached Garage 2
Total Parking Spaces 2
Garage Y
Building
Story 2
Sewer On Site Septic
Water Well
Architectural Style Traditional
Level or Stories 2
Additional Building Above Grade, Below Grade
New Construction N
Schools
High Schools Downingtown High School West Campus
School District Downingtown Area
Others
Senior Community No
Tax ID 30-05 -0166.3800
Ownership Fee Simple
SqFt Source Assessor
Special Listing Condition Standard
Read Less Info
Want to know what your home might be worth? Contact us for a FREE valuation!

Our team is ready to help you sell your home for the highest possible price ASAP

Bought with Katina Geralis • EXP Realty, LLC
"My job is to find and attract mastery-based agents to the office, protect the culture, and make sure everyone is happy! "
tyronetoneytherealtor@gmail.com
4221 Forbes Blvd, Suite 240, Lanham, MD, 20706, United States






