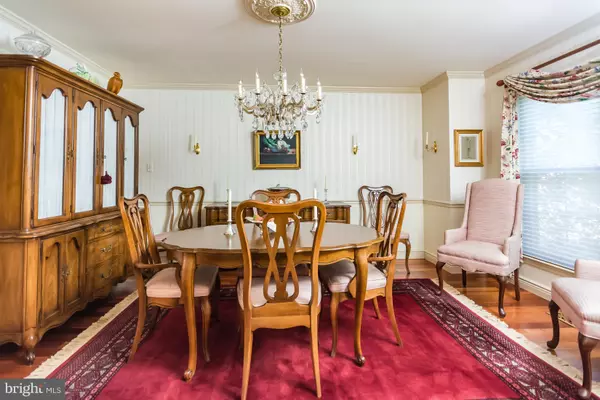$565,000
$599,000
5.7%For more information regarding the value of a property, please contact us for a free consultation.
3 Beds
3 Baths
2,198 SqFt
SOLD DATE : 06/14/2019
Key Details
Sold Price $565,000
Property Type Single Family Home
Sub Type Detached
Listing Status Sold
Purchase Type For Sale
Square Footage 2,198 sqft
Price per Sqft $257
Subdivision Highfield
MLS Listing ID PACT285028
Sold Date 06/14/19
Style Colonial,Traditional,Transitional
Bedrooms 3
Full Baths 2
Half Baths 1
HOA Fees $450/mo
HOA Y/N Y
Abv Grd Liv Area 2,198
Originating Board BRIGHT
Year Built 1984
Annual Tax Amount $7,683
Tax Year 2018
Lot Size 2,800 Sqft
Acres 0.06
Property Description
Welcome to 8 Highfield Lane, a beautifully updated home with 1st floor master suite in the desirable community neighboring The St. David s Golf Club. Enter the front door and you are greeted by a 2-story sun-drenched foyer with hardwood floors & wainscoting. To the right, there is a 1st floor master bedroom featuring crown molding & gorgeous master bathroom renovation equipped with a pocket door, double granite vanity, shower stall with floor to ceiling tile, linen closet & walk-in closet. The den has built-ins, hardwood floors & French doors leading out to a slate patio in the back, great for grilling. The living room is highlighted by a gas fireplace & vaulted ceiling. A formal dining room allows for entertaining on a grand scale as it boasts crown molding & chair rail. The exquisite kitchen renovation was perfected with granite counters, recessed lighting, crown molding, stainless steel appliances & handsome cabinetry as well as a tiered granite island. The rest of the 1st floor is completed by a powder room, coat closet & access to the 2-car attached garage. The 2nd floor has 2 more bedrooms each served by a hall bathroom, linen closet & separate big closet. The basement is unfinished and offers plenty of storage as well as laundry. The Builder of the community specifically built this property for himself. The community of Highfield is an enclave of single homes that are not limited to 55+, but does not allow Owners to restrict the use the yard as it is owned & maintained by the Association.
Location
State PA
County Chester
Area Tredyffrin Twp (10343)
Zoning PA1
Rooms
Other Rooms Primary Bedroom, Family Room, Den, Attic
Basement Unfinished, Full
Main Level Bedrooms 1
Interior
Interior Features Built-Ins, Carpet, Chair Railings, Crown Moldings, Kitchen - Eat-In, Kitchen - Island, Primary Bath(s), Recessed Lighting, Stall Shower, Wainscotting, Upgraded Countertops, Wood Floors
Hot Water Natural Gas
Heating Forced Air
Cooling Central A/C
Flooring Carpet, Ceramic Tile, Hardwood
Fireplaces Number 1
Equipment Built-In Microwave, Cooktop, Dishwasher, Refrigerator, Oven - Double, Oven - Self Cleaning
Fireplace Y
Appliance Built-In Microwave, Cooktop, Dishwasher, Refrigerator, Oven - Double, Oven - Self Cleaning
Heat Source Natural Gas
Laundry Basement
Exterior
Garage Garage - Rear Entry
Garage Spaces 2.0
Waterfront N
Water Access N
Roof Type Shingle
Accessibility None
Parking Type Attached Garage, Driveway, Parking Lot
Attached Garage 2
Total Parking Spaces 2
Garage Y
Building
Lot Description Backs to Trees, Level
Story 2
Sewer Public Sewer
Water Public
Architectural Style Colonial, Traditional, Transitional
Level or Stories 2
Additional Building Above Grade, Below Grade
New Construction N
Schools
Elementary Schools New Eagle
Middle Schools Tredyffrin-Easttown
High Schools Conestoga Senior
School District Tredyffrin-Easttown
Others
HOA Fee Include Common Area Maintenance,Snow Removal,Trash,Lawn Maintenance
Senior Community No
Tax ID 43-11D-0059.0900
Ownership Fee Simple
SqFt Source Assessor
Horse Property N
Special Listing Condition Standard
Read Less Info
Want to know what your home might be worth? Contact us for a FREE valuation!

Our team is ready to help you sell your home for the highest possible price ASAP

Bought with Wenhui Sun • Mega Realty, LLC

"My job is to find and attract mastery-based agents to the office, protect the culture, and make sure everyone is happy! "
tyronetoneytherealtor@gmail.com
4221 Forbes Blvd, Suite 240, Lanham, MD, 20706, United States






