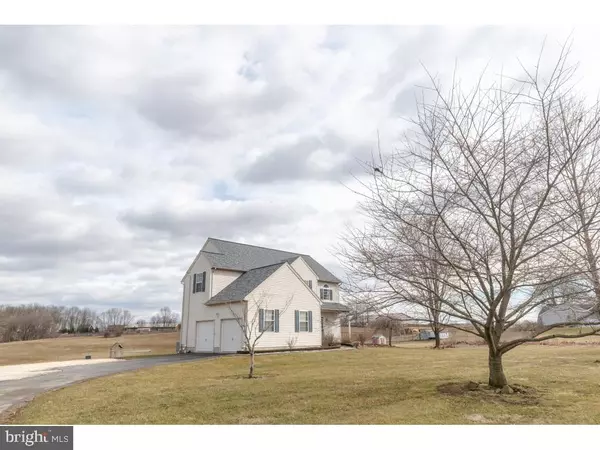$315,000
$324,000
2.8%For more information regarding the value of a property, please contact us for a free consultation.
4 Beds
3 Baths
2,148 SqFt
SOLD DATE : 06/14/2019
Key Details
Sold Price $315,000
Property Type Single Family Home
Sub Type Detached
Listing Status Sold
Purchase Type For Sale
Square Footage 2,148 sqft
Price per Sqft $146
Subdivision None Available
MLS Listing ID PACT417140
Sold Date 06/14/19
Style Colonial
Bedrooms 4
Full Baths 2
Half Baths 1
HOA Y/N N
Abv Grd Liv Area 2,148
Originating Board BRIGHT
Year Built 2003
Annual Tax Amount $5,590
Tax Year 2018
Lot Size 1.130 Acres
Acres 1.13
Property Description
Beautiful and spacious modern two story home with lots of upgrades, 2-car garage, walkout patio, and deck with quintessential southern Pennsylvania views. Enjoy easy access to stores and the town of Oxford and only a 20 minute drive to Newark, but with lots of privacy and plenty of room to stretch out.Take advantage of the numerous upgrades we've made to this house:Brand new super-efficient central HVAC with combination electric heat pump and propane furnace, and smart home thermostatBrand new architectural-style roofBrand new, air-tight, and highly-efficient Guida windows to keep your electric bill lowNewly-upgraded kitchen with custom soapstone countertops, custom sink, hardwood flooring, and more.New whole-house water filtration system and new well pump for fresh-tasting and clean water you can drink right out of the tap.Custom hardscaping and perennial native landscaping designed and planted by a local master gardener that blooms beautifully each spring through autumn, attracts many butterflies and other pollinators, and requires very little maintenance (maybe an afternoon or two) throughout the year.The basement is equivalent in size and layout to the ground floor of the house, has a walkout sliding door that opens to the patio and yard, and could easily be finished out for even more space.The house is clean, smoke-free, freshly-painted (more recently than the pictures), and move-in ready.Oxford is a quiet town, with a main street filled with little "mom and pop" stores. We have loved this beautiful house and property for 12 years, and we hope that you will make it your own and love it even more than we have.
Location
State PA
County Chester
Area East Nottingham Twp (10369)
Zoning R1
Direction Southwest
Rooms
Basement Full
Interior
Interior Features Kitchen - Island, Curved Staircase, Upgraded Countertops, Water Treat System, Walk-in Closet(s), Wood Floors, Floor Plan - Open, Dining Area
Hot Water Propane
Heating Central, Heat Pump - Gas BackUp, Programmable Thermostat, Radiant
Cooling Central A/C, Dehumidifier, Programmable Thermostat
Flooring Ceramic Tile, Carpet, Wood
Fireplaces Number 1
Fireplaces Type Fireplace - Glass Doors, Flue for Stove, Mantel(s), Gas/Propane, Screen
Equipment Dishwasher, Disposal, Built-In Microwave, Washer/Dryer Hookups Only, Water Heater, Oven - Double, Cooktop
Furnishings Partially
Fireplace Y
Window Features Double Pane,Energy Efficient,Triple Pane
Appliance Dishwasher, Disposal, Built-In Microwave, Washer/Dryer Hookups Only, Water Heater, Oven - Double, Cooktop
Heat Source Natural Gas, Electric
Laundry Hookup, Main Floor
Exterior
Exterior Feature Brick, Deck(s), Patio(s), Porch(es), Roof
Garage Garage - Side Entry, Inside Access, Built In, Garage Door Opener
Garage Spaces 3.0
Fence Rear, Partially
Utilities Available Cable TV, Electric Available, Propane
Waterfront N
Water Access N
View Garden/Lawn, Trees/Woods, Panoramic, Pasture, Street
Roof Type Architectural Shingle
Street Surface Paved
Accessibility None
Porch Brick, Deck(s), Patio(s), Porch(es), Roof
Road Frontage State
Parking Type Attached Garage, Driveway
Attached Garage 2
Total Parking Spaces 3
Garage Y
Building
Lot Description Private, Landscaping, Secluded
Story 2
Foundation Slab, Concrete Perimeter
Sewer On Site Septic
Water Conditioner, Filter, Well
Architectural Style Colonial
Level or Stories 2
Additional Building Above Grade
Structure Type Dry Wall,2 Story Ceilings,9'+ Ceilings
New Construction N
Schools
Elementary Schools Jordan Bank
Middle Schools Penn'S Grove School
High Schools Oxford Area
School District Oxford Area
Others
Senior Community No
Tax ID 69-07 -0095.01D0
Ownership Fee Simple
SqFt Source Estimated
Horse Property N
Special Listing Condition Standard
Read Less Info
Want to know what your home might be worth? Contact us for a FREE valuation!

Our team is ready to help you sell your home for the highest possible price ASAP

Bought with Kimberly R Tupper • BHHS Fox & Roach-Jennersville

"My job is to find and attract mastery-based agents to the office, protect the culture, and make sure everyone is happy! "
tyronetoneytherealtor@gmail.com
4221 Forbes Blvd, Suite 240, Lanham, MD, 20706, United States






