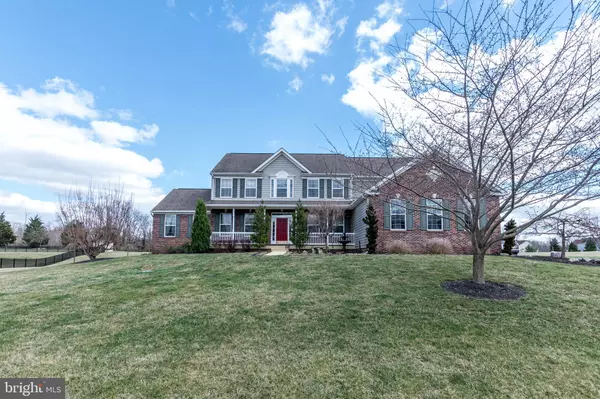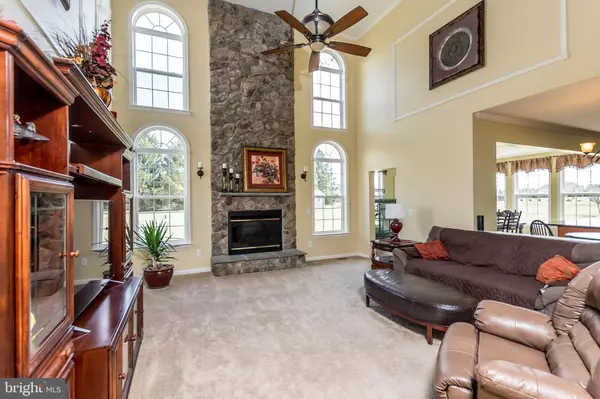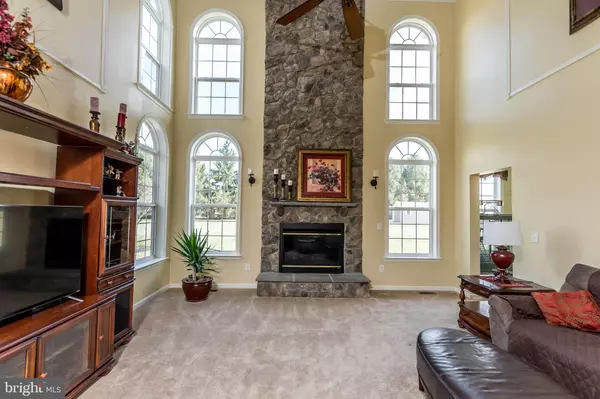$465,000
$472,900
1.7%For more information regarding the value of a property, please contact us for a free consultation.
5 Beds
5 Baths
5,357 SqFt
SOLD DATE : 06/18/2019
Key Details
Sold Price $465,000
Property Type Single Family Home
Sub Type Detached
Listing Status Sold
Purchase Type For Sale
Square Footage 5,357 sqft
Price per Sqft $86
Subdivision Ridges Of Tuscarora
MLS Listing ID WVBE166332
Sold Date 06/18/19
Style Colonial
Bedrooms 5
Full Baths 4
Half Baths 1
HOA Fees $31/ann
HOA Y/N Y
Abv Grd Liv Area 3,618
Originating Board BRIGHT
Year Built 2008
Annual Tax Amount $3,237
Tax Year 2018
Lot Size 1.010 Acres
Acres 1.01
Property Description
Welcome home to this stunning colonial on 1-acre featuring over 5500 sqft of finished living space! As you enter you are greeted by a two-story foyer with gleaming hardwood floors. The foyer welcomes you towards the gorgeous formal dining Room and an intimate living Room, which opens to a sun-filled conservatory complete with vaulted ceiling. The open kitchen boasts tile flooring, large center island with cooktop, granite counter tops, double oven, breakfast bar, recessed lighting, and a planning desk. A light-filled breakfast room adjoins the kitchen and provides walls of windows with a private view and a door to the back yard. The breathtaking Family Room offers a soaring ceiling, gorgeous wall of windows, a spectacular floor to ceiling stone gas fireplace, recessed lighting ceiling & separate staircase entrance leading to the upper level. A separate office provides a great place to work! The main level also includes a separate Laundry room with custom cabinets and folding space.The upstairs consists of a master suite with vaulted ceilings, sitting room with a gas fireplace, soaking tub, separate shower, water closet and a large walk-in closet. The upper level offers 3 additional bedrooms, with one including an en suite. If you think it couldn't possibly get any better, head down to the finished lower level! A HOME THEATER room awaits you! Relax and enjoy watching movies in your home theater room wired for surround sound (7.1 channels) It also provides a media rack and projector mount on ceiling with power and HDMI video. The finished basement also offers a recreation room, possible bedroom space, and a workout room wired for surround sound with mounted speakers and a TV. A full bathroom & utility room finish this level. The level backyard has a large shed with plenty of room for your mower and lawn tools. Space for your cars in a 3-car, side load heated garage. The entire home is wired with CAT-5 cabling that covers both data and phones. BRAND NEW CARPET! Located in the tranquil Ridges of Tuscarora subdivision. Close to shopping and easy access to I-81. Don t wait to build, this home is ready for you!
Location
State WV
County Berkeley
Zoning 101
Rooms
Other Rooms Living Room, Dining Room, Kitchen, Basement, Foyer, Breakfast Room, 2nd Stry Fam Rm, Study, Sun/Florida Room, Exercise Room, Laundry, Other, Bonus Room, Half Bath
Basement Full, Fully Finished, Heated, Interior Access, Outside Entrance, Rear Entrance, Space For Rooms, Walkout Stairs
Interior
Interior Features Attic, Breakfast Area, Carpet, Ceiling Fan(s), Chair Railings, Crown Moldings, Dining Area, Family Room Off Kitchen, Floor Plan - Open, Formal/Separate Dining Room, Kitchen - Gourmet, Kitchen - Island, Primary Bath(s), Pantry, Recessed Lighting, Walk-in Closet(s), Water Treat System, Wood Floors
Hot Water Electric
Heating Heat Pump(s)
Cooling Central A/C
Flooring Carpet, Ceramic Tile, Hardwood
Fireplaces Number 2
Fireplaces Type Gas/Propane
Equipment Built-In Microwave, Cooktop - Down Draft, Dishwasher, Dryer, Disposal, Exhaust Fan, Freezer, Humidifier, Oven - Wall, Refrigerator, Washer, Water Conditioner - Owned, Water Heater
Fireplace Y
Appliance Built-In Microwave, Cooktop - Down Draft, Dishwasher, Dryer, Disposal, Exhaust Fan, Freezer, Humidifier, Oven - Wall, Refrigerator, Washer, Water Conditioner - Owned, Water Heater
Heat Source Electric
Laundry Main Floor
Exterior
Parking Features Garage - Side Entry, Garage Door Opener, Inside Access
Garage Spaces 3.0
Utilities Available Cable TV Available, DSL Available, Electric Available, Phone Available, Sewer Available
Water Access N
View Garden/Lawn
Street Surface Black Top
Accessibility None
Attached Garage 3
Total Parking Spaces 3
Garage Y
Building
Story 3+
Sewer Public Sewer
Water Well
Architectural Style Colonial
Level or Stories 3+
Additional Building Above Grade, Below Grade
Structure Type 2 Story Ceilings,Dry Wall
New Construction N
Schools
School District Berkeley County Schools
Others
Senior Community No
Tax ID 0437R001900000000
Ownership Fee Simple
SqFt Source Assessor
Security Features Smoke Detector
Acceptable Financing Cash, Conventional, FHA, VA
Horse Property N
Listing Terms Cash, Conventional, FHA, VA
Financing Cash,Conventional,FHA,VA
Special Listing Condition Standard
Read Less Info
Want to know what your home might be worth? Contact us for a FREE valuation!

Our team is ready to help you sell your home for the highest possible price ASAP

Bought with Holly Michelle Wilson • 4 State Real Estate LLC
"My job is to find and attract mastery-based agents to the office, protect the culture, and make sure everyone is happy! "
tyronetoneytherealtor@gmail.com
4221 Forbes Blvd, Suite 240, Lanham, MD, 20706, United States






