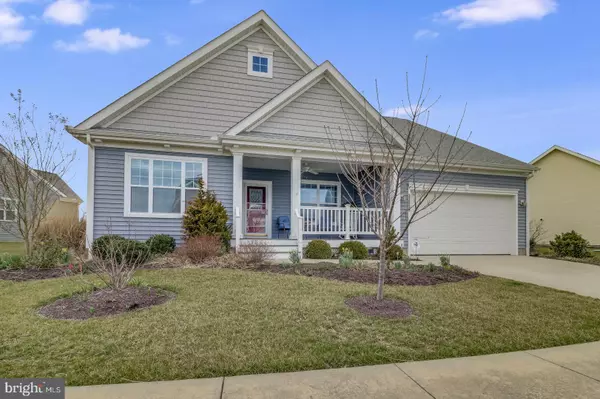$530,000
$549,000
3.5%For more information regarding the value of a property, please contact us for a free consultation.
3 Beds
3 Baths
2,450 SqFt
SOLD DATE : 06/18/2019
Key Details
Sold Price $530,000
Property Type Single Family Home
Sub Type Detached
Listing Status Sold
Purchase Type For Sale
Square Footage 2,450 sqft
Price per Sqft $216
Subdivision Villages Of Five Points-East
MLS Listing ID DESU131962
Sold Date 06/18/19
Style Contemporary,Ranch/Rambler
Bedrooms 3
Full Baths 2
Half Baths 1
HOA Fees $114/ann
HOA Y/N Y
Abv Grd Liv Area 2,450
Originating Board BRIGHT
Year Built 2014
Annual Tax Amount $1,476
Tax Year 2018
Lot Size 7,244 Sqft
Acres 0.17
Property Description
Beautiful Custom Built Rancher Home by Lessard Builders. Listed at 2464 sq. ft. this home features 3 bedrooms, 2.5 bathrooms, a study, hardwood floors throughout the home, ceramic tiles in the bathrooms and laundry room, great room with gas fireplace, kitchen with granite countertops, SS appliances, double oven, under cabinet lighting, beautiful custom white cabinets, huge master with California walk-in closet, large shower and double sinks in the Master Bath, Sunroom, rear deck, nicely landscaped yard, with irrigation and separate well, solar panels, security system, 4 conditioned crawl space, epoxied garage floor, central water and sewer. Central A/C and Forced Air Gas Heating. East Village offers a community pool, tennis courts, community center, as well as multiple shops at your fingertips, access to walking and bike paths, and just a short distance to downtown Lewes, the beach and State Park.
Location
State DE
County Sussex
Area Lewes Rehoboth Hundred (31009)
Zoning L
Direction Southeast
Rooms
Main Level Bedrooms 3
Interior
Interior Features Breakfast Area, Ceiling Fan(s), Combination Dining/Living, Entry Level Bedroom, Family Room Off Kitchen, Floor Plan - Open, Kitchen - Gourmet, Upgraded Countertops, Walk-in Closet(s), Window Treatments
Heating Heat Pump(s), Solar - Active
Cooling Central A/C
Flooring Tile/Brick, Hardwood
Fireplaces Type Gas/Propane
Equipment Range Hood, Exhaust Fan, Microwave, Oven - Double, Stainless Steel Appliances, Washer - Front Loading
Fireplace Y
Appliance Range Hood, Exhaust Fan, Microwave, Oven - Double, Stainless Steel Appliances, Washer - Front Loading
Heat Source Solar, Electric
Laundry Main Floor
Exterior
Exterior Feature Porch(es), Deck(s)
Garage Garage - Front Entry, Garage Door Opener
Garage Spaces 4.0
Utilities Available Propane, Electric Available, Cable TV Available
Waterfront N
Water Access N
View Garden/Lawn
Roof Type Architectural Shingle
Accessibility None
Porch Porch(es), Deck(s)
Parking Type Attached Garage, Driveway, Off Street
Attached Garage 2
Total Parking Spaces 4
Garage Y
Building
Lot Description Cleared, Landscaping
Story 1
Foundation Other
Sewer Public Sewer
Water Private/Community Water
Architectural Style Contemporary, Ranch/Rambler
Level or Stories 1
Additional Building Above Grade, Below Grade
Structure Type 9'+ Ceilings,Dry Wall,Tray Ceilings
New Construction N
Schools
School District Cape Henlopen
Others
Senior Community No
Tax ID 335-12.00-192.00
Ownership Fee Simple
SqFt Source Estimated
Special Listing Condition Standard
Read Less Info
Want to know what your home might be worth? Contact us for a FREE valuation!

Our team is ready to help you sell your home for the highest possible price ASAP

Bought with MICHAEL DOMINGUEZ • Jack Lingo - Lewes

"My job is to find and attract mastery-based agents to the office, protect the culture, and make sure everyone is happy! "
tyronetoneytherealtor@gmail.com
4221 Forbes Blvd, Suite 240, Lanham, MD, 20706, United States






