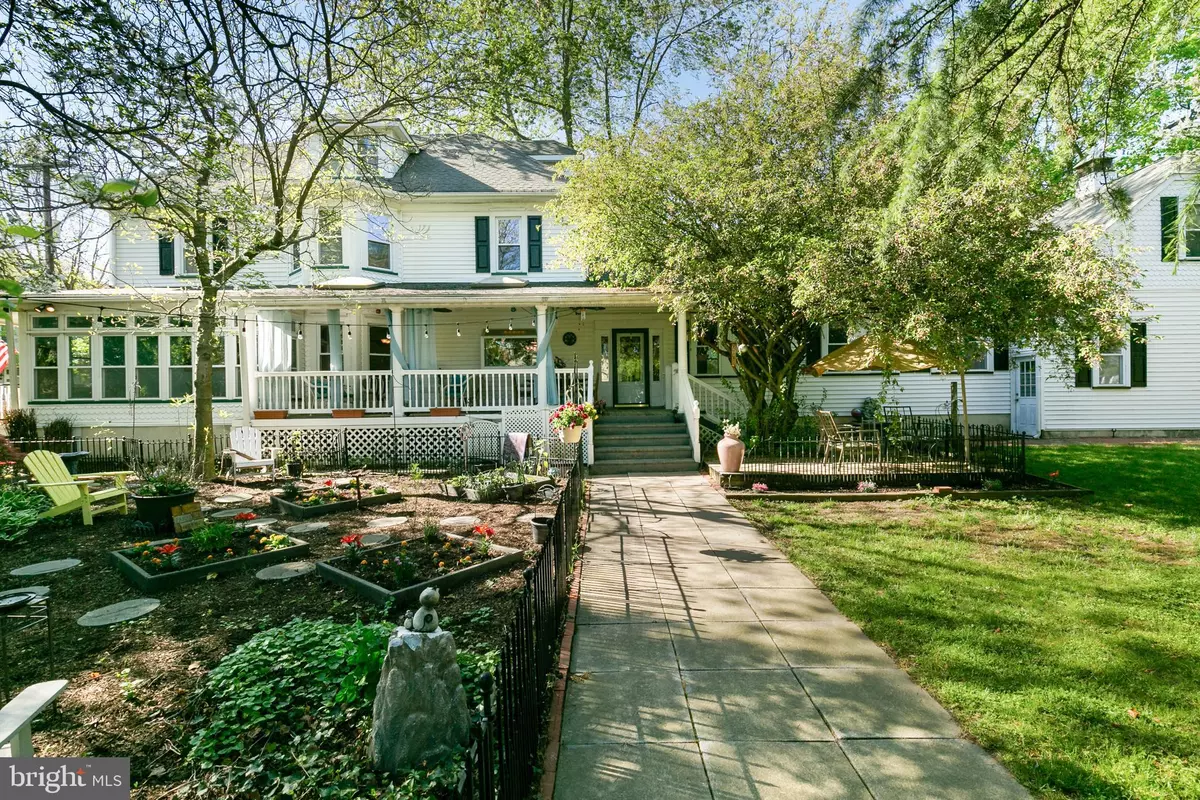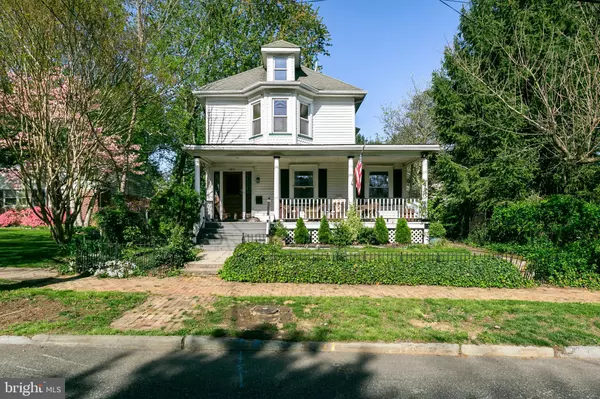$580,000
$574,900
0.9%For more information regarding the value of a property, please contact us for a free consultation.
4 Beds
5 Baths
3,042 SqFt
SOLD DATE : 06/14/2019
Key Details
Sold Price $580,000
Property Type Single Family Home
Sub Type Detached
Listing Status Sold
Purchase Type For Sale
Square Footage 3,042 sqft
Price per Sqft $190
Subdivision None Available
MLS Listing ID NJCD363656
Sold Date 06/14/19
Style Colonial
Bedrooms 4
Full Baths 5
HOA Y/N N
Abv Grd Liv Area 3,042
Originating Board BRIGHT
Year Built 1910
Annual Tax Amount $19,404
Tax Year 2018
Lot Size 0.313 Acres
Acres 0.31
Lot Dimensions 91.00 x 150.00
Property Description
Over 3,000 square foot Haddonfield home on a corner lot with 2-car garage and plenty of versatile spaces to fit your lifestyle UNDER $575,000? YES, it DOES exist! Feast your eyes on this beauty. Meticulously cared for home built in 1913 with only TWO owners! There s something about this property that makes you want to move right in and make it your forever home. The expansive addition built off the back of the house in 1998 makes this home ideal for the multi-generational family. Off the kitchen is the family room with gas fireplace and 9 ceilings, handicap accessible full bathroom, office/bedroom, access to mudroom/laundry, and private staircase to the spacious 2nd floor master suite, which features 2 walk-in closets and large master bathroom with tiled shower, double sink vanity and separate toilet room. A corridor - conveniently lined with additional closet space - brings you back to the original footprint of the home. There, you will find three spacious bedrooms with original hardwood floors and a newly renovated hall bathroom with Jacuzzi tub and shower. But wait, there s more! Continue up to the 3rd floor bonus room which provides additional space for whatever it is that fits your lifestyle - craft room, play room, man/lady-cave, in-home gym, guest room the list goes on. Coming back down from the bonus room, head down to the main level by use of the magnificent center staircase. This will lead you to the grand front entry hall, formal living and dining room both with beautifully restored chestnut wood trim work and crown molding. Off the dining room is access to the sunroom where you might enjoy your morning coffee or evening glass of wine as you overlook your beautiful 50 x75 garden of Japanese Maple, persimmon atlas spruce and Holly Dogwood cedars. Last but certainly not least is the large eat-in kitchen which features beautiful granite countertops, a 2-seat island, ample cabinet space, travertine backsplash and floors, coffee bar with sink, newer stainless steel appliances, and a garden window above the extra wide sink. Features not yet mentioned but MUST be known is the massive 2-car attached garage with access up to the main level or down to the large partially finished basement another exceptional feature of this home that allows for plenty of possible uses storage, workshop, playroom, craft room, gym the possibilities are endless. Over the last several years the homeowners have updated the home by adding blown in insulation, Tyvek siding, newer windows, FOUR zone HVAC, updated electrical, water service and plumbing as well as a 50 year roof shingle and gutters. Located on a lovely corner lot within a short walking distance to baseball fields, the middle school and all the great amenities the center of town has to offer shopping, restaurants, farmers market, town events, parks, etc. Easy access to major highways and PATCO makes it a commuter s prime location. You will just love the location, versatility, charm, and PRICE of this amazing Haddonfield home.
Location
State NJ
County Camden
Area Haddonfield Boro (20417)
Zoning R
Rooms
Other Rooms Living Room, Dining Room, Primary Bedroom, Bedroom 2, Bedroom 3, Bedroom 4, Kitchen, Family Room, Den, Basement, Laundry, Attic, Primary Bathroom, Full Bath
Basement Partially Finished
Interior
Interior Features Attic, Cedar Closet(s), Ceiling Fan(s), Crown Moldings, Dining Area, Double/Dual Staircase, Entry Level Bedroom, Exposed Beams, Family Room Off Kitchen, Formal/Separate Dining Room, Kitchen - Eat-In, Kitchen - Island, Kitchen - Table Space, Primary Bath(s), Recessed Lighting, Pantry, Stall Shower, Walk-in Closet(s), Wet/Dry Bar, Window Treatments, Wood Floors
Hot Water Natural Gas
Heating Forced Air
Cooling Central A/C
Flooring Hardwood, Ceramic Tile, Laminated
Fireplaces Number 1
Fireplaces Type Gas/Propane
Equipment Built-In Range, Cooktop, Built-In Microwave, Dishwasher, Disposal, Dryer, Oven/Range - Gas, Refrigerator, Stainless Steel Appliances, Washer, Water Heater
Fireplace Y
Appliance Built-In Range, Cooktop, Built-In Microwave, Dishwasher, Disposal, Dryer, Oven/Range - Gas, Refrigerator, Stainless Steel Appliances, Washer, Water Heater
Heat Source Natural Gas
Laundry Main Floor, Basement
Exterior
Exterior Feature Enclosed, Patio(s), Porch(es), Roof
Parking Features Built In, Garage Door Opener, Inside Access, Oversized
Garage Spaces 2.0
Fence Picket
Water Access N
View Garden/Lawn
Roof Type Architectural Shingle
Accessibility Mobility Improvements
Porch Enclosed, Patio(s), Porch(es), Roof
Attached Garage 2
Total Parking Spaces 2
Garage Y
Building
Lot Description Corner, SideYard(s)
Story 2.5
Sewer Public Sewer
Water Public
Architectural Style Colonial
Level or Stories 2.5
Additional Building Above Grade, Below Grade
Structure Type Plaster Walls,Dry Wall
New Construction N
Schools
Elementary Schools J. Fithian Tatem E.S.
Middle Schools Haddonfield
High Schools Haddonfield Memorial H.S.
School District Haddonfield Borough Public Schools
Others
Senior Community No
Tax ID 17-00024-00006
Ownership Fee Simple
SqFt Source Assessor
Special Listing Condition Standard
Read Less Info
Want to know what your home might be worth? Contact us for a FREE valuation!

Our team is ready to help you sell your home for the highest possible price ASAP

Bought with Julie Early • Keller Williams Realty - Moorestown
"My job is to find and attract mastery-based agents to the office, protect the culture, and make sure everyone is happy! "
tyronetoneytherealtor@gmail.com
4221 Forbes Blvd, Suite 240, Lanham, MD, 20706, United States






