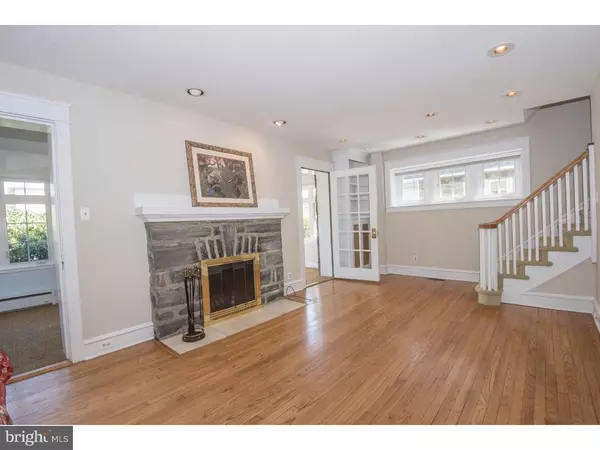$400,000
$399,000
0.3%For more information regarding the value of a property, please contact us for a free consultation.
4 Beds
3 Baths
2,214 SqFt
SOLD DATE : 07/15/2016
Key Details
Sold Price $400,000
Property Type Single Family Home
Sub Type Detached
Listing Status Sold
Purchase Type For Sale
Square Footage 2,214 sqft
Price per Sqft $180
Subdivision Ardmore
MLS Listing ID 1003924253
Sold Date 07/15/16
Style Colonial
Bedrooms 4
Full Baths 2
Half Baths 1
HOA Y/N N
Abv Grd Liv Area 2,214
Originating Board TREND
Year Built 1925
Annual Tax Amount $5,929
Tax Year 2016
Lot Size 6,186 Sqft
Acres 0.14
Lot Dimensions 50X125
Property Description
Sunny Colonial home beautifully landscaped with charming curb appeal and fenced in yard skirted with a convenient oversized 2 car garage. The postal address is Loraine but the Home, Yard and detached Garage all faces Rosemont Ave, a hidden 1 block street in popular Ardmore! The Foyer greets you with a Living Room streaming with light from the large Bay Window surrounded with custom built in shelves ready for your books to cozy up to the Fireplace. Glass doors lead you into an additional room surrounded with windows overlooking the landscaped side yard. The turning staircase at the rear of the Living Room invites you to travel upstairs but we'll save that for later... The Dining Room has French Doors and Bay Window #2 which lights up this room for gracious entertaining. A large updated EAt In Kitchen with oven-isle and granite countertops has Bay window #3 in the breakfast area overlooking the picturesque yard. Walk out the back kitchen door to experience the inviting patio and envision having your morning coffee or enjoying the evening serenity. The oversized 2 car garage on the other side of the yard has an ivy exterior to complete the landscape and plenty of room inside for your outdoor needs. Upstairs you will find 2 Bedrooms with spacious closets and updated Hall bathroom. The huge Main Bedroom has plenty of closets and offers a surprise access to the carpeted 3rd floor wide staircase. This 3rd floor is versatile as an Office, Dressing room, Nursery or 4th Bedroom since it holds a Full Bathroom. Full sized basement is extremely well maintained and clean complete with Laundry and Powder room. You won't resist the charm of this house so come over to stay forever and sing home sweet home! Added convenience allows you to walk to Chestnutwold Elementary, Public Transportation and Shops!
Location
State PA
County Delaware
Area Haverford Twp (10422)
Zoning RESID
Rooms
Other Rooms Living Room, Dining Room, Primary Bedroom, Bedroom 2, Bedroom 3, Kitchen, Family Room, Bedroom 1, Laundry, Attic
Basement Full, Unfinished
Interior
Interior Features Kitchen - Island, Ceiling Fan(s), Kitchen - Eat-In
Hot Water Natural Gas
Heating Gas, Hot Water, Radiator
Cooling Central A/C
Flooring Wood, Fully Carpeted, Tile/Brick
Fireplaces Number 1
Fireplaces Type Stone
Equipment Cooktop, Dishwasher, Disposal
Fireplace Y
Window Features Bay/Bow,Replacement
Appliance Cooktop, Dishwasher, Disposal
Heat Source Natural Gas
Laundry Basement
Exterior
Exterior Feature Patio(s)
Garage Oversized
Garage Spaces 4.0
Fence Other
Utilities Available Cable TV
Waterfront N
Water Access N
Roof Type Pitched,Shingle
Accessibility None
Porch Patio(s)
Parking Type On Street, Driveway, Detached Garage
Total Parking Spaces 4
Garage Y
Building
Lot Description Level, Front Yard, SideYard(s)
Story 2.5
Foundation Stone
Sewer Public Sewer
Water Public
Architectural Style Colonial
Level or Stories 2.5
Additional Building Above Grade
New Construction N
Schools
Middle Schools Haverford
High Schools Haverford Senior
School District Haverford Township
Others
Senior Community No
Tax ID 22-06-01385-00
Ownership Fee Simple
Acceptable Financing Conventional
Listing Terms Conventional
Financing Conventional
Read Less Info
Want to know what your home might be worth? Contact us for a FREE valuation!

Our team is ready to help you sell your home for the highest possible price ASAP

Bought with John F McAleer • Long & Foster Real Estate, Inc.

"My job is to find and attract mastery-based agents to the office, protect the culture, and make sure everyone is happy! "
tyronetoneytherealtor@gmail.com
4221 Forbes Blvd, Suite 240, Lanham, MD, 20706, United States






