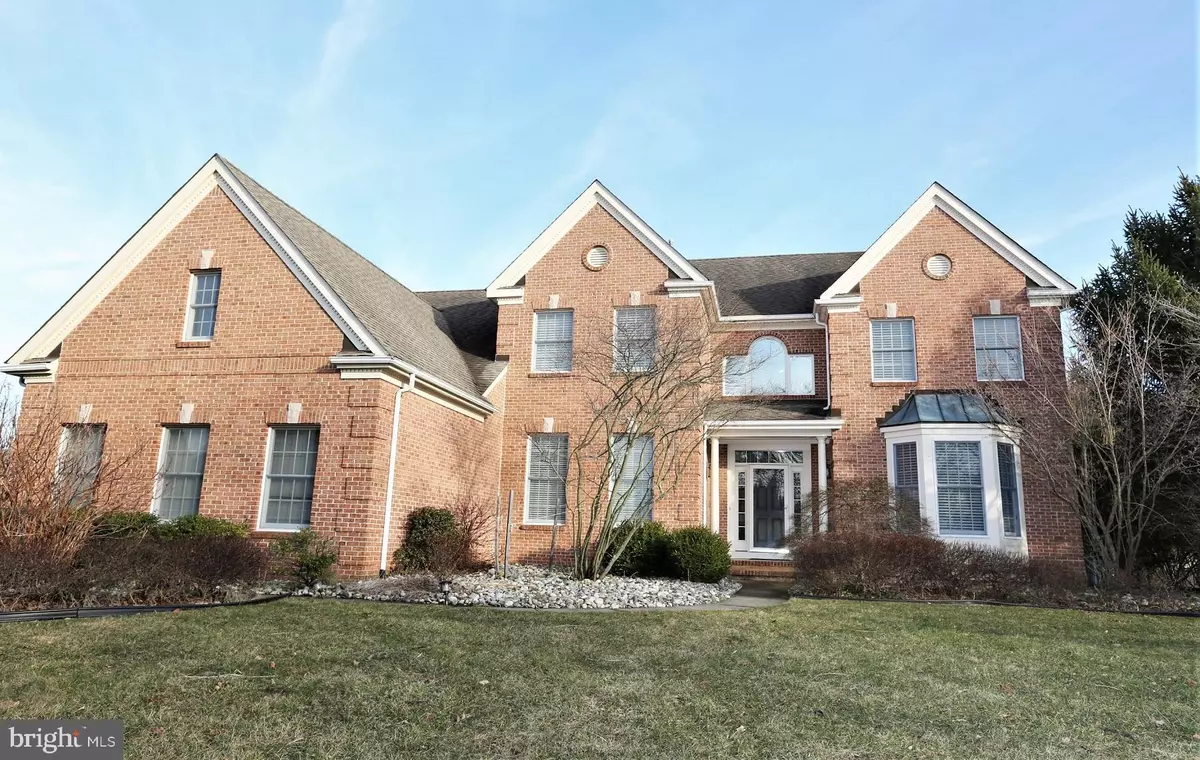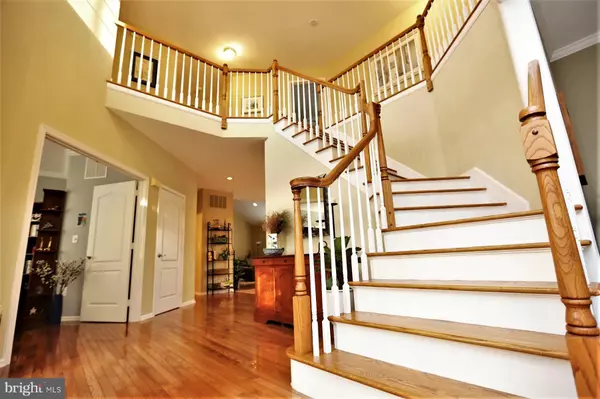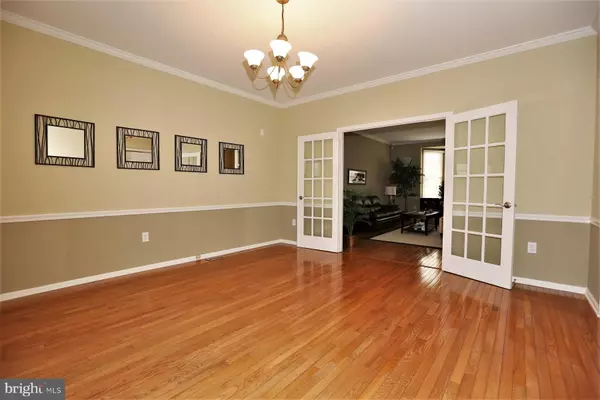$920,000
$939,900
2.1%For more information regarding the value of a property, please contact us for a free consultation.
5 Beds
5 Baths
3,786 SqFt
SOLD DATE : 06/24/2019
Key Details
Sold Price $920,000
Property Type Single Family Home
Sub Type Detached
Listing Status Sold
Purchase Type For Sale
Square Footage 3,786 sqft
Price per Sqft $243
Subdivision Grand Preserve
MLS Listing ID NJME264964
Sold Date 06/24/19
Style Colonial
Bedrooms 5
Full Baths 3
Half Baths 2
HOA Y/N N
Abv Grd Liv Area 3,786
Originating Board BRIGHT
Year Built 1997
Annual Tax Amount $23,695
Tax Year 2018
Lot Size 1.020 Acres
Acres 1.02
Property Description
Welcome to 14 Cottonwood Drive! This exquisite brick front Meridian model is situated on a stunning one acre lot in the exclusive Grand Preserve Community. Meticulously maintained and updated with a spacious, open floor plan, an extraordinary amount of upgrades, special touches, and beautiful decor throughout. A wonderful blend of sophistication and comfort - perfect for today's living. Featuring: gleaming hardwood floors; a dramatic two-story grand entrance hall; elegant formal living and dining rooms with bay window and adjoining French doors; gourmet kitchen with upgraded 42" cabinets, ceramic tiled flooring, granite counters, center island with five-burner Dacor cooktop, stainless steel appliances, tiled backsplash, Gaggenau double wall ovens and pantry; a delightful, sunny, extended breakfast room with French doors to the lovely gardens; a generous family room that flows from the kitchen and features vaulted ceilings, a fireplace with custom wood mantel and surround and back stairs to the upper level; a private main floor guest/in-law suite with full bath; a discreet study/library; a convenient powder room; and a mud room with its own sink complete the main floor. Upstairs is just as impressive, boasting a luxurious master bedroom suite with tray ceiling, sitting area and walk-in closet; lavish master bathroom with Jacuzzi tub, seamless glass shower enclosure, custom-designed cabinetry, designer tiling and double vanity; three more well-appointed bedrooms; and a full hallway bathroom with tub/shower and double vanity. The magnificent lower level offers incredible additional living and storage space with an amazing 2,000 sq ft finished basement featuring custom built-in cabinetry, a wet bar and counter with pendant lighting, fridge and sink, a half bath, and areas for media (surround sound), exercise, recreation, crafts and play. The basement also includes a custom laundry room with sink and drying area (laundry hook-up facilities are also available on the first floor). The fenced backyard has been perfectly designed for relaxing, playing and entertaining, with an extensive paver patio (with outdoor speakers) offering privacy, seclusion and sweeping lawns and mature trees. Other features include: high ceilings on both floors, wired for speakers on main floor and basement, California closets throughout 1st and 2nd floors, emergency back-up generator, and a two-car side entry garage. A truly exceptional home with an exceptional location across from Mercer County Park, golf course, ice skating rink, athletic fields, nature trails, lake, and more! Top-rated West Windsor-Plainsboro school district. Minutes to major highways, train stations, schools, shopping, restaurants, and downtown Princeton.
Location
State NJ
County Mercer
Area West Windsor Twp (21113)
Zoning R1
Rooms
Other Rooms Living Room, Dining Room, Primary Bedroom, Bedroom 2, Bedroom 3, Bedroom 4, Bedroom 5, Kitchen, Family Room, Basement, Library
Basement Fully Finished
Main Level Bedrooms 1
Interior
Interior Features Breakfast Area, Chair Railings, Crown Moldings, Double/Dual Staircase, Dining Area, Entry Level Bedroom, Family Room Off Kitchen, Formal/Separate Dining Room, Kitchen - Gourmet, Kitchen - Island, Primary Bath(s), Pantry, Recessed Lighting, Upgraded Countertops, Walk-in Closet(s), Wet/Dry Bar, Wood Floors
Heating Forced Air
Cooling Central A/C
Flooring Carpet, Ceramic Tile, Hardwood
Fireplaces Number 1
Equipment Cooktop, Dishwasher, Dryer, Oven - Double, Oven - Wall, Refrigerator, Stainless Steel Appliances, Washer
Fireplace Y
Appliance Cooktop, Dishwasher, Dryer, Oven - Double, Oven - Wall, Refrigerator, Stainless Steel Appliances, Washer
Heat Source Natural Gas
Laundry Basement, Lower Floor, Main Floor
Exterior
Parking Features Garage - Side Entry
Garage Spaces 6.0
Water Access N
Roof Type Shingle
Accessibility None
Attached Garage 2
Total Parking Spaces 6
Garage Y
Building
Lot Description Level, Landscaping
Story 2
Sewer On Site Septic
Water Public
Architectural Style Colonial
Level or Stories 2
Additional Building Above Grade
Structure Type 2 Story Ceilings,Vaulted Ceilings,Tray Ceilings,High
New Construction N
Schools
Elementary Schools Dutch Neck
Middle Schools Thomas R. Grover M.S.
High Schools High School South
School District West Windsor-Plainsboro Regional
Others
Senior Community No
Tax ID 13-00030 01-00005
Ownership Fee Simple
SqFt Source Assessor
Acceptable Financing Cash, Conventional
Listing Terms Cash, Conventional
Financing Cash,Conventional
Special Listing Condition Standard
Read Less Info
Want to know what your home might be worth? Contact us for a FREE valuation!

Our team is ready to help you sell your home for the highest possible price ASAP

Bought with Amrita Kangle • Weichert Realtors-Princeton Junction
"My job is to find and attract mastery-based agents to the office, protect the culture, and make sure everyone is happy! "
tyronetoneytherealtor@gmail.com
4221 Forbes Blvd, Suite 240, Lanham, MD, 20706, United States






