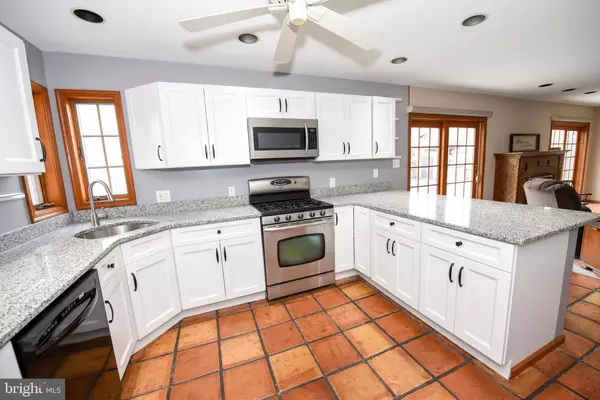$389,900
$389,900
For more information regarding the value of a property, please contact us for a free consultation.
4 Beds
3 Baths
2,470 SqFt
SOLD DATE : 06/21/2019
Key Details
Sold Price $389,900
Property Type Single Family Home
Sub Type Detached
Listing Status Sold
Purchase Type For Sale
Square Footage 2,470 sqft
Price per Sqft $157
Subdivision Torresdale Manor
MLS Listing ID PABU443138
Sold Date 06/21/19
Style Colonial
Bedrooms 4
Full Baths 2
Half Baths 1
HOA Y/N N
Abv Grd Liv Area 2,470
Originating Board BRIGHT
Year Built 1992
Annual Tax Amount $6,642
Tax Year 2018
Lot Size 0.264 Acres
Acres 0.26
Lot Dimensions 100x115
Property Description
Welcome to your new home in the well sought after and unique Torresdale Manor, in Bensalem School District. This large center hall colonial is ready for you to move in. Upon entering you will find on your left the formal dining room with beautiful original hardwood floors,perfect for those holiday gatherings. On the right you have a bright and airy office . Walking past the dining room you will find an open concept with the recently updated kitchen with custom counter tops and large living area with an abundance of natural light and gas fireplace. The living area looks out over the back yard. You can extend your family and friends entertainment to your private backyard oasis with inground pool with safety fence, hot tub and large masonary patio with electric awning. Your second level has three large bedrooms. The master bedroom with walk in closet and master bath also has a huge bonus room with gas fireplace that can be used for a multitude of functions. The laundry room is conveintly located in the bonus room. There is also a laundry hook up in the garage if you prefer. Torresdale Manor offers an area that you can picnic and use the dock for a minimal fee. You can also moor your boat for a small fee. This home is located within close proximity to the Delaware river, Route 95, and close to Philadelphia Mills Mall.
Location
State PA
County Bucks
Area Bensalem Twp (10102)
Zoning R1
Rooms
Other Rooms Dining Room, Primary Bedroom, Bedroom 2, Bedroom 3, Bedroom 4, Kitchen, Family Room, Office, Bonus Room
Interior
Interior Features Attic, Breakfast Area, Ceiling Fan(s), Combination Kitchen/Living, Formal/Separate Dining Room, Primary Bath(s)
Hot Water Natural Gas
Heating Forced Air
Cooling Central A/C
Flooring Carpet, Hardwood, Laminated
Fireplaces Number 2
Fireplaces Type Gas/Propane
Equipment Built-In Microwave, Dishwasher, Disposal, Oven/Range - Gas, Refrigerator
Fireplace Y
Appliance Built-In Microwave, Dishwasher, Disposal, Oven/Range - Gas, Refrigerator
Heat Source Natural Gas
Laundry Upper Floor
Exterior
Exterior Feature Patio(s)
Parking Features Garage - Front Entry, Inside Access
Garage Spaces 6.0
Pool In Ground, Heated
Utilities Available Cable TV
Water Access N
Roof Type Unknown
Street Surface Black Top
Accessibility None
Porch Patio(s)
Road Frontage Boro/Township
Attached Garage 2
Total Parking Spaces 6
Garage Y
Building
Story 2
Foundation Brick/Mortar
Sewer Public Sewer
Water Public
Architectural Style Colonial
Level or Stories 2
Additional Building Above Grade, Below Grade
Structure Type Dry Wall
New Construction N
Schools
Elementary Schools Cornwells
Middle Schools Shafer
High Schools Bensalem Township
School District Bensalem Township
Others
Senior Community No
Tax ID 02-023-184
Ownership Fee Simple
SqFt Source Estimated
Acceptable Financing Cash, Conventional, FHA, VA
Horse Property N
Listing Terms Cash, Conventional, FHA, VA
Financing Cash,Conventional,FHA,VA
Special Listing Condition Standard
Read Less Info
Want to know what your home might be worth? Contact us for a FREE valuation!

Our team is ready to help you sell your home for the highest possible price ASAP

Bought with Robin Gill • Homestarr Realty
"My job is to find and attract mastery-based agents to the office, protect the culture, and make sure everyone is happy! "
tyronetoneytherealtor@gmail.com
4221 Forbes Blvd, Suite 240, Lanham, MD, 20706, United States






