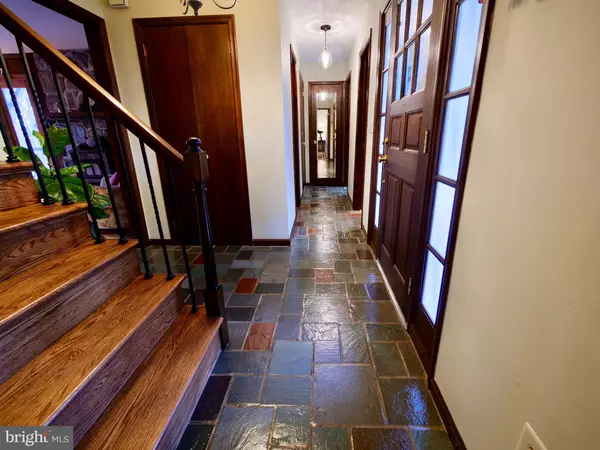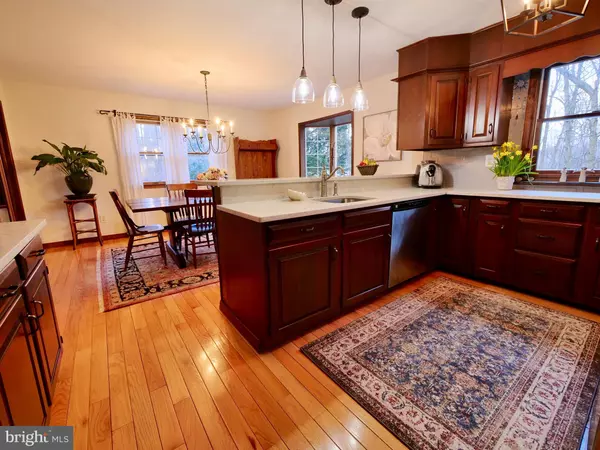$455,000
$459,000
0.9%For more information regarding the value of a property, please contact us for a free consultation.
4 Beds
3 Baths
2,350 SqFt
SOLD DATE : 06/21/2019
Key Details
Sold Price $455,000
Property Type Single Family Home
Sub Type Detached
Listing Status Sold
Purchase Type For Sale
Square Footage 2,350 sqft
Price per Sqft $193
Subdivision Burrows Run
MLS Listing ID PACT416946
Sold Date 06/21/19
Style Colonial
Bedrooms 4
Full Baths 2
Half Baths 1
HOA Y/N N
Abv Grd Liv Area 2,350
Originating Board BRIGHT
Year Built 1978
Annual Tax Amount $7,349
Tax Year 2018
Lot Size 2.000 Acres
Acres 2.0
Lot Dimensions 0.00 x 0.00
Property Description
Welcome to this move in ready colonial in the desirable Burrow Run Community. This home is situated on a cul-de-sac drive, 2+ acres of private park like setting backing to woods. This home features 4 bedrooms, 2 1/2 baths. It has been meticulously maintained and features many new and updated improvements throughout. Enjoy the Spa like bathroom which features a large cast iron soaking tub and walk in tiled shower. The 1st floor offers a spacious Living room, recently remodeled open concept kitchen featuring brand new s/s appliances,new glass tile back splash, new Quartz counters, cherry cabinets, new hardwood floors in the living room and dining room. The kitchen opens to the spacious Dining room with beautiful outside views. The family room has a calm and relaxing feel with the barn siding walls and Mica stone fireplace. The custom mantle and soapstone wood burning stove are sure to please. The Trex decking and Hot Springs "Envoy" hot tub are steps from this great space. The walk out lower level features a Recreation room with a wood burning stove and 6 person Finlandia Sauna. This home also has 3 heating zones, invisible fence new Australian wool carpet, oversized 2 car garage, additional parking, and plenty of space to play, Low Taxes! and much more. Owner has just completed installation of new wood floors, quartz counter tops, glass back splash, and installed new carpeting in all 4 bedrooms and family room. Truly a move-in home.
Location
State PA
County Chester
Area Kennett Twp (10362)
Zoning R2
Direction North
Rooms
Other Rooms Living Room, Dining Room, Kitchen, Family Room, Basement, Laundry, Attic
Basement Full
Interior
Interior Features Attic, Breakfast Area, Carpet, Ceiling Fan(s), Dining Area, Family Room Off Kitchen, Kitchen - Eat-In, Primary Bath(s), Sauna, Stall Shower, Upgraded Countertops, Wood Floors, WhirlPool/HotTub
Hot Water Electric
Heating Heat Pump(s), Zoned, Forced Air
Cooling Central A/C
Flooring Hardwood, Carpet, Stone
Fireplaces Number 1
Equipment Built-In Microwave, Dishwasher, Energy Efficient Appliances, Icemaker, Oven - Self Cleaning, Oven/Range - Electric, Refrigerator, Stainless Steel Appliances, Washer, Water Heater
Fireplace Y
Appliance Built-In Microwave, Dishwasher, Energy Efficient Appliances, Icemaker, Oven - Self Cleaning, Oven/Range - Electric, Refrigerator, Stainless Steel Appliances, Washer, Water Heater
Heat Source Oil
Laundry Main Floor
Exterior
Exterior Feature Patio(s), Deck(s)
Parking Features Garage Door Opener, Additional Storage Area, Inside Access
Garage Spaces 6.0
Utilities Available DSL Available, Cable TV, Fiber Optics Available
Water Access N
Roof Type Architectural Shingle
Accessibility Level Entry - Main
Porch Patio(s), Deck(s)
Attached Garage 2
Total Parking Spaces 6
Garage Y
Building
Story 2
Sewer On Site Septic
Water Well
Architectural Style Colonial
Level or Stories 2
Additional Building Above Grade
New Construction N
Schools
Middle Schools Kennett
High Schools Kennet Con
School District Kennett Consolidated
Others
Senior Community No
Tax ID 62-05 -0068.2100
Ownership Fee Simple
SqFt Source Assessor
Acceptable Financing FHA, Conventional, Cash, VA
Listing Terms FHA, Conventional, Cash, VA
Financing FHA,Conventional,Cash,VA
Special Listing Condition Standard
Read Less Info
Want to know what your home might be worth? Contact us for a FREE valuation!

Our team is ready to help you sell your home for the highest possible price ASAP

Bought with Susanne M Olshefski • BHHS Fox & Roach-Media
"My job is to find and attract mastery-based agents to the office, protect the culture, and make sure everyone is happy! "
tyronetoneytherealtor@gmail.com
4221 Forbes Blvd, Suite 240, Lanham, MD, 20706, United States






