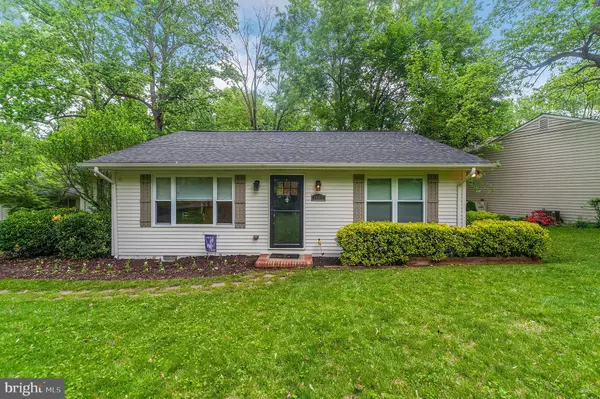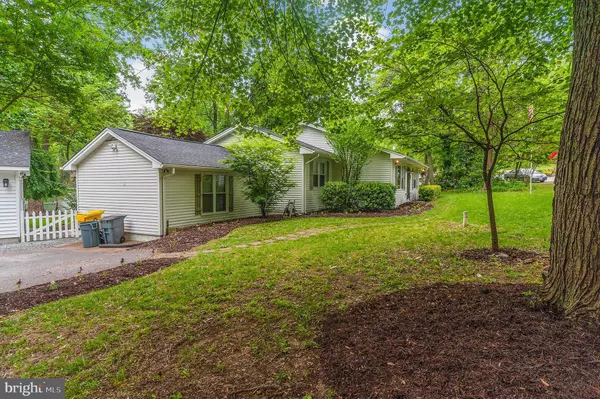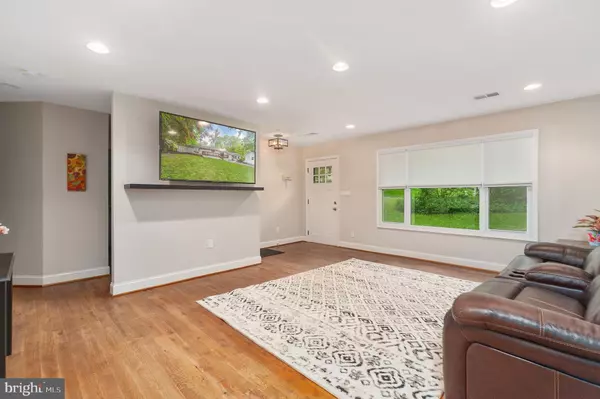$440,000
$449,000
2.0%For more information regarding the value of a property, please contact us for a free consultation.
4 Beds
2 Baths
1,675 SqFt
SOLD DATE : 06/25/2019
Key Details
Sold Price $440,000
Property Type Single Family Home
Sub Type Detached
Listing Status Sold
Purchase Type For Sale
Square Footage 1,675 sqft
Price per Sqft $262
Subdivision Cape St Claire
MLS Listing ID MDAA398640
Sold Date 06/25/19
Style Ranch/Rambler
Bedrooms 4
Full Baths 2
HOA Y/N Y
Abv Grd Liv Area 1,675
Originating Board BRIGHT
Year Built 1950
Annual Tax Amount $3,470
Tax Year 2018
Lot Size 0.372 Acres
Acres 0.37
Property Description
This Beautiful one level Rancher is a MUST SEE! Stellar Lot! Seller shows the pride of Home Ownership. NEW two car Garage with Electric. Professionally Landscaped with pavers, Large Deck, Over Sized Driveway. Home Features Hardwood Floors throughout, Plenty of Space - 4 Bedrooms with 2 Baths - Also Featuring a Gourmet Kitchen with Stainless Steel Appliances, Beautiful Master Suite! Walk-in Closets,Den! Custom Shades,Newer Windows, Mechanicals are newer! Enjoy Life in a Water Access Community. Prime Location Close Enough to the Eastern Shore, You Can Make a Trip to Enjoy Seafood Sitting by the Bay and into Annapolis For All the Great Restaurants and Shopping. Minutes from the Naval Academy! Gem of a Home!
Location
State MD
County Anne Arundel
Zoning R5
Rooms
Other Rooms Bedroom 2, Bedroom 3, Bedroom 1, Primary Bathroom
Main Level Bedrooms 4
Interior
Interior Features Breakfast Area, Combination Kitchen/Dining, Dining Area, Kitchen - Gourmet, Kitchen - Island
Hot Water Electric
Heating Heat Pump(s)
Cooling Central A/C
Flooring Ceramic Tile, Hardwood
Heat Source Electric
Exterior
Exterior Feature Deck(s)
Parking Features Additional Storage Area, Garage - Front Entry, Garage Door Opener
Garage Spaces 3.0
Utilities Available Cable TV Available, Electric Available
Amenities Available Basketball Courts, Beach, Boat Ramp, Common Grounds, Community Center, Picnic Area, Pier/Dock, Tot Lots/Playground
Water Access Y
Water Access Desc Boat - Powered,Canoe/Kayak,Fishing Allowed,Sail
Roof Type Shingle
Accessibility None
Porch Deck(s)
Total Parking Spaces 3
Garage Y
Building
Story 1
Foundation Crawl Space
Sewer Public Sewer
Water Well, Private
Architectural Style Ranch/Rambler
Level or Stories 1
Additional Building Above Grade, Below Grade
Structure Type Dry Wall
New Construction N
Schools
Elementary Schools Broadneck
Middle Schools Magothy River
High Schools Broadneck
School District Anne Arundel County Public Schools
Others
Senior Community No
Tax ID 020316523702500
Ownership Fee Simple
SqFt Source Assessor
Acceptable Financing Cash, Conventional, FHA, VA
Listing Terms Cash, Conventional, FHA, VA
Financing Cash,Conventional,FHA,VA
Special Listing Condition Standard
Read Less Info
Want to know what your home might be worth? Contact us for a FREE valuation!

Our team is ready to help you sell your home for the highest possible price ASAP

Bought with O'Mara Dunnigan • Keller Williams Flagship of Maryland
"My job is to find and attract mastery-based agents to the office, protect the culture, and make sure everyone is happy! "
tyronetoneytherealtor@gmail.com
4221 Forbes Blvd, Suite 240, Lanham, MD, 20706, United States






