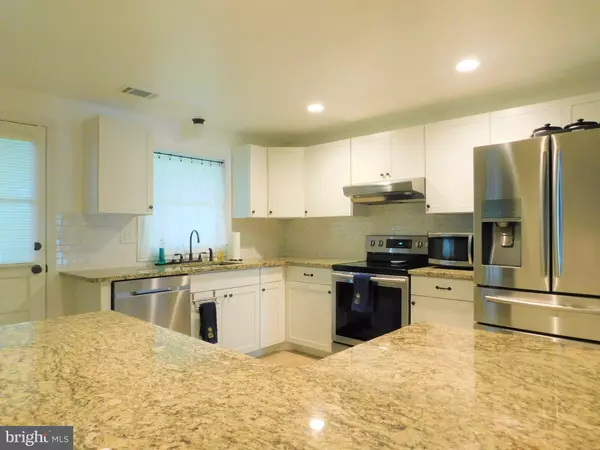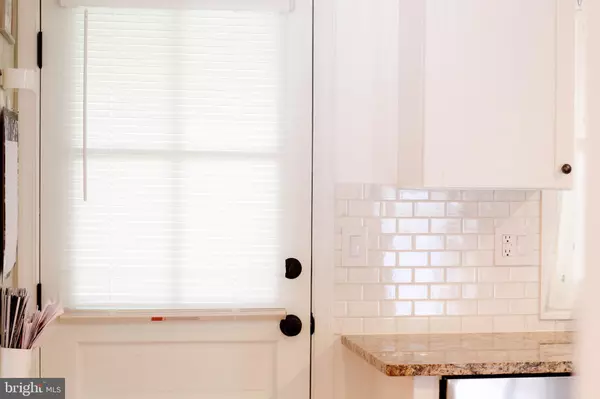$298,000
$299,900
0.6%For more information regarding the value of a property, please contact us for a free consultation.
4 Beds
3 Baths
2,086 SqFt
SOLD DATE : 06/25/2019
Key Details
Sold Price $298,000
Property Type Single Family Home
Sub Type Detached
Listing Status Sold
Purchase Type For Sale
Square Footage 2,086 sqft
Price per Sqft $142
Subdivision Breezewood
MLS Listing ID VASP212114
Sold Date 06/25/19
Style Split Level
Bedrooms 4
Full Baths 3
HOA Y/N N
Abv Grd Liv Area 1,318
Originating Board BRIGHT
Year Built 1978
Annual Tax Amount $2,111
Tax Year 2018
Lot Size 0.317 Acres
Acres 0.32
Property Description
Unwind in this generously spacious home. An open floor plan makes living flow seamlessly. The abundant entertaining space - just one of the many qualities the Sellers love about the home. With such an expanse, the possibilities are endless! Lower level offers the option of a family room, with fourth bedroom and attached full bathroom that is perfect for an office, work out studio, game zone, or playroom! Or, in-law(s) and/or guests can enjoy their own space! Exit to enjoy view of your fenced in backyard and tree line on your patio. Escape from the Summer sun in the attached screened in porch, with newer roof. Gorgeous finishings, and immaculately maintained - this home is a dream! Master suite has all the desired upgrades to include double shower heads surrounded by tile, enclosed by glass! Capacious closet with organizational system already in place in each bedroom on the top level, with two in the master suite! Travertine tile and hard wood give this home an elegant hard surface upgrade. Several capital improvements to include newer shed, and freshly painted siding will give you confidence in your new home purchase. Shed offers plenty of storage with track system for keeping items arranged. Oversized garage lends plenty of room for vehicles and storage.
Location
State VA
County Spotsylvania
Zoning R2
Rooms
Other Rooms Living Room, Dining Room, Primary Bedroom, Bedroom 2, Bedroom 4, Kitchen, Family Room, Foyer, Bedroom 1, Laundry, Bathroom 1, Bathroom 3, Primary Bathroom
Basement Fully Finished, Garage Access, Interior Access, Outside Entrance, Walkout Level, Windows, Connecting Stairway, Combination
Interior
Hot Water Electric
Heating Heat Pump(s)
Cooling Central A/C
Flooring Hardwood, Carpet, Tile/Brick
Fireplaces Number 1
Fireplaces Type Fireplace - Glass Doors, Brick
Equipment Dishwasher, Disposal, Dryer - Front Loading, Energy Efficient Appliances, Icemaker, Microwave, Range Hood, Refrigerator, Stainless Steel Appliances, Washer - Front Loading, Water Heater, Freezer
Fireplace Y
Appliance Dishwasher, Disposal, Dryer - Front Loading, Energy Efficient Appliances, Icemaker, Microwave, Range Hood, Refrigerator, Stainless Steel Appliances, Washer - Front Loading, Water Heater, Freezer
Heat Source Electric
Laundry Lower Floor, Has Laundry, Washer In Unit, Dryer In Unit
Exterior
Exterior Feature Patio(s), Porch(es), Enclosed, Screened
Parking Features Additional Storage Area, Garage - Front Entry, Garage Door Opener, Inside Access, Oversized
Garage Spaces 2.0
Fence Wood
Utilities Available Cable TV Available
Water Access N
View Garden/Lawn, Trees/Woods
Roof Type Shingle
Accessibility None
Porch Patio(s), Porch(es), Enclosed, Screened
Attached Garage 2
Total Parking Spaces 2
Garage Y
Building
Story 3+
Sewer Public Sewer
Water Public
Architectural Style Split Level
Level or Stories 3+
Additional Building Above Grade, Below Grade
Structure Type Dry Wall
New Construction N
Schools
School District Spotsylvania County Public Schools
Others
Senior Community No
Tax ID 35D1-66-
Ownership Fee Simple
SqFt Source Estimated
Security Features Security System
Acceptable Financing Cash, Conventional, Contract, FHA, VA, VHDA, USDA
Horse Property N
Listing Terms Cash, Conventional, Contract, FHA, VA, VHDA, USDA
Financing Cash,Conventional,Contract,FHA,VA,VHDA,USDA
Special Listing Condition Standard
Read Less Info
Want to know what your home might be worth? Contact us for a FREE valuation!

Our team is ready to help you sell your home for the highest possible price ASAP

Bought with Tammy Y Turner Williams • CTI Real Estate
"My job is to find and attract mastery-based agents to the office, protect the culture, and make sure everyone is happy! "
tyronetoneytherealtor@gmail.com
4221 Forbes Blvd, Suite 240, Lanham, MD, 20706, United States






