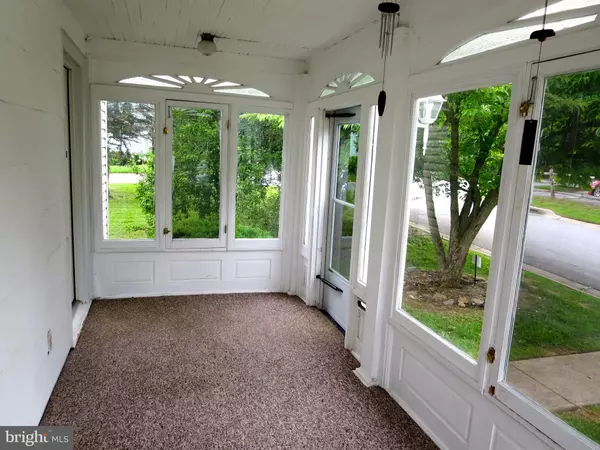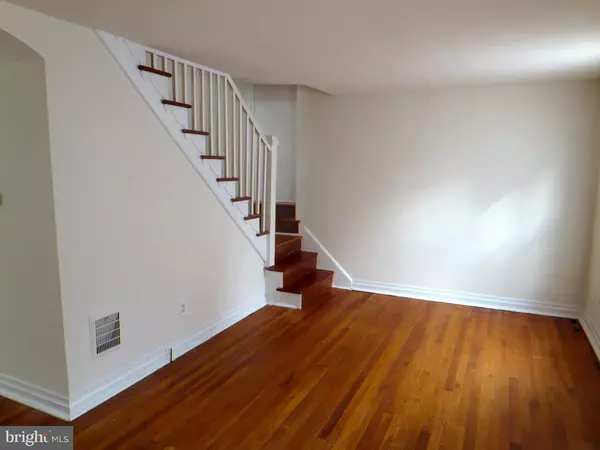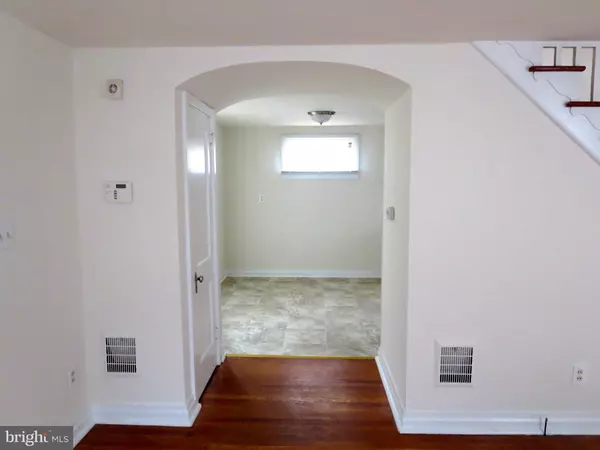$195,000
$195,000
For more information regarding the value of a property, please contact us for a free consultation.
3 Beds
2 Baths
1,275 SqFt
SOLD DATE : 06/25/2019
Key Details
Sold Price $195,000
Property Type Single Family Home
Sub Type Detached
Listing Status Sold
Purchase Type For Sale
Square Footage 1,275 sqft
Price per Sqft $152
Subdivision Gwinhurst
MLS Listing ID DENC417826
Sold Date 06/25/19
Style Colonial
Bedrooms 3
Full Baths 1
Half Baths 1
HOA Y/N N
Abv Grd Liv Area 1,275
Originating Board BRIGHT
Year Built 1931
Annual Tax Amount $1,369
Tax Year 2018
Lot Size 3,920 Sqft
Acres 0.09
Property Description
New Roof Just Installed March 2019! You don't want to miss this quaint and charming 3 bedroom 1 1/2 bath home with the loads of character. Spend your evenings sitting on the enclosed porch with the windows opened to feel the fresh air. Hang out in the huge, private backyard. Step inside the home and see the original hardwood floors in the living room and 2 upstairs bedrooms. The eat in kitchen has just been completely renovated with brand new appliances, cabinets, sink, and countertop. This home has a private master bedroom with a half bath. The second floor has 2 nice sized bedrooms and a full bathroom. The lower level has a bonus room that can be used as an office, family room, or game room with built in shelving. The entire inside of the house has just been painted from top to bottom and is ready for a new owner to move right in!
Location
State DE
County New Castle
Area Brandywine (30901)
Zoning SINGLE FAMILY
Rooms
Other Rooms Living Room, Bedroom 3, Kitchen, Family Room, Bathroom 1, Bathroom 2
Basement Partial
Interior
Interior Features Attic, Built-Ins, Carpet, Kitchen - Eat-In, Primary Bath(s), Wood Floors
Hot Water Natural Gas
Heating Forced Air
Cooling Window Unit(s)
Flooring Hardwood, Laminated
Equipment Built-In Microwave, Dishwasher, Dryer, Oven/Range - Gas, Refrigerator, Washer
Appliance Built-In Microwave, Dishwasher, Dryer, Oven/Range - Gas, Refrigerator, Washer
Heat Source Natural Gas
Exterior
Garage Spaces 2.0
Water Access N
Roof Type Architectural Shingle
Accessibility None
Total Parking Spaces 2
Garage N
Building
Story 2
Sewer Public Sewer
Water Public
Architectural Style Colonial
Level or Stories 2
Additional Building Above Grade, Below Grade
Structure Type Dry Wall
New Construction N
Schools
Elementary Schools Maple Lane
Middle Schools Dupont
High Schools Mount Pleasant
School District Brandywine
Others
Senior Community No
Tax ID 0609500244
Ownership Fee Simple
SqFt Source Estimated
Acceptable Financing Conventional, FHA, VA
Listing Terms Conventional, FHA, VA
Financing Conventional,FHA,VA
Special Listing Condition Standard
Read Less Info
Want to know what your home might be worth? Contact us for a FREE valuation!

Our team is ready to help you sell your home for the highest possible price ASAP

Bought with Andrea L Harrington • RE/MAX Premier Properties
"My job is to find and attract mastery-based agents to the office, protect the culture, and make sure everyone is happy! "
tyronetoneytherealtor@gmail.com
4221 Forbes Blvd, Suite 240, Lanham, MD, 20706, United States






