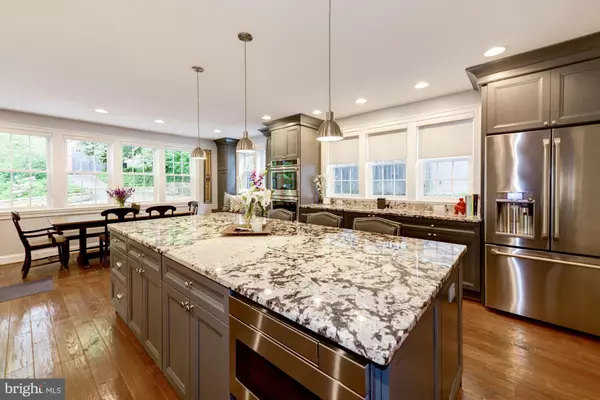$1,340,000
$1,199,000
11.8%For more information regarding the value of a property, please contact us for a free consultation.
4 Beds
4 Baths
2,852 SqFt
SOLD DATE : 06/26/2019
Key Details
Sold Price $1,340,000
Property Type Single Family Home
Sub Type Detached
Listing Status Sold
Purchase Type For Sale
Square Footage 2,852 sqft
Price per Sqft $469
Subdivision Aurora Hills
MLS Listing ID VAAR148890
Sold Date 06/26/19
Style Colonial
Bedrooms 4
Full Baths 3
Half Baths 1
HOA Y/N N
Abv Grd Liv Area 2,294
Originating Board BRIGHT
Year Built 1948
Annual Tax Amount $8,078
Tax Year 2018
Lot Size 8,581 Sqft
Acres 0.2
Property Description
Built in 1948 of solid brick, this home was expanded and renovated between 2016-2018, doubling its size to over 3000 sq ft on three levels. Stripped down to the studs, everything has been replaced: plumbing, electric, drywall, new floors, windows, roof, recessed lighting, HVAC, insulation, whole house emergency generator. It has the charm of a vintage home with the amenities and updates of new construction: open floor plan, gourmet kitchen, master suite, 4 BDs all on upper level. Located on a quiet cul de sac, this home is minutes away from the new Amazon sites, Crystal City, the Pentagon, Clarendon, Oakridge ES, and just 4 miles to DC. Enjoy Arlington Public Schools, parks and walk to the shops and restaurants on 23rd Street. See photos of this top quality renovation and come to the open houses on Sat and Sun 1-4. Tax record does not include expanded sq footage.
Location
State VA
County Arlington
Zoning R-10
Rooms
Other Rooms Living Room, Primary Bedroom, Bedroom 2, Bedroom 3, Bedroom 4, Kitchen, Basement, Laundry, Other, Office, Storage Room, Bathroom 2, Bathroom 3, Primary Bathroom, Half Bath
Basement Other, Outside Entrance, Partially Finished, Connecting Stairway, Full, Walkout Level
Interior
Interior Features Butlers Pantry, Ceiling Fan(s), Combination Kitchen/Dining, Family Room Off Kitchen, Floor Plan - Open, Kitchen - Eat-In, Kitchen - Island, Kitchen - Gourmet, Recessed Lighting, Upgraded Countertops, Store/Office, Walk-in Closet(s), Wet/Dry Bar, Wood Floors
Hot Water Natural Gas
Heating Central
Cooling Central A/C
Fireplaces Number 1
Fireplaces Type Gas/Propane, Insert
Equipment Built-In Microwave, Cooktop, Dishwasher, Disposal, Dryer - Front Loading, Icemaker, Oven - Double, Range Hood, Refrigerator, Stainless Steel Appliances, Washer - Front Loading, Water Heater, Instant Hot Water, Microwave
Furnishings No
Fireplace Y
Window Features Double Pane,Energy Efficient,Screens
Appliance Built-In Microwave, Cooktop, Dishwasher, Disposal, Dryer - Front Loading, Icemaker, Oven - Double, Range Hood, Refrigerator, Stainless Steel Appliances, Washer - Front Loading, Water Heater, Instant Hot Water, Microwave
Heat Source Natural Gas
Laundry Upper Floor
Exterior
Exterior Feature Patio(s), Screened, Porch(es)
Garage Spaces 3.0
Water Access N
Accessibility None
Porch Patio(s), Screened, Porch(es)
Total Parking Spaces 3
Garage N
Building
Story 3+
Sewer Public Sewer
Water Public
Architectural Style Colonial
Level or Stories 3+
Additional Building Above Grade, Below Grade
New Construction N
Schools
Elementary Schools Oakridge
Middle Schools Gunston
High Schools Wakefield
School District Arlington County Public Schools
Others
Senior Community No
Tax ID 38-001-006
Ownership Fee Simple
SqFt Source Estimated
Horse Property N
Special Listing Condition Standard
Read Less Info
Want to know what your home might be worth? Contact us for a FREE valuation!

Our team is ready to help you sell your home for the highest possible price ASAP

Bought with Elizabeth H Lucchesi • Long & Foster Real Estate, Inc.
"My job is to find and attract mastery-based agents to the office, protect the culture, and make sure everyone is happy! "
tyronetoneytherealtor@gmail.com
4221 Forbes Blvd, Suite 240, Lanham, MD, 20706, United States






