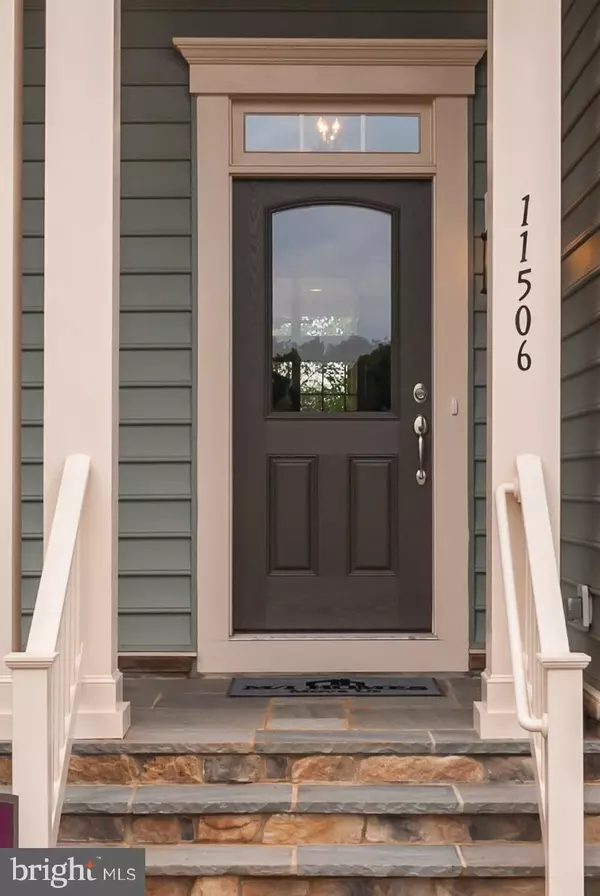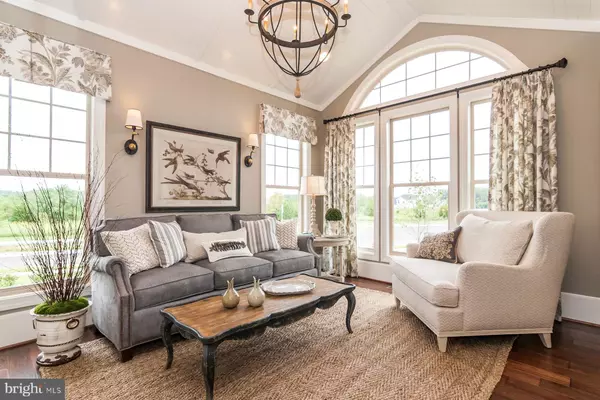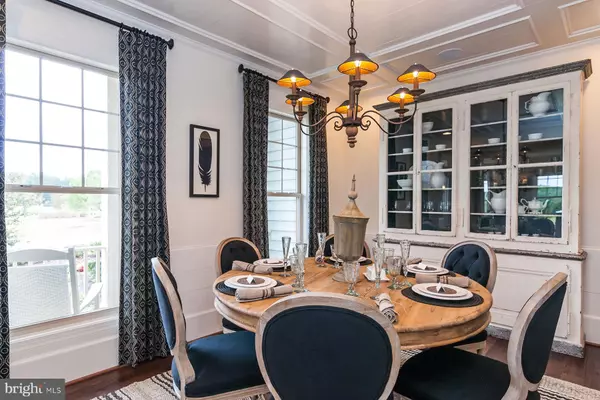$694,000
$699,990
0.9%For more information regarding the value of a property, please contact us for a free consultation.
4 Beds
4 Baths
5,346 SqFt
SOLD DATE : 06/27/2019
Key Details
Sold Price $694,000
Property Type Single Family Home
Sub Type Detached
Listing Status Sold
Purchase Type For Sale
Square Footage 5,346 sqft
Price per Sqft $129
Subdivision Fawn Lake
MLS Listing ID VASP211092
Sold Date 06/27/19
Style Craftsman
Bedrooms 4
Full Baths 4
HOA Fees $237/ann
HOA Y/N Y
Abv Grd Liv Area 3,326
Originating Board BRIGHT
Year Built 2014
Annual Tax Amount $5,565
Tax Year 2018
Lot Size 0.408 Acres
Acres 0.41
Property Description
Exquisite M/I Homes Sierra II MODEL in Fawn Lake. Exceptionally well-designed, this home features beautiful vaulted ceilings in the great room, den and even the upstairs loft! The stunning, sun-filled windows provide natural light throughout. The spacious gourmet kitchen has a huge center island, two-toned cabinetry, and stainless appliances, perfect for entertaining and preparing daily meals. The kitchen opens up into the two story great room, highlighted by a see-through fireplace and striking chandelier. Step outside onto the covered lanai and deck with outdoor fireplace, a perfect place to entertain or unwind with friends and family. You ll fall in love with all of the rooms in this home the first floor owners suite with soaking tub, the spacious loft with built-ins including a beverage cooler, the finished lower level with wet bar, you name it. This entire home is charming and comfortable, making it the perfect place for you to call home!
Location
State VA
County Spotsylvania
Zoning P3
Rooms
Other Rooms Dining Room, Primary Bedroom, Sitting Room, Bedroom 2, Bedroom 3, Bedroom 4, Kitchen, Game Room, Foyer, Breakfast Room, Exercise Room, Great Room, Loft, Mud Room, Media Room, Bathroom 1, Bathroom 2, Bathroom 3, Primary Bathroom
Basement Connecting Stairway, Full, Fully Finished, Heated, Improved, Interior Access, Outside Entrance, Side Entrance
Main Level Bedrooms 2
Interior
Interior Features Breakfast Area, Built-Ins, Butlers Pantry, Carpet, Ceiling Fan(s), Chair Railings, Crown Moldings, Entry Level Bedroom, Family Room Off Kitchen, Floor Plan - Open, Formal/Separate Dining Room, Kitchen - Gourmet, Kitchen - Island, Primary Bath(s), Pantry, Recessed Lighting, Sprinkler System, Upgraded Countertops, Wainscotting, Walk-in Closet(s), Wet/Dry Bar, Wood Floors
Hot Water Bottled Gas
Heating Energy Star Heating System, Forced Air, Central
Cooling Central A/C, Heat Pump(s), Energy Star Cooling System
Flooring Carpet, Ceramic Tile, Hardwood
Fireplaces Number 1
Fireplaces Type Gas/Propane, Insert, Mantel(s)
Equipment Built-In Microwave, Cooktop, Dishwasher, Disposal, Dryer - Front Loading, ENERGY STAR Clothes Washer, Energy Efficient Appliances, Oven - Double, Oven - Wall, Stainless Steel Appliances, Refrigerator, Water Heater - High-Efficiency
Fireplace Y
Window Features Double Pane,Insulated,Palladian,Screens
Appliance Built-In Microwave, Cooktop, Dishwasher, Disposal, Dryer - Front Loading, ENERGY STAR Clothes Washer, Energy Efficient Appliances, Oven - Double, Oven - Wall, Stainless Steel Appliances, Refrigerator, Water Heater - High-Efficiency
Heat Source Propane - Leased
Laundry Main Floor
Exterior
Parking Features Garage - Side Entry, Garage Door Opener, Inside Access
Garage Spaces 2.0
Utilities Available Fiber Optics Available, Multiple Phone Lines, Cable TV Available, Propane, Under Ground
Amenities Available Bar/Lounge, Baseball Field, Basketball Courts, Beach, Bike Trail, Boat Ramp, Club House, Common Grounds, Dining Rooms, Exercise Room, Fitness Center, Gated Community, Golf Course Membership Available, Golf Course, Hot tub, Jog/Walk Path, Lake, Meeting Room, Non-Lake Recreational Area, Picnic Area, Pool - Outdoor, Security, Soccer Field, Tennis Courts, Tot Lots/Playground, Volleyball Courts, Water/Lake Privileges
Water Access N
View Trees/Woods
Roof Type Architectural Shingle
Accessibility Roll-in Shower, Doors - Lever Handle(s)
Road Frontage Private
Attached Garage 2
Total Parking Spaces 2
Garage Y
Building
Lot Description Backs to Trees, Corner, Landscaping
Story 3+
Sewer Public Sewer
Water Public
Architectural Style Craftsman
Level or Stories 3+
Additional Building Above Grade, Below Grade
Structure Type 9'+ Ceilings,Cathedral Ceilings,Tray Ceilings,Vaulted Ceilings
New Construction Y
Schools
Elementary Schools Brock Road
Middle Schools Ni River
High Schools Riverbend
School District Spotsylvania County Public Schools
Others
HOA Fee Include Common Area Maintenance,Fiber Optics Available,Management,Pier/Dock Maintenance,Pool(s),Recreation Facility,Reserve Funds,Road Maintenance,Security Gate,Snow Removal
Senior Community No
Tax ID 18C42-1291-
Ownership Fee Simple
SqFt Source Estimated
Security Features Security System,Smoke Detector
Acceptable Financing Cash, Conventional, VA, FHA
Listing Terms Cash, Conventional, VA, FHA
Financing Cash,Conventional,VA,FHA
Special Listing Condition Standard
Read Less Info
Want to know what your home might be worth? Contact us for a FREE valuation!

Our team is ready to help you sell your home for the highest possible price ASAP

Bought with David L Brewer • Berkshire Hathaway HomeServices PenFed Realty
"My job is to find and attract mastery-based agents to the office, protect the culture, and make sure everyone is happy! "
tyronetoneytherealtor@gmail.com
4221 Forbes Blvd, Suite 240, Lanham, MD, 20706, United States






