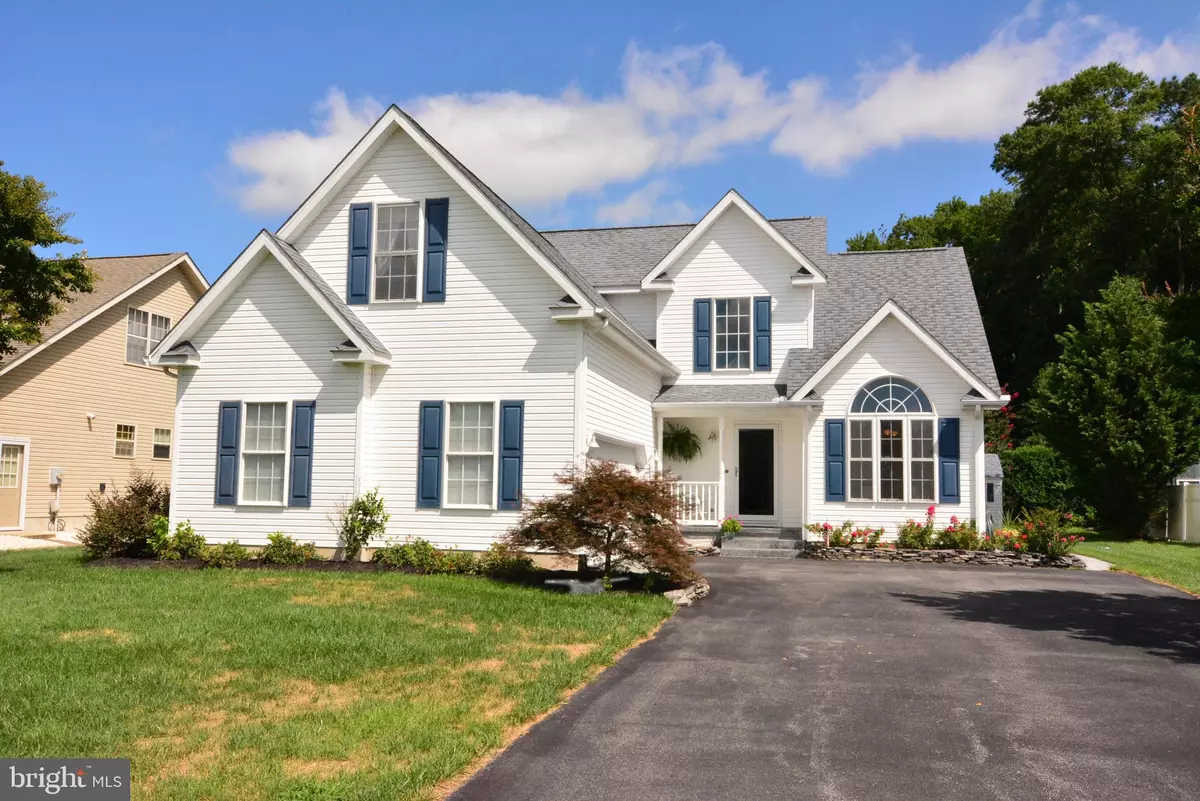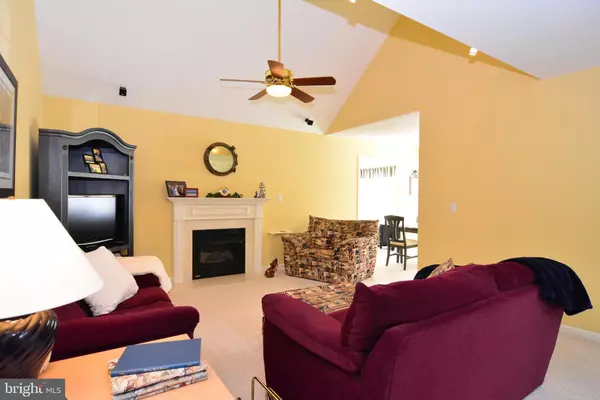$330,000
$339,000
2.7%For more information regarding the value of a property, please contact us for a free consultation.
4 Beds
4 Baths
2,354 SqFt
SOLD DATE : 06/27/2019
Key Details
Sold Price $330,000
Property Type Single Family Home
Sub Type Detached
Listing Status Sold
Purchase Type For Sale
Square Footage 2,354 sqft
Price per Sqft $140
Subdivision Ocean Farms
MLS Listing ID 1005949355
Sold Date 06/27/19
Style Coastal,Contemporary
Bedrooms 4
Full Baths 3
Half Baths 1
HOA Fees $62/ann
HOA Y/N Y
Abv Grd Liv Area 2,354
Originating Board BRIGHT
Year Built 2001
Annual Tax Amount $942
Tax Year 2017
Lot Size 10,123 Sqft
Acres 0.23
Property Description
1 YR. HOME WARRANTY to the Buyers! Desirable & beautifully maintained 4 bed / 3.5 bath 2-story coastal contemporary style home, located just under 2 miles to the Beach! The Ocean Farms community - a gem next to Bethany - offers quiet living while being so close to everything: the Assawoman Canal for kayaking, etc., easy bike ride to beach, shops, restaurants & many attractions! As you enter the foyer, in front of you is the inviting floor plan with vaulted ceilings in the living room, a gas fireplace to enjoy. To the right a light & bright kitchen with solid surfaces & built-in's, a open dining area that leads to a sun-filled relaxing spacious sunroom. From there, step outside & enjoy outdoor living on the paver patio. Back inside: custom plantation shutters on many of the windows. Beautiful crown moldings. A separate dedicated dining room has a vaulted ceiling that frames a large accent window; front windows are tinted. First floor spacious Owner's suite, complete with his & her's closets, (her's is a walk-in California closet). Lovely master bath with a double sink vanity, and roman tile shower. Upstairs: two ensuite bedrooms, and a very large versatile bonus room that can be used as a bedroom as it has a large walk-in storage (cedar) closet, or could be used as a large office as you will see in the photos. The house is 2,354 sq. feet, based on Appraisal report. Nicely landscaped lot and backyard - rather private in the back with a view of woods, has an irrigation system, and a separate storage shed for all your extras. Amenities: community pool & picnic area. Low HOA fees. No City Tax, low property tax - all this so close to the beach and the bay! This home is ready for you as a terrific beach getaway or your primary residence! A must see in-person!
Location
State DE
County Sussex
Area Baltimore Hundred (31001)
Zoning L
Rooms
Main Level Bedrooms 1
Interior
Interior Features Attic, Breakfast Area, Carpet, Cedar Closet(s), Ceiling Fan(s), Combination Kitchen/Dining, Crown Moldings, Dining Area, Entry Level Bedroom, Formal/Separate Dining Room, Kitchen - Galley, Primary Bath(s), Sprinkler System, Wainscotting, Walk-in Closet(s), Window Treatments
Heating Heat Pump(s)
Cooling Central A/C
Flooring Carpet, Ceramic Tile
Fireplaces Number 1
Fireplaces Type Gas/Propane
Equipment Built-In Microwave, Dishwasher, Disposal, Dryer, Exhaust Fan, Oven - Wall, Oven/Range - Electric, Range Hood, Refrigerator, Water Heater, Washer
Fireplace Y
Window Features Screens
Appliance Built-In Microwave, Dishwasher, Disposal, Dryer, Exhaust Fan, Oven - Wall, Oven/Range - Electric, Range Hood, Refrigerator, Water Heater, Washer
Heat Source Electric, Other, Propane - Leased
Laundry Main Floor
Exterior
Exterior Feature Patio(s), Porch(es)
Parking Features Garage - Side Entry
Garage Spaces 2.0
Amenities Available Pool - Outdoor, Picnic Area
Water Access N
View Trees/Woods
Roof Type Architectural Shingle
Accessibility Doors - Swing In, Level Entry - Main
Porch Patio(s), Porch(es)
Attached Garage 2
Total Parking Spaces 2
Garage Y
Building
Lot Description Landscaping, Rear Yard
Story 2
Foundation Crawl Space
Sewer Public Sewer
Water Public
Architectural Style Coastal, Contemporary
Level or Stories 2
Additional Building Above Grade, Below Grade
New Construction N
Schools
High Schools Indian River
School District Indian River
Others
HOA Fee Include Pool(s),Trash,Snow Removal
Senior Community No
Tax ID 134-17.00-469.00
Ownership Fee Simple
SqFt Source Assessor
Acceptable Financing Cash, Conventional
Listing Terms Cash, Conventional
Financing Cash,Conventional
Special Listing Condition Standard
Read Less Info
Want to know what your home might be worth? Contact us for a FREE valuation!

Our team is ready to help you sell your home for the highest possible price ASAP

Bought with COURTNEY V BOULOUCON • Keller Williams Realty
"My job is to find and attract mastery-based agents to the office, protect the culture, and make sure everyone is happy! "
tyronetoneytherealtor@gmail.com
4221 Forbes Blvd, Suite 240, Lanham, MD, 20706, United States






