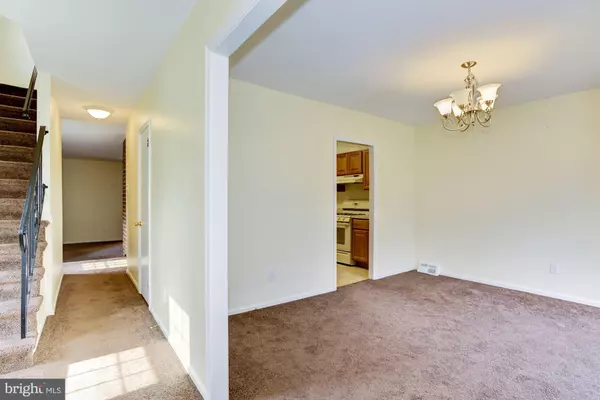$265,000
$269,900
1.8%For more information regarding the value of a property, please contact us for a free consultation.
3 Beds
3 Baths
1,640 SqFt
SOLD DATE : 06/27/2019
Key Details
Sold Price $265,000
Property Type Townhouse
Sub Type End of Row/Townhouse
Listing Status Sold
Purchase Type For Sale
Square Footage 1,640 sqft
Price per Sqft $161
Subdivision Glenloch
MLS Listing ID PADE436786
Sold Date 06/27/19
Style Colonial
Bedrooms 3
Full Baths 2
Half Baths 1
HOA Fees $101/qua
HOA Y/N Y
Abv Grd Liv Area 1,640
Originating Board BRIGHT
Year Built 1972
Annual Tax Amount $3,980
Tax Year 2018
Lot Size 2,134 Sqft
Acres 0.05
Property Description
Step right into this well maintained end unit brick townhome located in Glenloch community and make it your own. The first level features foyer, dining room, eat-in kitchen, powder room and living room with wood burning fireplace and sliding glass doors to access your private deck. Upstairs highlights the master bedroom and bathroom with private balcony offering wooded views, two additional bedrooms and full hall bathroom. Central air conditioning, gas cooking, plenty of storage, basement laundry with brand new washer and dryer and assigned carport and additional parking spot. Rose Tree Media School District. Close to major routes, shopping, dining, and minutes to downtown trendy Media and Elwyn train stop on the Media SEPTA line. Less than a mile to biking and hiking trails and close to Linvilla Orchards and Knowlton and Hidden Hollow Swim Clubs. Minutes to Rocky Run YMCA, LA Fitness and The Edge Fitness Gym.
Location
State PA
County Delaware
Area Middletown Twp (10427)
Zoning RESIDENTIAL
Rooms
Other Rooms Living Room, Dining Room, Primary Bedroom, Bedroom 2, Kitchen, Basement, Bedroom 1, Bathroom 1, Primary Bathroom, Half Bath
Basement Full
Interior
Interior Features Carpet, Ceiling Fan(s), Dining Area, Floor Plan - Traditional, Kitchen - Eat-In, Stall Shower
Heating Forced Air
Cooling Central A/C
Fireplaces Number 1
Fireplaces Type Wood
Equipment Dishwasher, Disposal, Oven/Range - Gas, Range Hood, Washer, Dryer
Fireplace Y
Appliance Dishwasher, Disposal, Oven/Range - Gas, Range Hood, Washer, Dryer
Heat Source Natural Gas
Laundry Lower Floor
Exterior
Garage Spaces 1.0
Carport Spaces 1
Amenities Available Tot Lots/Playground
Water Access N
View Trees/Woods
Accessibility None
Total Parking Spaces 1
Garage N
Building
Story 2
Sewer Public Sewer
Water Public
Architectural Style Colonial
Level or Stories 2
Additional Building Above Grade, Below Grade
New Construction N
Schools
Middle Schools Springton Lake
High Schools Penncrest
School District Rose Tree Media
Others
HOA Fee Include Common Area Maintenance,Snow Removal,Trash
Senior Community No
Tax ID 27-00-02853-10
Ownership Fee Simple
SqFt Source Estimated
Special Listing Condition Standard
Read Less Info
Want to know what your home might be worth? Contact us for a FREE valuation!

Our team is ready to help you sell your home for the highest possible price ASAP

Bought with Geoffrey C Horrocks • Keller Williams Real Estate-Montgomeryville
"My job is to find and attract mastery-based agents to the office, protect the culture, and make sure everyone is happy! "
tyronetoneytherealtor@gmail.com
4221 Forbes Blvd, Suite 240, Lanham, MD, 20706, United States






