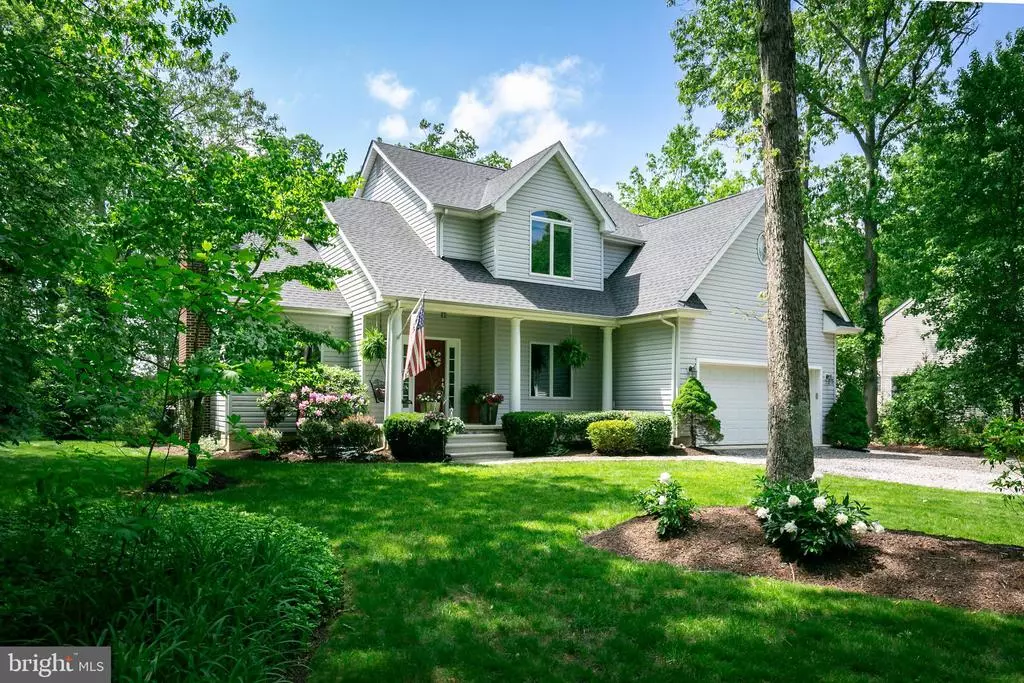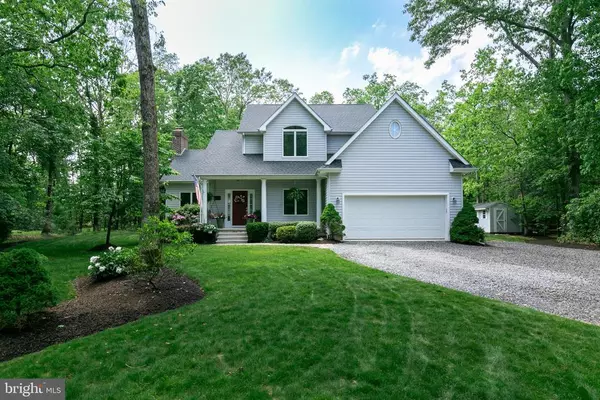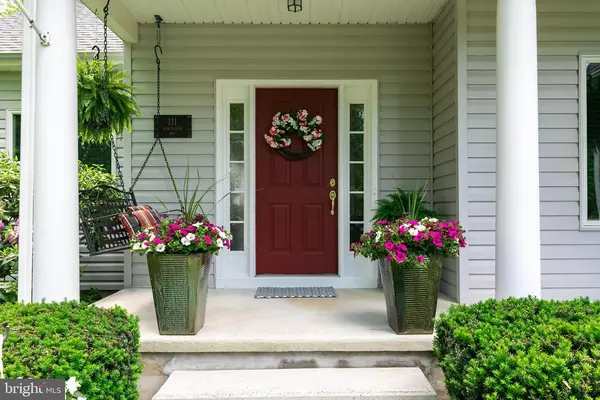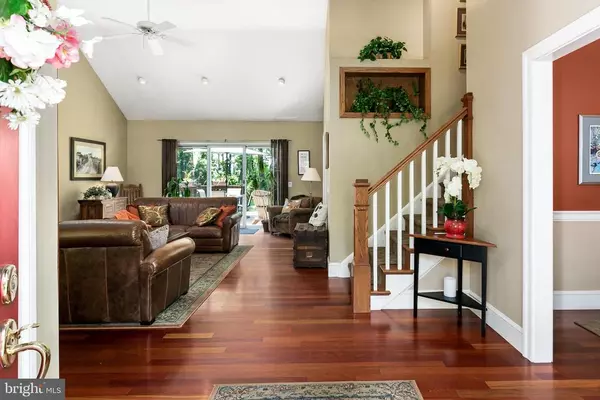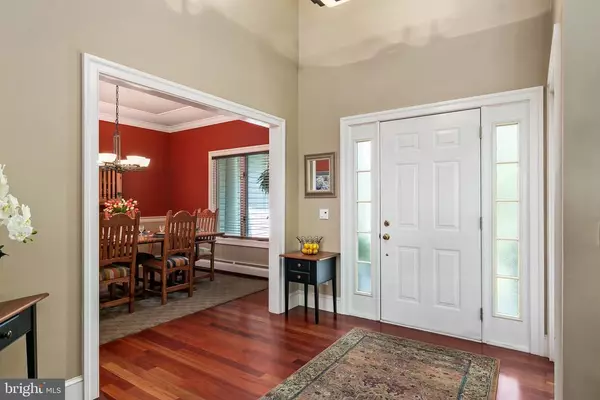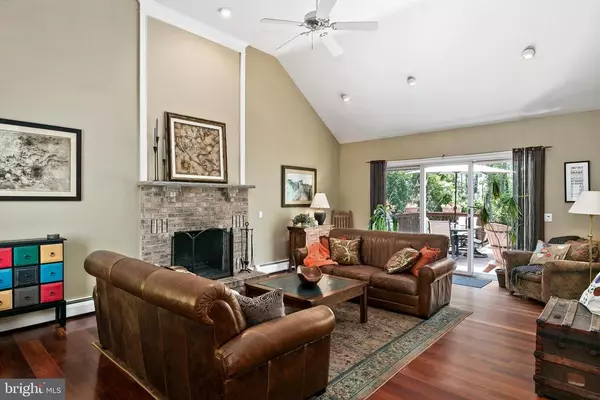$388,000
$389,000
0.3%For more information regarding the value of a property, please contact us for a free consultation.
3 Beds
4 Baths
2,002 SqFt
SOLD DATE : 06/28/2019
Key Details
Sold Price $388,000
Property Type Single Family Home
Sub Type Detached
Listing Status Sold
Purchase Type For Sale
Square Footage 2,002 sqft
Price per Sqft $193
Subdivision Winchester
MLS Listing ID NJBL344956
Sold Date 06/28/19
Style Colonial
Bedrooms 3
Full Baths 3
Half Baths 1
HOA Y/N N
Abv Grd Liv Area 2,002
Originating Board BRIGHT
Year Built 1995
Annual Tax Amount $9,948
Tax Year 2019
Lot Size 0.826 Acres
Acres 0.83
Lot Dimensions 0.00 x 0.00
Property Description
Prepare to be Wowed! This custom-built home located on a charming cul-de-sac street is stunning in every way. The high-end kitchen renovation in 2016 includes Wood-Mode soft close drawers and cabinets as well as all professional appliances. These include a Thermidor built-in 40-inch refrigerator, 48-inch double oven with dual fuel, a dry bar wine cooler/beverage refrigerator and so much more. With three zoned natural gas baseboard heat, you are getting a cleaner and more efficient heat with lower allergen levels. There is a wood burning fireplace with high quality natural Heatilator to circulate air. You won't notice the double sub floors, yet you'll appreciate the quality craftmanship in every part of this home. What you will see, however, is the Brazilian Cherry Hardwood floors on the main level. The new 50-year Timberline roof is only 2 years old. Notice how the "outside comes in" through the Anderson windows and sit on the back deck to see amazing sunsets. Upstairs you'll find 3 bedrooms and a hall bathroom. The master bedroom suite features a large (13x6)walk-in closet and bathroom with tiled floor and jetted tub. The amazing finished basement offers additional living and entertainment space and features 8-foot ceilings and outside access through the Bilco doors. Here you will find the potential for a fourth bedroom and a full-sized bathroom. Like to work with your hands? There is a 250 square foot wood shop with its own separate 220v electrical box. Welcome Home to 111 Winchester Way!
Location
State NJ
County Burlington
Area Shamong Twp (20332)
Zoning RD-3
Rooms
Other Rooms Living Room, Dining Room, Primary Bedroom, Bedroom 2, Bedroom 3, Kitchen, Workshop, Media Room
Basement Fully Finished, Walkout Stairs, Workshop, Full
Interior
Interior Features Family Room Off Kitchen, Formal/Separate Dining Room, Kitchen - Eat-In, Kitchen - Gourmet, Kitchen - Island, Primary Bath(s), Walk-in Closet(s), Upgraded Countertops, Window Treatments, Wood Floors, Dining Area
Heating Baseboard - Hot Water
Cooling Zoned
Flooring Hardwood, Ceramic Tile, Carpet
Fireplaces Number 1
Fireplaces Type Wood
Equipment Built-In Microwave, Built-In Range, Dishwasher, Freezer, Oven - Double, Oven - Self Cleaning, Oven/Range - Gas, Refrigerator, Stainless Steel Appliances, Six Burner Stove
Fireplace Y
Appliance Built-In Microwave, Built-In Range, Dishwasher, Freezer, Oven - Double, Oven - Self Cleaning, Oven/Range - Gas, Refrigerator, Stainless Steel Appliances, Six Burner Stove
Heat Source Natural Gas
Laundry Main Floor
Exterior
Parking Features Inside Access
Garage Spaces 2.0
Water Access N
Roof Type Shingle,Pitched
Accessibility None
Attached Garage 2
Total Parking Spaces 2
Garage Y
Building
Lot Description Cul-de-sac, Front Yard, Level, Rear Yard, SideYard(s)
Story 2
Sewer On Site Septic
Water Well
Architectural Style Colonial
Level or Stories 2
Additional Building Above Grade, Below Grade
New Construction N
Schools
Elementary Schools Indian Mills E.S.
Middle Schools Indian Mills Memorial School
High Schools Seneca
School District Lenape Regional High
Others
Senior Community No
Tax ID 32-00023 18-00006
Ownership Fee Simple
SqFt Source Assessor
Special Listing Condition Standard
Read Less Info
Want to know what your home might be worth? Contact us for a FREE valuation!

Our team is ready to help you sell your home for the highest possible price ASAP

Bought with Ann Nanni • Coldwell Banker Hearthside
"My job is to find and attract mastery-based agents to the office, protect the culture, and make sure everyone is happy! "
tyronetoneytherealtor@gmail.com
4221 Forbes Blvd, Suite 240, Lanham, MD, 20706, United States

