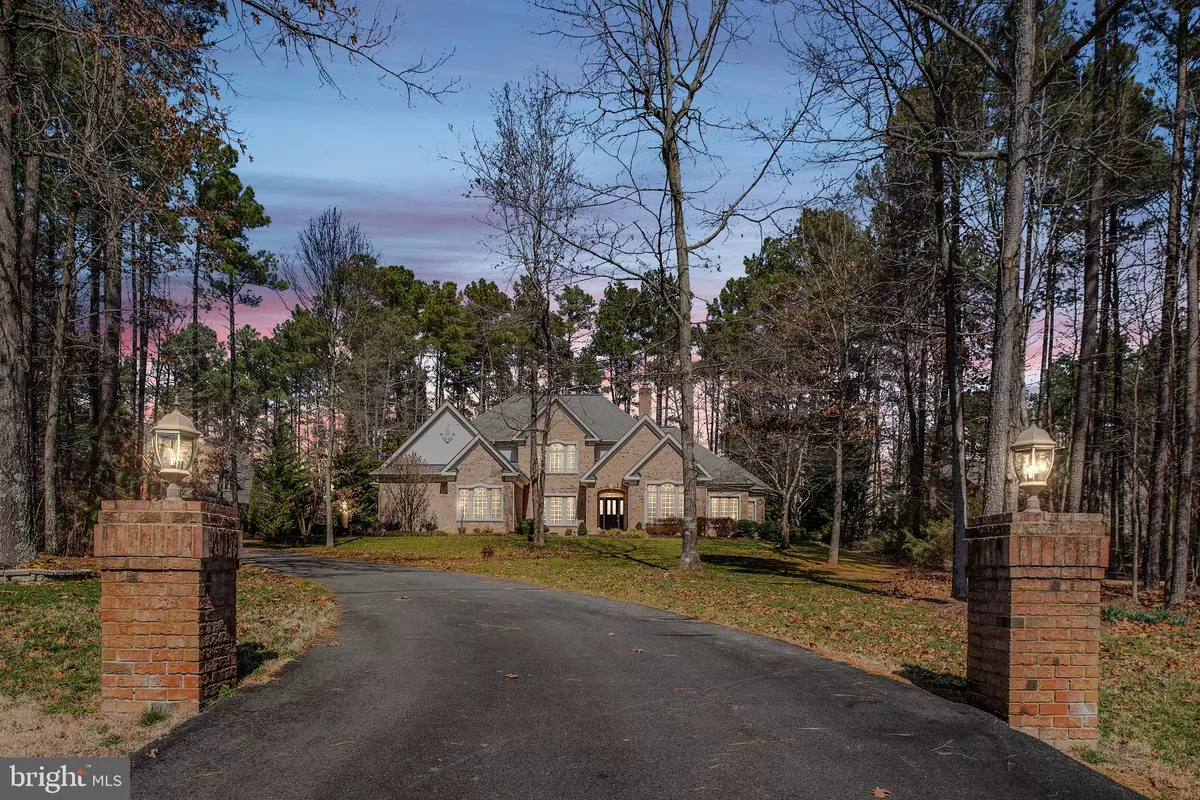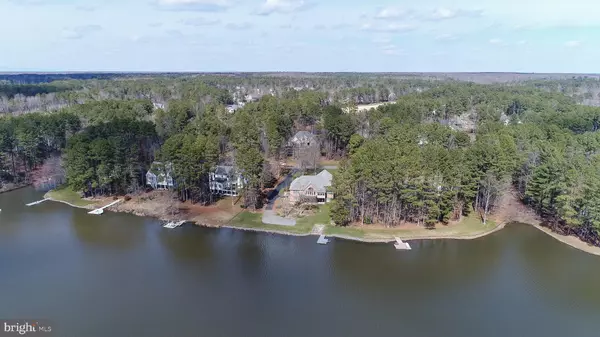$675,000
$719,999
6.2%For more information regarding the value of a property, please contact us for a free consultation.
4 Beds
4 Baths
4,674 SqFt
SOLD DATE : 06/27/2019
Key Details
Sold Price $675,000
Property Type Single Family Home
Sub Type Detached
Listing Status Sold
Purchase Type For Sale
Square Footage 4,674 sqft
Price per Sqft $144
Subdivision Fawn Lake
MLS Listing ID VASP203872
Sold Date 06/27/19
Style Traditional
Bedrooms 4
Full Baths 3
Half Baths 1
HOA Fees $237/ann
HOA Y/N Y
Abv Grd Liv Area 4,674
Originating Board BRIGHT
Year Built 2001
Annual Tax Amount $5,526
Tax Year 2018
Lot Size 1.060 Acres
Acres 1.06
Property Description
A Price on Priceless! Unmatched quality, Unparalleled views of both the sparkling lake and Award Winning Arnold Palmer Golf Course! Gated, Amenity Rich Fawn Lake!You must experience this Striking, Beautiful, Spacious, almost 8,000 Sq. Ft., all Brick Traditional complete with ALL Warm, Gleaming HARDWOOD Floors and Tile!Soaring Cathedral and Tray Ceilings! Lovingly and Spotlessly Maintained! Located near the end of a cul-de-sac for privacy!Your home boasts Soaring 9'+ Ceilings, Gourmet Kitchen with NEW Stainless Steel French Door Refrigerator, Microwave, Dishwasher,Range Hood, & Wall Ov! Dual Owner's Suites, including a Main Level Owner's Suit with Sitting Room and Luxury Bath complete with Jetted Tub & Bidet! Newly Replaced Granite Master Vanity! Step outside your bedroom to enjoy the Screened in Porch or entertain on the Newer Stone Terrace! Dual Staircase!The Second Owner's Suite with ensuite bath includes a large dressing room! Work or relax in your Library with wainscoting, Built-in Bookcases and stereo sound or in the Living room with a sleek gas fireplace and additional built-in bookshelves overlooking the golf course! 3 Car Garage! Walk-in Closets, Unfinished 10' Ceilinged Basement! Custom Built elegance, tempered with warmth, compliment this specially built home with so many more features! This is what Success is all about! Offered to those who appreciate the very best!
Location
State VA
County Spotsylvania
Zoning R1
Rooms
Other Rooms Living Room, Dining Room, Primary Bedroom, Sitting Room, Bedroom 3, Bedroom 4, Kitchen, Family Room, Basement, Library, Foyer, Laundry, Primary Bathroom, Screened Porch
Basement Full, Unfinished, Sump Pump
Main Level Bedrooms 1
Interior
Interior Features Attic, Breakfast Area, Butlers Pantry, Cedar Closet(s), Ceiling Fan(s), Chair Railings, Crown Moldings, Curved Staircase, Double/Dual Staircase, Entry Level Bedroom, Family Room Off Kitchen, Floor Plan - Open, Formal/Separate Dining Room, Kitchen - Eat-In, Kitchen - Gourmet, Kitchen - Island, Kitchen - Table Space, Primary Bath(s), Pantry, Recessed Lighting, Sprinkler System, Upgraded Countertops, Wainscotting, Walk-in Closet(s), Wood Floors, Intercom
Hot Water 60+ Gallon Tank, Propane
Heating Heat Pump(s), Humidifier, Zoned
Cooling Ceiling Fan(s), Central A/C, Heat Pump(s), Zoned
Flooring Ceramic Tile, Hardwood
Fireplaces Number 1
Fireplaces Type Gas/Propane, Mantel(s)
Equipment Built-In Microwave, Cooktop, Dishwasher, Disposal, Dryer, Exhaust Fan, ENERGY STAR Refrigerator, Icemaker, Oven - Wall, Range Hood, Stainless Steel Appliances, Washer, Water Heater
Fireplace Y
Window Features Casement,Double Pane,Wood Frame,Palladian
Appliance Built-In Microwave, Cooktop, Dishwasher, Disposal, Dryer, Exhaust Fan, ENERGY STAR Refrigerator, Icemaker, Oven - Wall, Range Hood, Stainless Steel Appliances, Washer, Water Heater
Heat Source Electric, Propane - Leased
Laundry Main Floor
Exterior
Exterior Feature Patio(s), Screened, Terrace
Parking Features Garage - Side Entry, Garage Door Opener
Garage Spaces 3.0
Amenities Available Bar/Lounge, Boat Ramp, Club House, Common Grounds, Dining Rooms, Fitness Center, Gated Community, Golf Club, Golf Course, Golf Course Membership Available, Jog/Walk Path, Lake, Marina/Marina Club, Non-Lake Recreational Area, Pier/Dock, Pool - Outdoor, Security, Swimming Pool, Tennis Courts, Tot Lots/Playground, Volleyball Courts, Water/Lake Privileges, Baseball Field, Basketball Courts, Beach, Community Center, Exercise Room, Hot tub, Meeting Room, Mooring Area, Party Room, Picnic Area, Putting Green, Recreational Center, Soccer Field
Water Access Y
Water Access Desc Boat - Powered,Canoe/Kayak,Fishing Allowed,Private Access,Sail,Swimming Allowed,Waterski/Wakeboard
View Golf Course, Lake
Roof Type Architectural Shingle
Accessibility 32\"+ wide Doors
Porch Patio(s), Screened, Terrace
Attached Garage 3
Total Parking Spaces 3
Garage Y
Building
Lot Description Landscaping, Partly Wooded, Level
Story 3+
Sewer Public Sewer
Water Public
Architectural Style Traditional
Level or Stories 3+
Additional Building Above Grade, Below Grade
Structure Type 9'+ Ceilings,Tray Ceilings
New Construction N
Schools
Elementary Schools Brock Road
Middle Schools Ni River
High Schools Riverbend
School District Spotsylvania County Public Schools
Others
HOA Fee Include Road Maintenance,Security Gate,Snow Removal,Common Area Maintenance,Insurance,Management,Pier/Dock Maintenance,Pool(s),Recreation Facility
Senior Community No
Tax ID 18C17-355-
Ownership Fee Simple
SqFt Source Estimated
Security Features Intercom,Security System,Smoke Detector
Special Listing Condition Standard
Read Less Info
Want to know what your home might be worth? Contact us for a FREE valuation!

Our team is ready to help you sell your home for the highest possible price ASAP

Bought with Matthew S Hussmann • Fawn Lake Real Estate Co.
"My job is to find and attract mastery-based agents to the office, protect the culture, and make sure everyone is happy! "
tyronetoneytherealtor@gmail.com
4221 Forbes Blvd, Suite 240, Lanham, MD, 20706, United States






