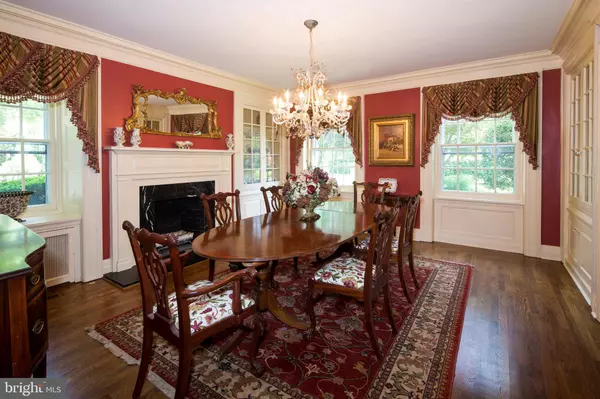$1,582,500
$1,675,000
5.5%For more information regarding the value of a property, please contact us for a free consultation.
6 Beds
7 Baths
7,644 SqFt
SOLD DATE : 06/28/2019
Key Details
Sold Price $1,582,500
Property Type Single Family Home
Sub Type Detached
Listing Status Sold
Purchase Type For Sale
Square Footage 7,644 sqft
Price per Sqft $207
Subdivision None Available
MLS Listing ID PAMC606026
Sold Date 06/28/19
Style Georgian
Bedrooms 6
Full Baths 5
Half Baths 2
HOA Y/N N
Abv Grd Liv Area 7,644
Originating Board BRIGHT
Year Built 1926
Annual Tax Amount $28,087
Tax Year 2018
Lot Size 0.886 Acres
Acres 0.89
Lot Dimensions 170.00 x 0.00
Property Description
A Peaceful Sanctuary & Elegant Family HomeThis majestic 7,443 sq ft Colonial with a stately brick exterior and slate roof on sprawling private property is tucked away from it all, yet super close to local attractions. Everything from kids parties to formal entertaining to quiet adult time is comfortably accommodated in this exquisitely-designed 6 BR 7 bath family residence complete with swimming pool, stone terrace and 3-car garage with an in-law suite. Enter via estate fencing through beautifully-landscaped grounds to a circular drive and stunning home.A vestibule entry with black and white marble flooring gives way to a hardwood floored reception hall with 2 closets, a powder room, staircase and elevator rising to the third floor. The living room with a wood-burning fireplace and built-ins is expansive and intimate at once. Double doors open to the spacious great room graced by a coffered ceiling, abundant windows, a gas fireplace, wet bar and built-ins - perfect for casual gatherings, movie and sports nights. French doors lead to the stone and brick terrace to extend the fun outdoors. The dining room for large dinner parties offers a gas fireplace, elaborate crown moldings and built-in China cabinets. The family constantly converges in the gourmet kitchen styled with hardwood floors, a center dining island with prep sink, soft close cabinetry, granite counters, premium stainless steel appliances and a workstation desk for paying bills. Adjacent sits a light-filled family room and sunny breakfast area. The wood paneled library with a fireplace and extensive built-ins is now a home office; plus built-in pantry storage, a mud room and rear stairs provide convenience on the main level.The upstairs master suite invites sunlight through double exposures and exudes elegance with a fireplace, carpeting, dressing area with 2 fitted walk-in closets and makeup vanity with white marble top. The renovated en-suite bathroom with honed heated marble flooring and frameless glass shower is a spa-like respite. Additional bedrooms, full baths, a den/exercise room and laundry room complete the 2nd floor, and the top floor houses 2 bedrooms, a full bath, plus cedar room for storage. Other enhancements include a security system, central air, and a cabana with changing rooms near the pool patio oasis.
Location
State PA
County Montgomery
Area Lower Merion Twp (10640)
Zoning R2
Rooms
Other Rooms Living Room, Dining Room, Primary Bedroom, Bedroom 2, Bedroom 3, Bedroom 4, Bedroom 5, Kitchen, Game Room, Family Room, Foyer, Breakfast Room, Exercise Room, Laundry, Office, Bedroom 6, Bathroom 1, Primary Bathroom, Half Bath
Basement Full, Poured Concrete, Unfinished, Heated
Interior
Interior Features 2nd Kitchen, Attic, Bar, Breakfast Area, Built-Ins, Butlers Pantry, Carpet, Cedar Closet(s), Ceiling Fan(s), Crown Moldings, Dining Area, Elevator, Exposed Beams, Floor Plan - Traditional, Formal/Separate Dining Room, Kitchen - Eat-In, Kitchen - Gourmet, Kitchen - Island, Kitchen - Table Space, Stall Shower, Stain/Lead Glass, Sprinkler System, Recessed Lighting, Primary Bath(s), Upgraded Countertops, Walk-in Closet(s), Wet/Dry Bar, Window Treatments, Wood Floors
Hot Water 60+ Gallon Tank
Heating Hot Water
Cooling Central A/C
Flooring Carpet, Hardwood, Marble
Fireplaces Number 5
Fireplaces Type Gas/Propane, Wood
Equipment Built-In Microwave, Built-In Range, Commercial Range, Dishwasher, Disposal, Dryer, Dryer - Electric, Exhaust Fan, Extra Refrigerator/Freezer, Freezer, Icemaker, Oven - Double, Oven - Self Cleaning, Oven - Single, Oven/Range - Electric, Oven/Range - Gas, Range Hood, Refrigerator, Six Burner Stove, Stainless Steel Appliances, Stove, Washer, Water Heater
Fireplace Y
Window Features Screens
Appliance Built-In Microwave, Built-In Range, Commercial Range, Dishwasher, Disposal, Dryer, Dryer - Electric, Exhaust Fan, Extra Refrigerator/Freezer, Freezer, Icemaker, Oven - Double, Oven - Self Cleaning, Oven - Single, Oven/Range - Electric, Oven/Range - Gas, Range Hood, Refrigerator, Six Burner Stove, Stainless Steel Appliances, Stove, Washer, Water Heater
Heat Source Natural Gas
Laundry Upper Floor
Exterior
Exterior Feature Patio(s), Breezeway
Garage Covered Parking, Garage - Front Entry, Garage Door Opener, Inside Access
Garage Spaces 3.0
Fence Rear
Pool In Ground, Fenced, Filtered, Heated
Utilities Available Cable TV Available
Waterfront N
Water Access N
View Garden/Lawn
Roof Type Slate
Street Surface Black Top
Accessibility None
Porch Patio(s), Breezeway
Parking Type Attached Garage, Driveway, Off Street, On Street
Attached Garage 3
Total Parking Spaces 3
Garage Y
Building
Lot Description Landscaping, Level
Story 3+
Sewer Public Sewer
Water Public
Architectural Style Georgian
Level or Stories 3+
Additional Building Above Grade, Below Grade
Structure Type Brick,Cathedral Ceilings,Plaster Walls,Tray Ceilings
New Construction N
Schools
School District Lower Merion
Others
Senior Community No
Tax ID 40-00-26824-001
Ownership Fee Simple
SqFt Source Assessor
Security Features Carbon Monoxide Detector(s),Monitored,Motion Detectors,Security System,Smoke Detector,Window Grills
Special Listing Condition Standard
Read Less Info
Want to know what your home might be worth? Contact us for a FREE valuation!

Our team is ready to help you sell your home for the highest possible price ASAP

Bought with Robin R. Gordon • BHHS Fox & Roach-Haverford

"My job is to find and attract mastery-based agents to the office, protect the culture, and make sure everyone is happy! "
tyronetoneytherealtor@gmail.com
4221 Forbes Blvd, Suite 240, Lanham, MD, 20706, United States






