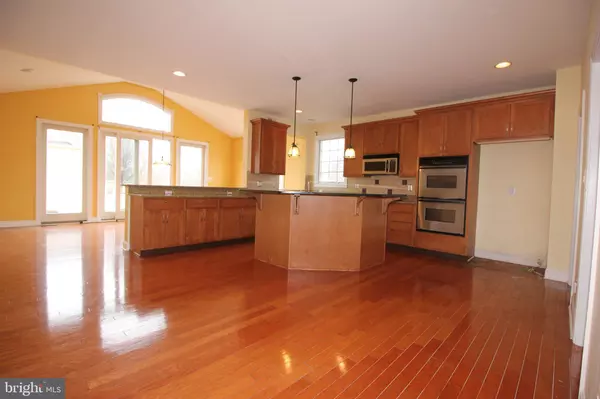$415,000
$429,900
3.5%For more information regarding the value of a property, please contact us for a free consultation.
4 Beds
4 Baths
3,332 SqFt
SOLD DATE : 06/28/2019
Key Details
Sold Price $415,000
Property Type Single Family Home
Sub Type Detached
Listing Status Sold
Purchase Type For Sale
Square Footage 3,332 sqft
Price per Sqft $124
Subdivision Meadow Glen
MLS Listing ID NJBL324276
Sold Date 06/28/19
Style Colonial
Bedrooms 4
Full Baths 3
Half Baths 1
HOA Y/N N
Abv Grd Liv Area 3,332
Originating Board BRIGHT
Year Built 2004
Annual Tax Amount $10,755
Tax Year 2019
Lot Size 0.322 Acres
Acres 0.32
Lot Dimensions 94.00 x 149.00
Property Description
STOP! You've found it! Potentially the best buy in Lumberton, Burlington County and the Meadow Glen subdivision. Huge Solebury model home on a corner lot with side-entrance garage, walk out, finished basement with wet bar, media room area and full 3rd bathroom. the 1st floor's open concept has a large center island kitchen, separate breakfast room with sliders out to the paver patio and fended-in yard. To the left of the kitchen area is the family room with gas fireplace and builtin media nook. Once more, to the left, is your main floor office with french door access. Additionally, there is a formal living room and dining room, which boast finished crown molding and some really cool shadow boxing and chair rail. Upstairs and through the french doors (again) you will find the Master Suite with its large sitting room, walk in closets and en-suite bath with dual sinks and jetted tub. You'll also find 3 additional large bedrooms and hall bath on this level.
Location
State NJ
County Burlington
Area Lumberton Twp (20317)
Rooms
Other Rooms Living Room, Dining Room, Primary Bedroom, Sitting Room, Bedroom 2, Bedroom 3, Kitchen, Family Room, Breakfast Room, Bedroom 1, Laundry, Other, Office, Media Room, Bathroom 1, Bathroom 3, Primary Bathroom, Half Bath
Basement Fully Finished
Interior
Interior Features Bar, Breakfast Area, Built-Ins, Dining Area, Family Room Off Kitchen, Floor Plan - Open, Formal/Separate Dining Room, Kitchen - Gourmet, Kitchen - Island, Primary Bath(s), Pantry, Sprinkler System, Walk-in Closet(s), Wet/Dry Bar
Hot Water Natural Gas
Heating Forced Air
Cooling Central A/C
Fireplaces Number 1
Fireplaces Type Gas/Propane
Furnishings No
Fireplace Y
Heat Source Natural Gas
Laundry Main Floor
Exterior
Parking Features Garage - Side Entry, Garage Door Opener, Inside Access
Garage Spaces 4.0
Fence Decorative
Water Access N
Accessibility None
Attached Garage 2
Total Parking Spaces 4
Garage Y
Building
Lot Description Corner, Front Yard, Rear Yard
Story 2
Foundation Concrete Perimeter
Sewer Public Sewer
Water Public
Architectural Style Colonial
Level or Stories 2
Additional Building Above Grade, Below Grade
New Construction N
Schools
High Schools Rancocas Valley Reg. H.S.
School District Rancocas Valley Regional Schools
Others
Senior Community No
Tax ID 17-00020 13-00082
Ownership Fee Simple
SqFt Source Assessor
Acceptable Financing Cash, Conventional
Horse Property N
Listing Terms Cash, Conventional
Financing Cash,Conventional
Special Listing Condition REO (Real Estate Owned)
Read Less Info
Want to know what your home might be worth? Contact us for a FREE valuation!

Our team is ready to help you sell your home for the highest possible price ASAP

Bought with Mary C Warshefski • Corcoran Sawyer Smith
"My job is to find and attract mastery-based agents to the office, protect the culture, and make sure everyone is happy! "
tyronetoneytherealtor@gmail.com
4221 Forbes Blvd, Suite 240, Lanham, MD, 20706, United States






